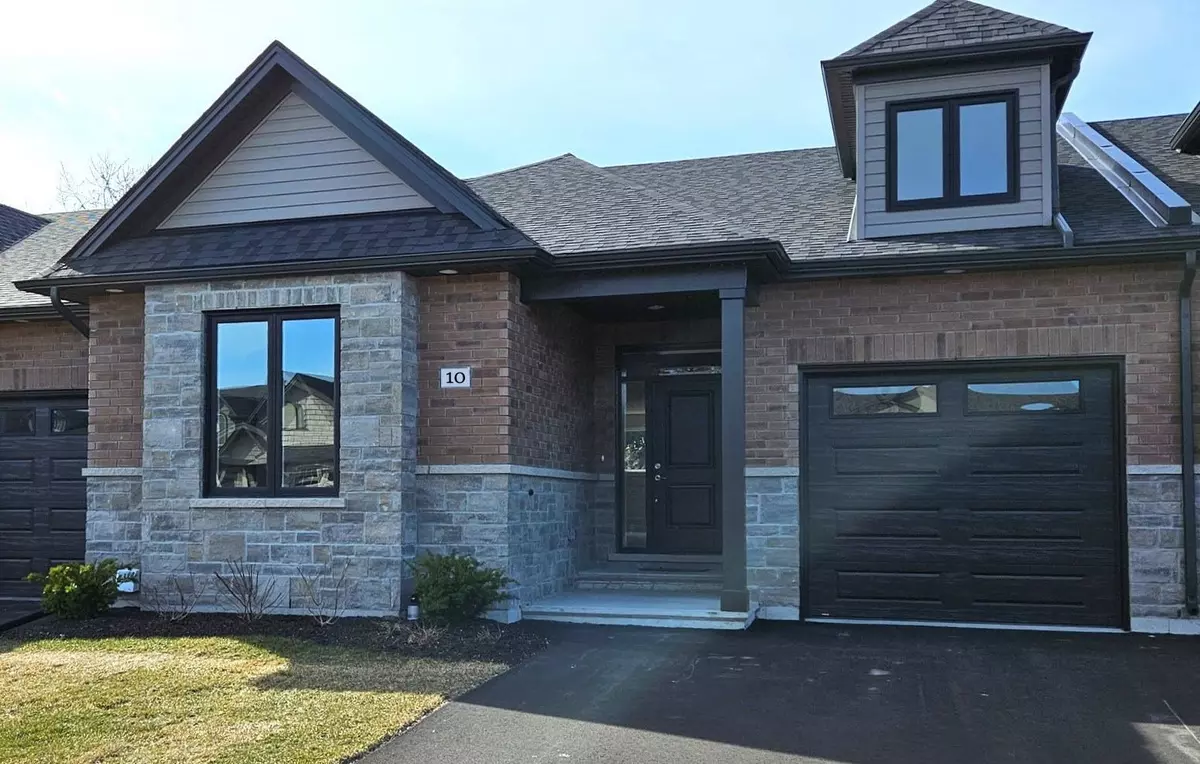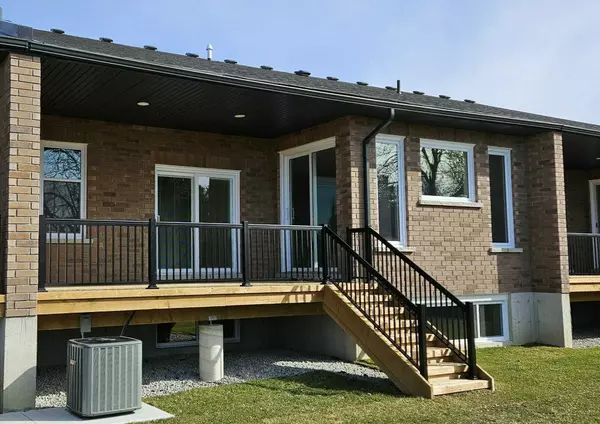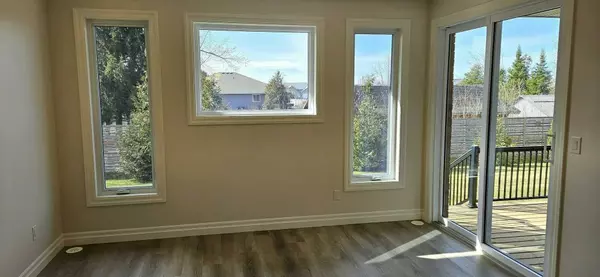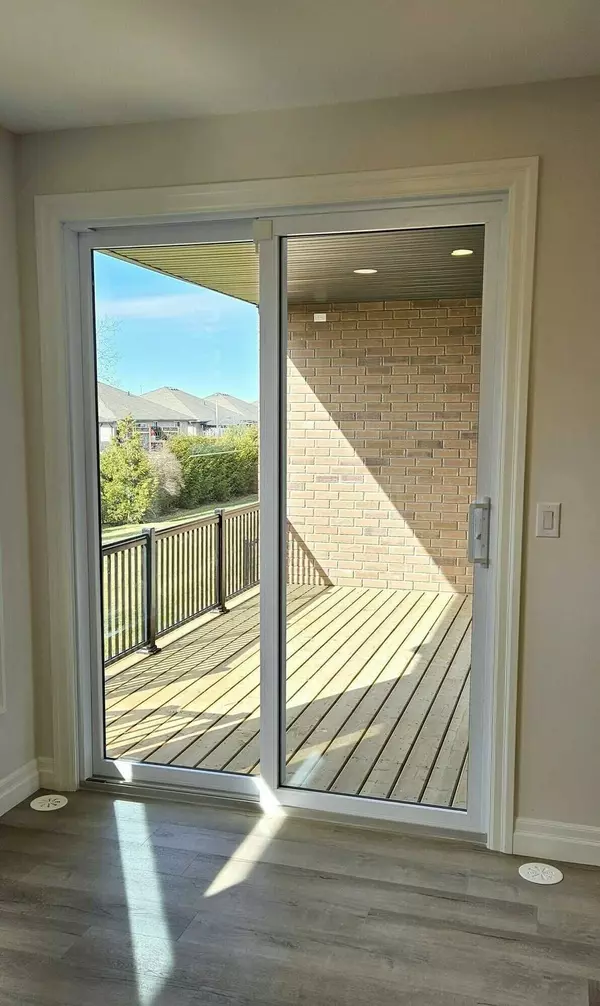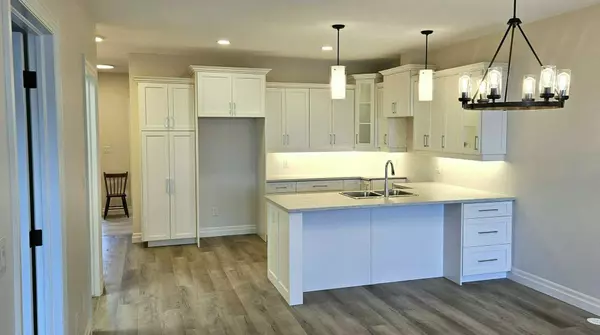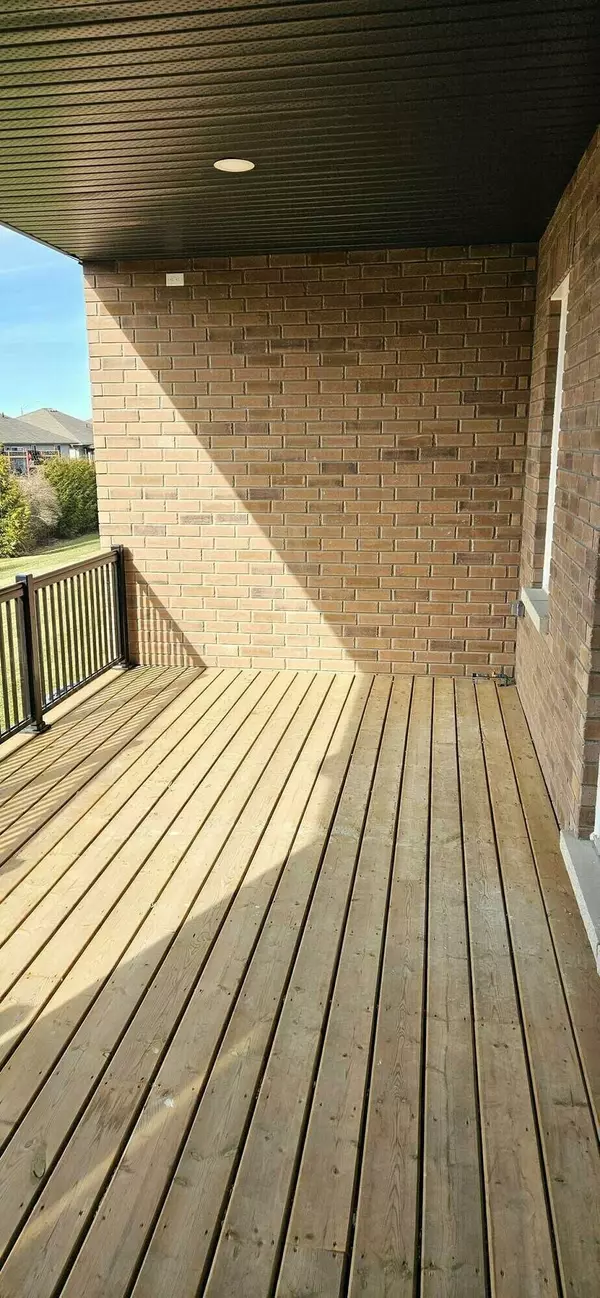REQUEST A TOUR If you would like to see this home without being there in person, select the "Virtual Tour" option and your agent will contact you to discuss available opportunities.
In-PersonVirtual Tour
$ 750,000
Est. payment | /mo
2 Beds
2 Baths
$ 750,000
Est. payment | /mo
2 Beds
2 Baths
Key Details
Property Type Townhouse
Sub Type Att/Row/Townhouse
Listing Status Active
Purchase Type For Sale
Approx. Sqft 1500-2000
MLS Listing ID X8204496
Style Bungalow
Bedrooms 2
Tax Year 2024
Property Description
Visit REALTOR website for additional information. This new home has accessible bungalow design and is accommodating for today and tomorrow's needs. The main floor of this home features 2 beds, 2 baths and an open concept layout with kitchen, dining area and Great Room. The interior is contemporary, open and spacious with high 9' ceilings, and tall windows. An elevated covered deck is accessed off the living area. The primary bed has an ensuite bath, walk-in closet and access to the rear covered patio. A 2nd bed and full bath complete this level. The basement is unfinished with framed rec-space, additional bed with WIC and rough in 3pc bath.
Location
Province ON
County Northumberland
Community Brighton
Area Northumberland
Region Brighton
City Region Brighton
Rooms
Family Room No
Basement Unfinished
Kitchen 1
Interior
Interior Features Air Exchanger, Auto Garage Door Remote, Primary Bedroom - Main Floor, Water Heater
Cooling Central Air
Fireplace No
Heat Source Gas
Exterior
Parking Features Private
Garage Spaces 2.0
Pool None
Roof Type Asphalt Shingle
Lot Depth 134.0
Total Parking Spaces 3
Building
Foundation Poured Concrete
Listed by PG DIRECT REALTY LTD.


