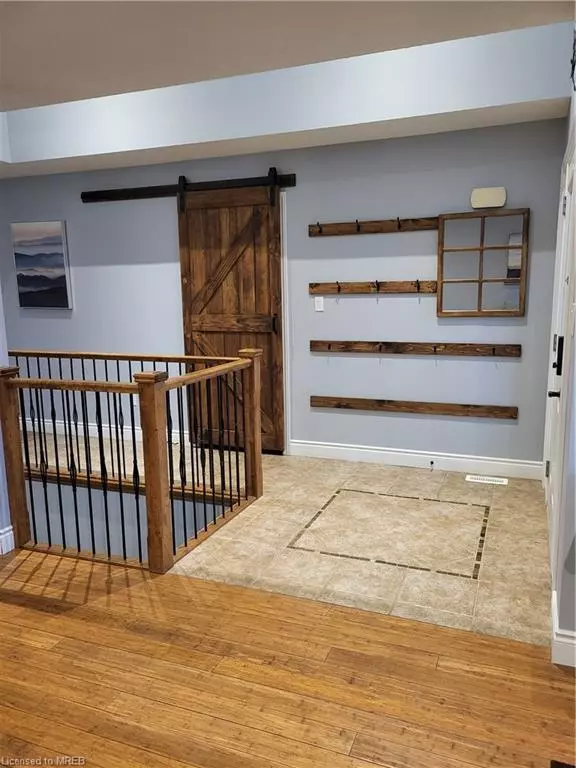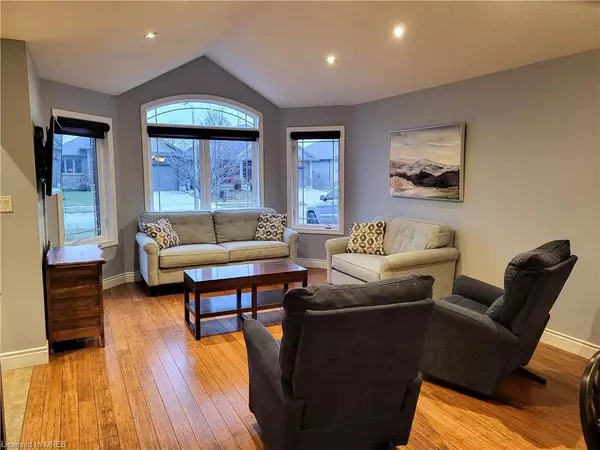4 Beds
3 Baths
1,652 SqFt
4 Beds
3 Baths
1,652 SqFt
Key Details
Property Type Single Family Home
Sub Type Detached
Listing Status Active
Purchase Type For Sale
Square Footage 1,652 sqft
Price per Sqft $496
MLS Listing ID 40598383
Style Bungalow
Bedrooms 4
Full Baths 3
Abv Grd Liv Area 1,652
Originating Board Mississauga
Annual Tax Amount $4,332
Property Description
With its walkout basement and its location backing onto a pond/green space, this home is perfect.
The recently updated kitchen boasts new quartz countertops and stainless steel backsplash. The open concept living, dining and kitchen is perfect for entertaining. The main bedroom has a walk-in closet and an ensuite with a large jetted tile shower.
Two more bedrooms and a 4 piece bathroom are just down the hall and the main floor is complete with a large laundry room.
In the basement, you will find another large bedroom, 3-piece bathroom, an office or den space and a large rec room with a beautiful gas fireplace with a stone surround. From the basement, you can walk right out to your large flagstone patio to the aboveground pool. There is also a nice-sized deck off of the kitchen.
Location
Province ON
County Middlesex
Area 3 - Lucan Biddulph
Zoning A1
Direction See Map.
Rooms
Basement Walk-Out Access, Full, Finished
Kitchen 0
Interior
Interior Features Central Vacuum, Ceiling Fan(s), Wet Bar
Heating Fireplace(s), Forced Air
Cooling Central Air
Fireplace Yes
Window Features Window Coverings
Appliance Bar Fridge, Instant Hot Water, Water Softener, Dishwasher, Dryer, Gas Oven/Range, Gas Stove, Microwave, Refrigerator, Satellite Dish, Washer
Exterior
Parking Features Attached Garage
Garage Spaces 2.0
Roof Type Asphalt Shing
Lot Frontage 50.03
Garage Yes
Building
Lot Description Rural, None
Faces See Map.
Foundation Concrete Perimeter
Sewer Sewer (Municipal)
Water Municipal
Architectural Style Bungalow
Structure Type Brick,Vinyl Siding
New Construction No
Others
Senior Community No
Tax ID 096980362
Ownership Freehold/None







