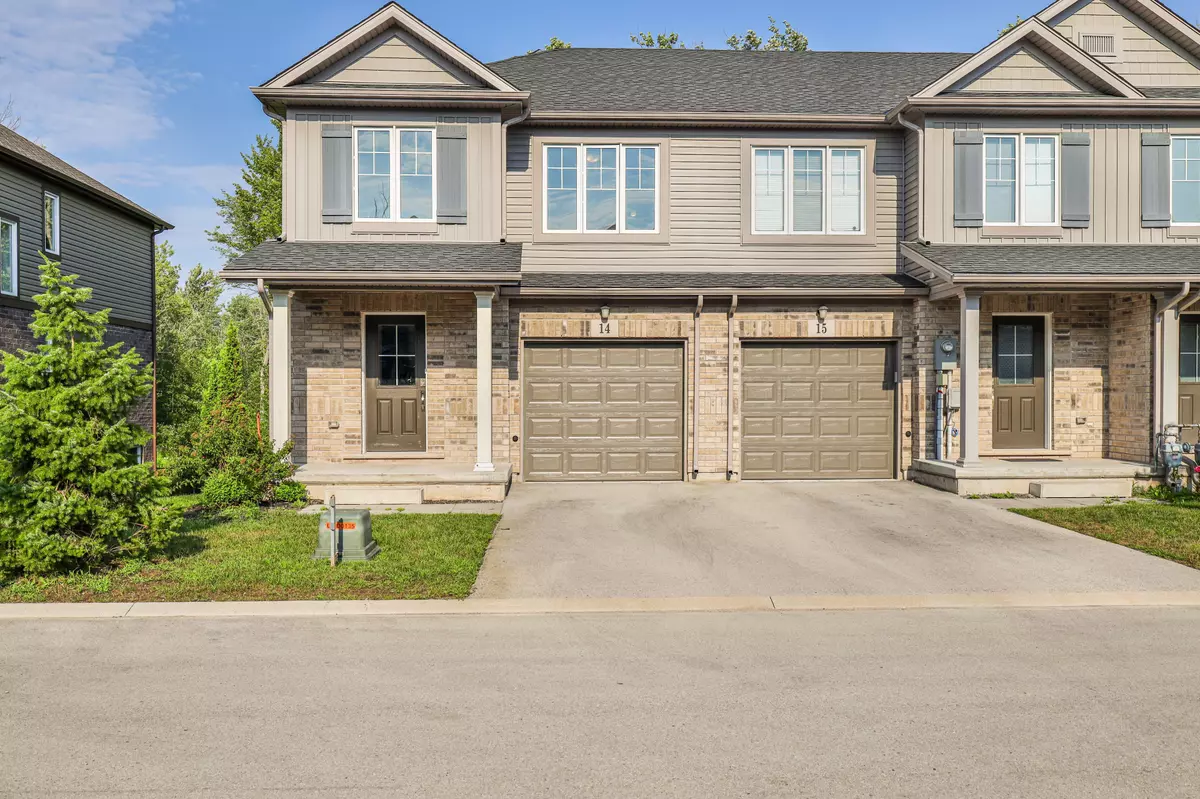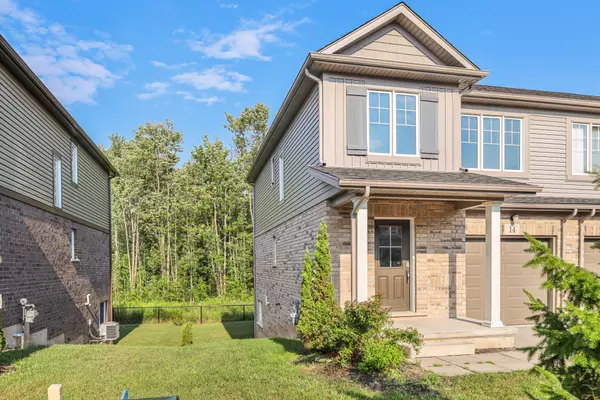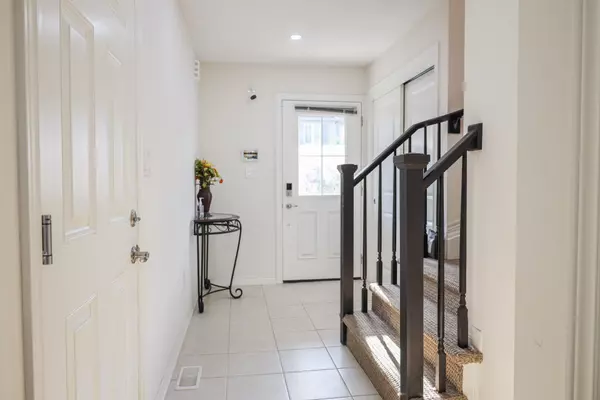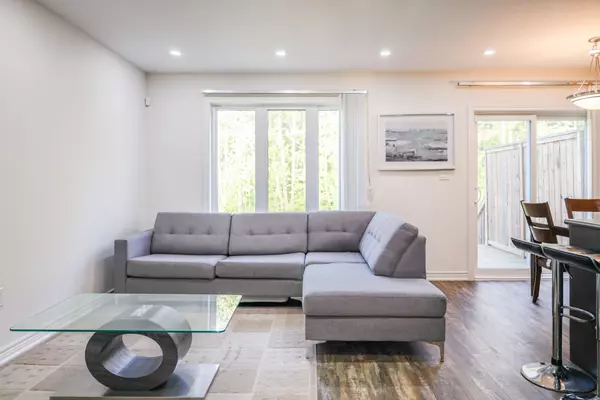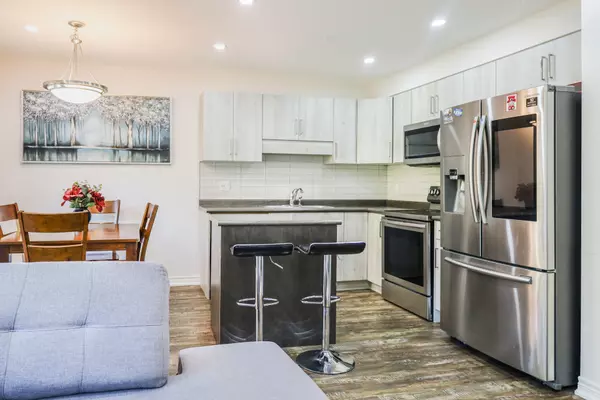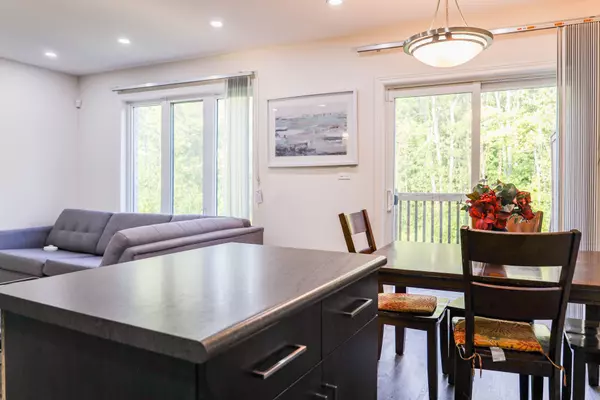REQUEST A TOUR If you would like to see this home without being there in person, select the "Virtual Tour" option and your agent will contact you to discuss available opportunities.
In-PersonVirtual Tour
$ 549,000
Est. payment | /mo
3 Beds
$ 549,000
Est. payment | /mo
3 Beds
Key Details
Property Type Condo
Sub Type Condo Townhouse
Listing Status Active
Purchase Type For Sale
Approx. Sqft 1200-1399
MLS Listing ID X9246670
Style 2-Storey
Bedrooms 3
HOA Fees $180
Annual Tax Amount $3,998
Tax Year 2024
Property Description
Located in the heart of Fort Erie in the charming town of Ridgeway, this rare end-unit townhouse has a lot to offer. The open main floor is well-lit with pot lights, features carpet-free flooring, and includes a dining area with a walkout deck that leads to the private backyard. This townhouse boasts three comfortable bedrooms, including a primary suite with a spa-like bath, perfect for relaxing after a long day. The best part? It has a walk-out basement with the potential for rental income, and a serene backyard that backs onto a beautiful ravine, providing a private oasis and a smart investment opportunity in one. Whether you're a homeowner or an investor, this property offers great value and positive cash flow. With its unique features and potential for rental income, it's a deal that's hard to beat at this price point. Don't miss out on this opportunity!
Location
Province ON
County Niagara
Area Niagara
Rooms
Family Room Yes
Basement Walk-Out, Full
Kitchen 1
Interior
Interior Features Water Heater, Water Meter, Sump Pump, Ventilation System, Auto Garage Door Remote
Cooling Central Air
Fireplace No
Heat Source Gas
Exterior
Parking Features Private
Garage Spaces 1.0
Exposure East
Total Parking Spaces 2
Building
Story 1
Locker None
Others
Pets Allowed Restricted
Listed by RIGHT AT HOME REALTY


