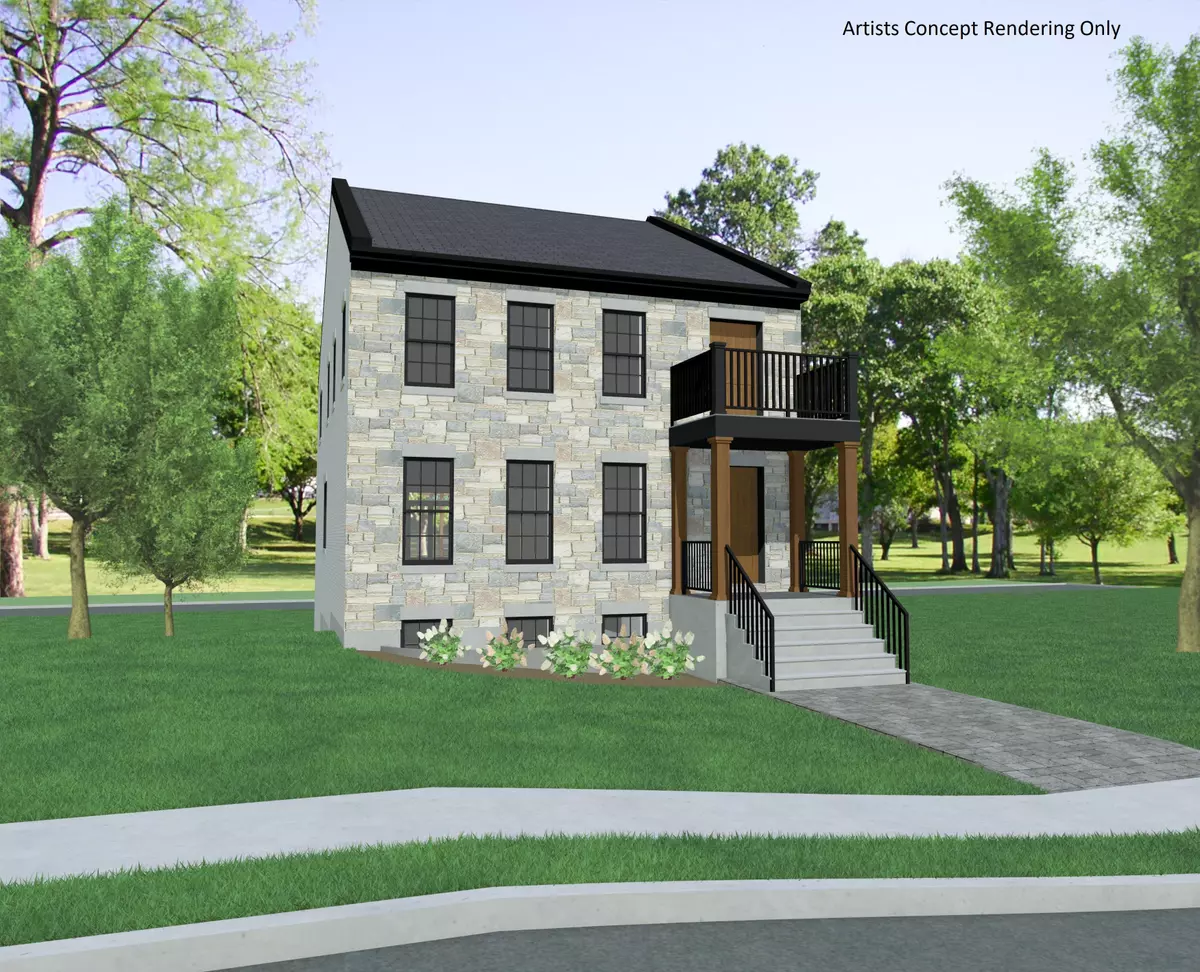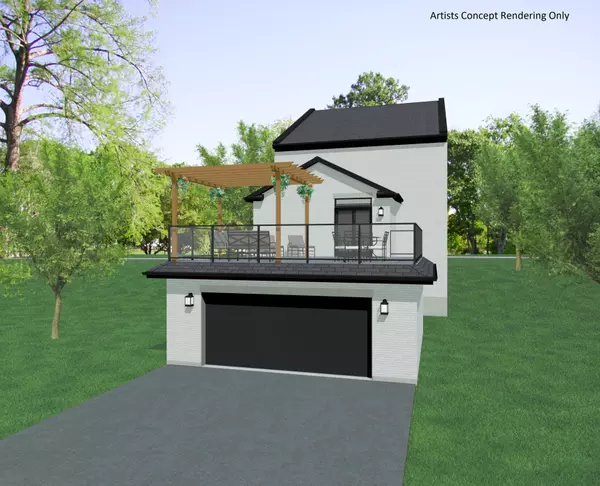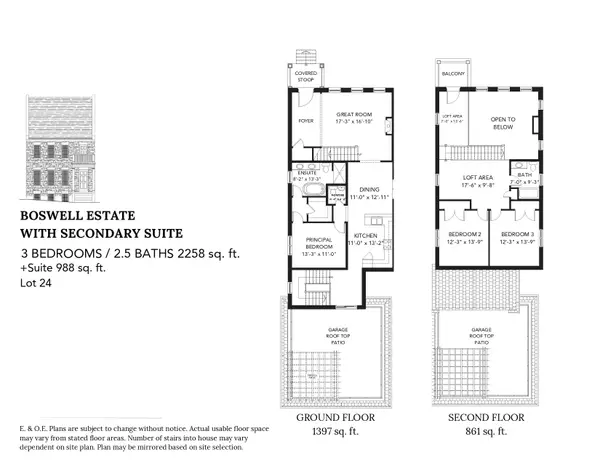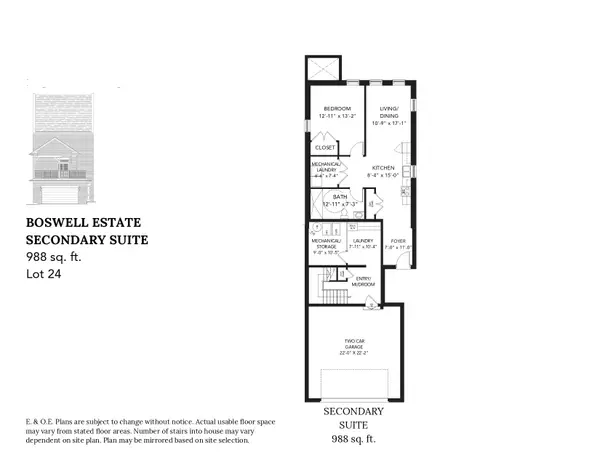REQUEST A TOUR If you would like to see this home without being there in person, select the "Virtual Tour" option and your agent will contact you to discuss available opportunities.
In-PersonVirtual Tour
$ 1,399,900
Est. payment | /mo
3 Beds
4 Baths
$ 1,399,900
Est. payment | /mo
3 Beds
4 Baths
Key Details
Property Type Single Family Home
Sub Type Detached
Listing Status Active
Purchase Type For Sale
Approx. Sqft 2000-2500
MLS Listing ID X9268268
Style 2-Storey
Bedrooms 3
Tax Year 2024
Property Description
Introducing, the all-brick, all new, 3 bedroom, 3 bath, 2258 sq ft Boswell Estate, with 988 sq ft lower-level 1 bedroom accessible walk-out suite. Designed and built by New Amherst Homes, featuring a double attached garage, with roof-top patio. Notable quality standard features include quartz counters, vinyl plank flooring, smooth ceilings on the main floor, A/C, 200 amp electrical, fully sodded property and asphalted driveway. 2025 closing - date determined according to timing of firm deal.
Location
Province ON
County Northumberland
Community Cobourg
Area Northumberland
Region Cobourg
City Region Cobourg
Rooms
Family Room No
Basement Full, Finished
Kitchen 2
Separate Den/Office 1
Interior
Interior Features Water Heater, In-Law Suite, Primary Bedroom - Main Floor
Cooling Central Air
Fireplaces Type Natural Gas
Fireplace Yes
Heat Source Gas
Exterior
Parking Features Private
Garage Spaces 1.0
Pool None
Roof Type Asphalt Shingle
Lot Depth 103.0
Total Parking Spaces 3
Building
Unit Features Beach,Golf,Hospital,Park,Public Transit,School Bus Route
Foundation Poured Concrete
Listed by ROYAL LEPAGE PROALLIANCE REALTY





