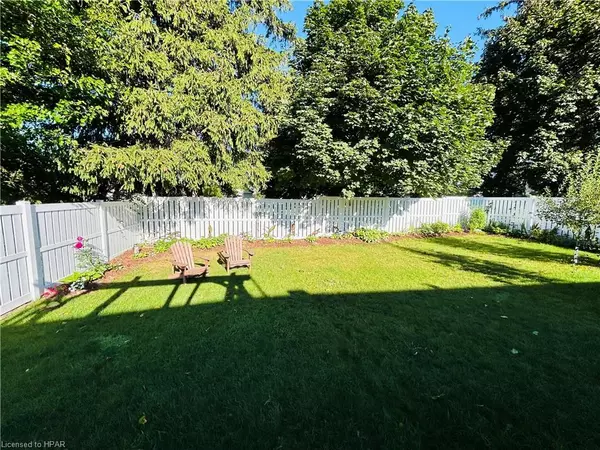
3 Beds
2 Baths
1,300 SqFt
3 Beds
2 Baths
1,300 SqFt
Key Details
Property Type Single Family Home
Sub Type Detached
Listing Status Active
Purchase Type For Sale
Square Footage 1,300 sqft
Price per Sqft $653
MLS Listing ID 40642926
Style Bungalow
Bedrooms 3
Full Baths 2
Abv Grd Liv Area 1,300
Originating Board Huron Perth
Year Built 2020
Annual Tax Amount $5,589
Lot Size 6,708 Sqft
Acres 0.154
Property Description
*Outdoor Appeal:* The fenced backyard provides privacy and security, ideal for family gatherings, pets, or simply enjoying the outdoors. *Immaculate Curb Appeal:* The concrete driveway and picturesque surroundings enhance the home's exterior, making it a true standout in the neighborhood. This move-in ready home combines luxury and practicality, making it the perfect choice for families or anyone seeking a serene living environment. Don’t miss the chance to make this beautiful property your own—schedule a showing today!
Location
Province ON
County Huron
Area North Huron
Zoning R1
Direction Hwy 4 (London Road) to North Street East. Follow North Street East to Gloria Street. Property is on the west side with REALTOR® sign on property.
Rooms
Other Rooms Shed(s)
Basement Full, Partially Finished
Kitchen 1
Interior
Interior Features High Speed Internet
Heating Forced Air, Natural Gas
Cooling Central Air
Fireplaces Type Living Room, Recreation Room
Fireplace Yes
Appliance Water Heater
Laundry Main Level
Exterior
Exterior Feature Lighting, Privacy
Garage Attached Garage, Garage Door Opener, Concrete
Garage Spaces 2.0
Utilities Available Cell Service, Electricity Connected, Garbage/Sanitary Collection, Natural Gas Connected, Recycling Pickup, Street Lights, Phone Connected
Waterfront No
Waterfront Description River/Stream
Roof Type Shingle
Street Surface Paved
Porch Deck
Lot Frontage 55.38
Lot Depth 121.23
Garage Yes
Building
Lot Description Urban, Rectangular, Ample Parking, Library, Park, Place of Worship, Playground Nearby, Rec./Community Centre, School Bus Route, Shopping Nearby, Trails
Faces Hwy 4 (London Road) to North Street East. Follow North Street East to Gloria Street. Property is on the west side with REALTOR® sign on property.
Foundation Concrete Perimeter
Sewer Sewer (Municipal)
Water Municipal, Municipal-Metered
Architectural Style Bungalow
Structure Type Brick,Concrete,Wood Siding
New Construction No
Others
Senior Community No
Tax ID 413260496
Ownership Freehold/None







