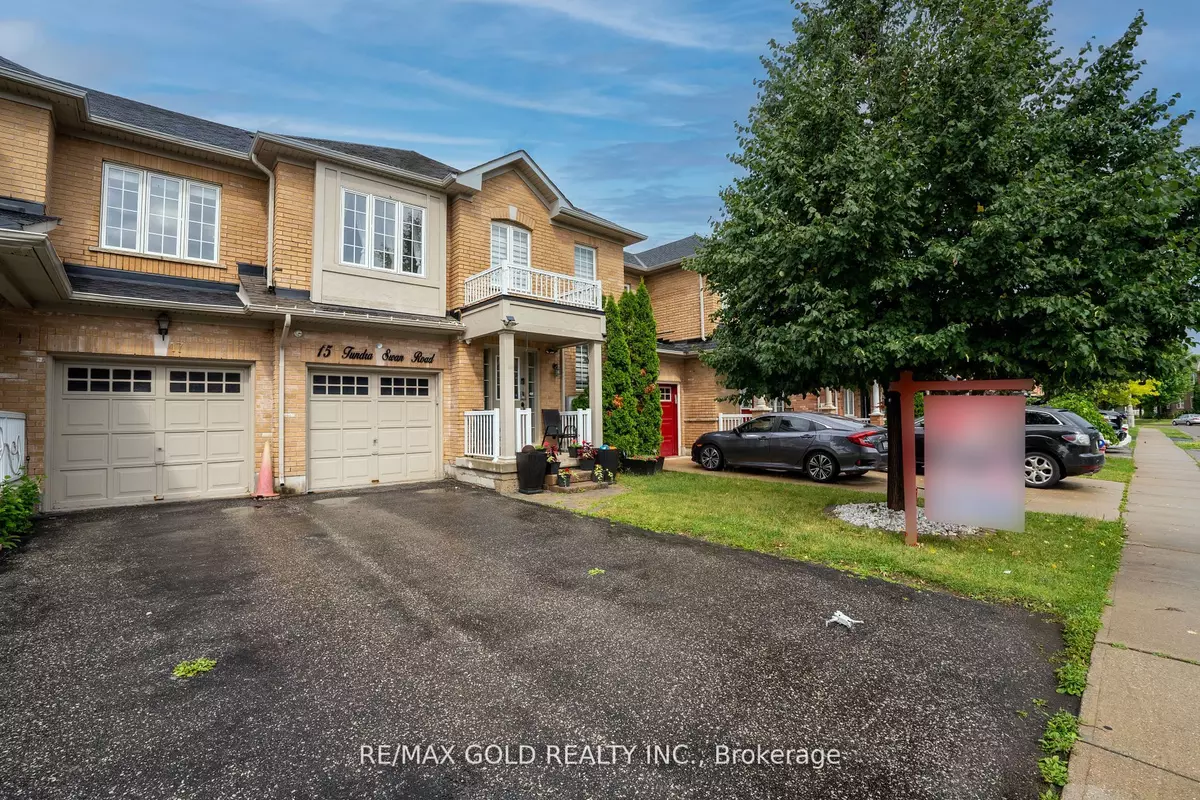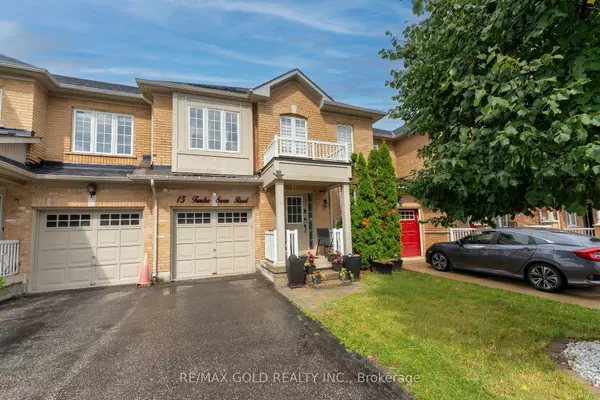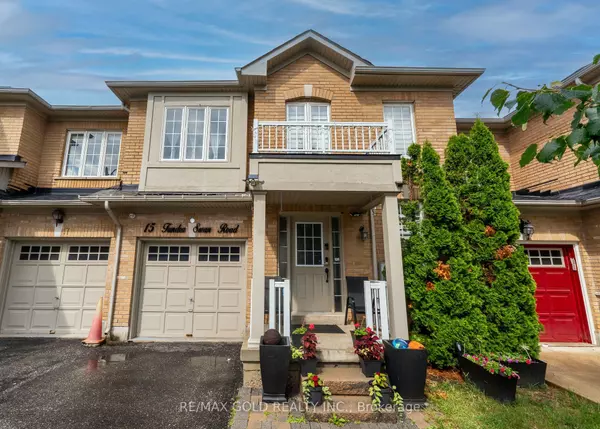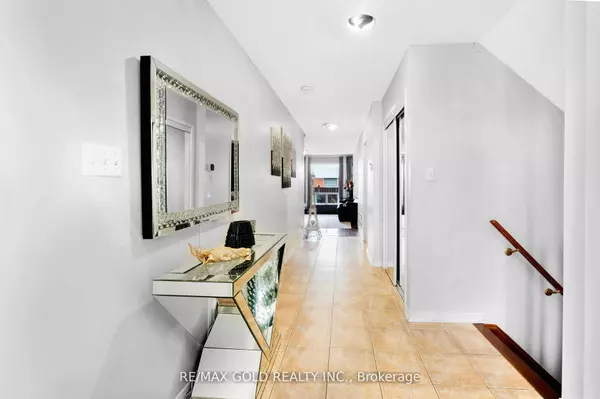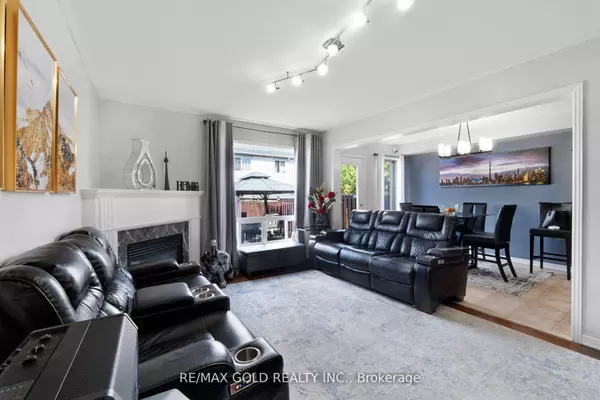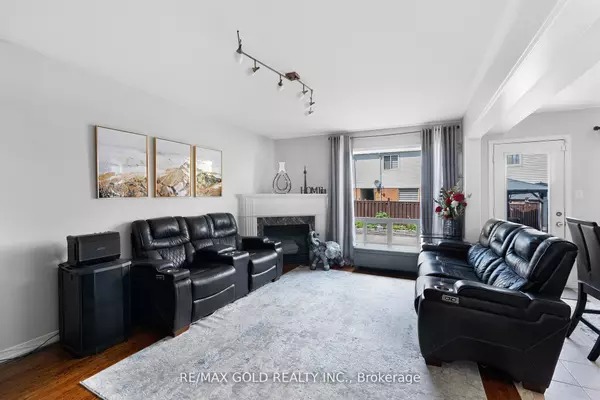REQUEST A TOUR If you would like to see this home without being there in person, select the "Virtual Tour" option and your agent will contact you to discuss available opportunities.
In-PersonVirtual Tour
$ 879,900
Est. payment | /mo
3 Beds
3 Baths
$ 879,900
Est. payment | /mo
3 Beds
3 Baths
Key Details
Property Type Townhouse
Sub Type Att/Row/Townhouse
Listing Status Active
Purchase Type For Sale
MLS Listing ID W9346504
Style 2-Storey
Bedrooms 3
Annual Tax Amount $4,354
Tax Year 2023
Property Description
Welcome to this stunning freehold townhouse located in a highly sought-after area of Brampton. This prime location offers walking distance to all essential amenities including schools, shopping plazas, places of worship, highways, and transit. The home featuring a eat-in kitchen equipped with stainless steel appliances. The spacious bedrooms provide ample living space, and the entire house is carpet-free. Recent updates include new counter tops in the kitchen and new vanities in the bathrooms , ensuring the home is truly move-in ready. Enjoy the added privacy of a fenced backyard, perfect for outdoor gatherings and relaxation.
Location
Province ON
County Peel
Community Sandringham-Wellington
Area Peel
Region Sandringham-Wellington
City Region Sandringham-Wellington
Rooms
Family Room No
Basement Unfinished
Kitchen 1
Interior
Interior Features None
Cooling Central Air
Fireplaces Number 1
Exterior
Parking Features Private
Garage Spaces 3.0
Pool None
Roof Type Asphalt Shingle
Lot Frontage 24.61
Lot Depth 88.58
Total Parking Spaces 3
Building
Foundation Poured Concrete
Listed by RE/MAX GOLD REALTY INC.


