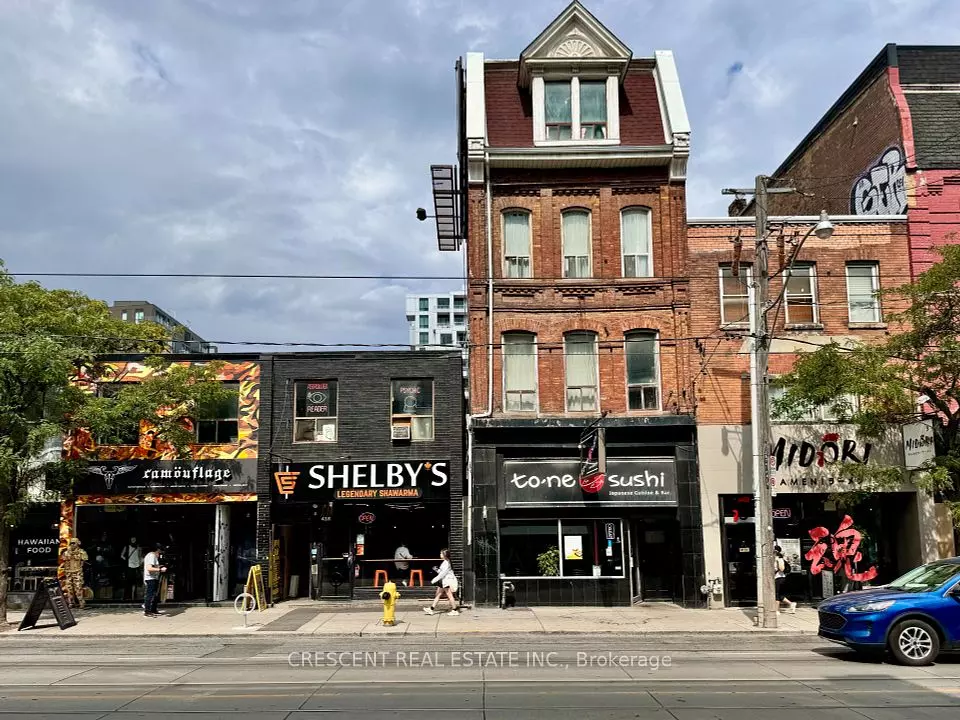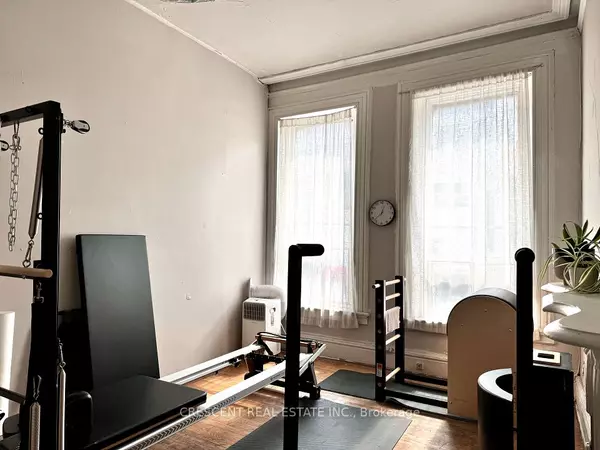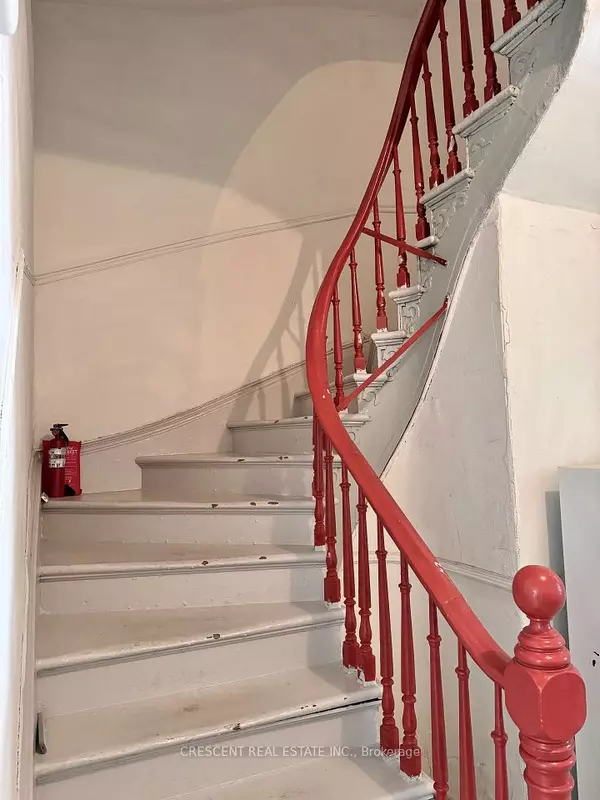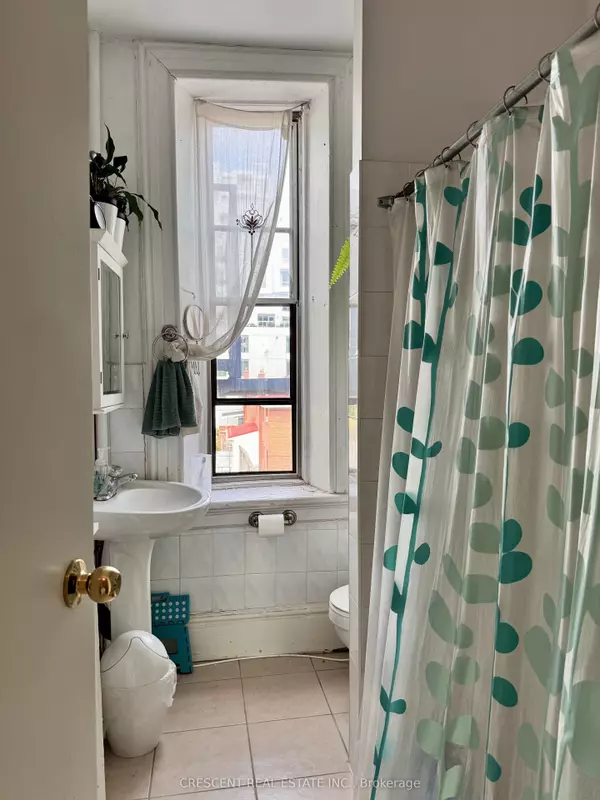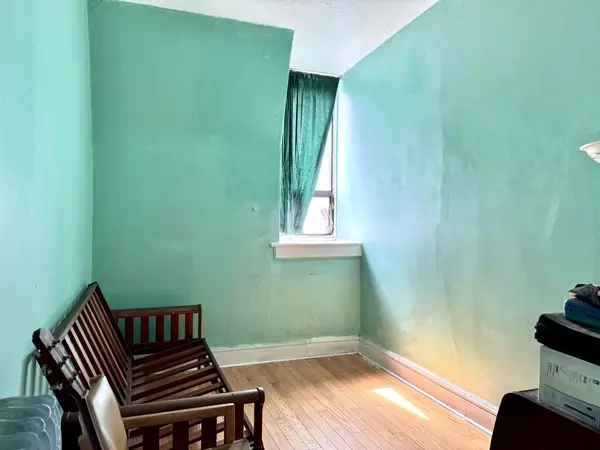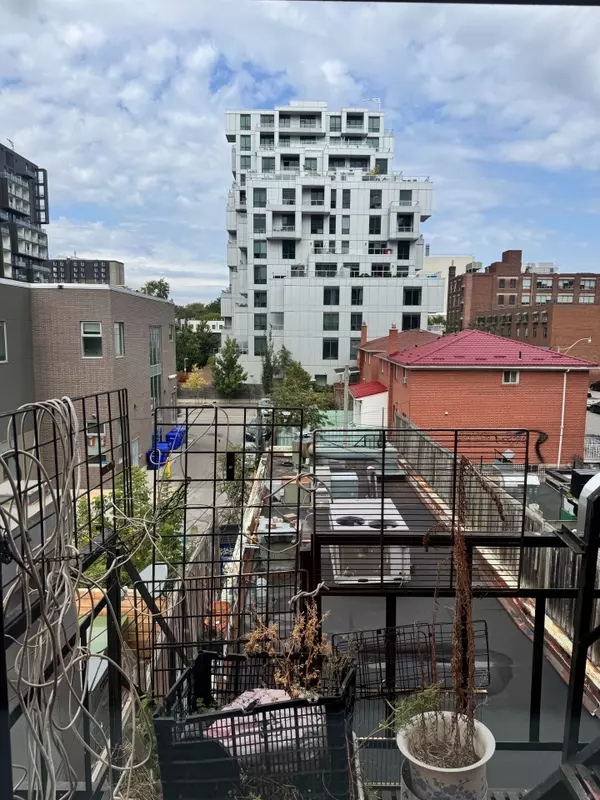REQUEST A TOUR If you would like to see this home without being there in person, select the "Virtual Tour" option and your agent will contact you to discuss available opportunities.
In-PersonVirtual Tour
$ 4,190,000
Est. payment | /mo
5,000 SqFt
$ 4,190,000
Est. payment | /mo
5,000 SqFt
Key Details
Property Type Commercial
Sub Type Store W Apt/Office
Listing Status Active
Purchase Type For Sale
Square Footage 5,000 sqft
Price per Sqft $838
MLS Listing ID C9347152
Annual Tax Amount $36,384
Tax Year 2023
Property Description
Don't miss this Queen St West diamond in the rough! Tremendous potential for development of multi-unit residential in a prime location on the future Ontario Line. A rare 4 storey building on the bustling Queen St strip, currently mixed use-restaurant/residential with a trusted long term commercial tenant in place. Main Floor restaurant is 2235 sq. ft. plus approximately 1800 sq. ft. basement, with AC, Sprinklers, lease in place until 2027. The Upper 2nd, 3rd & 4th floor are approximately 850 sq. ft per floor of residential with potential for 3-6 units. Upper floors are in original condition with a grand central staircase. Entire building has radiant heat, metal fire escapes and full washrooms on each floors. Lot is Approximately 20 ft x 120 ft, narrows in rear. This building has unlimited potential for investment, renovate for office or multi-unit residential in a prime location on the future Ontario Line in the heart of Queen West!
Location
Province ON
County Toronto
Community Kensington-Chinatown
Area Toronto
Zoning CR3(c2;r2*1385)
Region Kensington-Chinatown
City Region Kensington-Chinatown
Interior
Cooling Partial
Inclusions All residential chattels and fixtures included in AS-IS condition.
Exterior
Community Features Public Transit, Subways
Utilities Available Available
Lot Frontage 20.0
Lot Depth 120.0
Others
Security Features Partial
Listed by CRESCENT REAL ESTATE INC.


