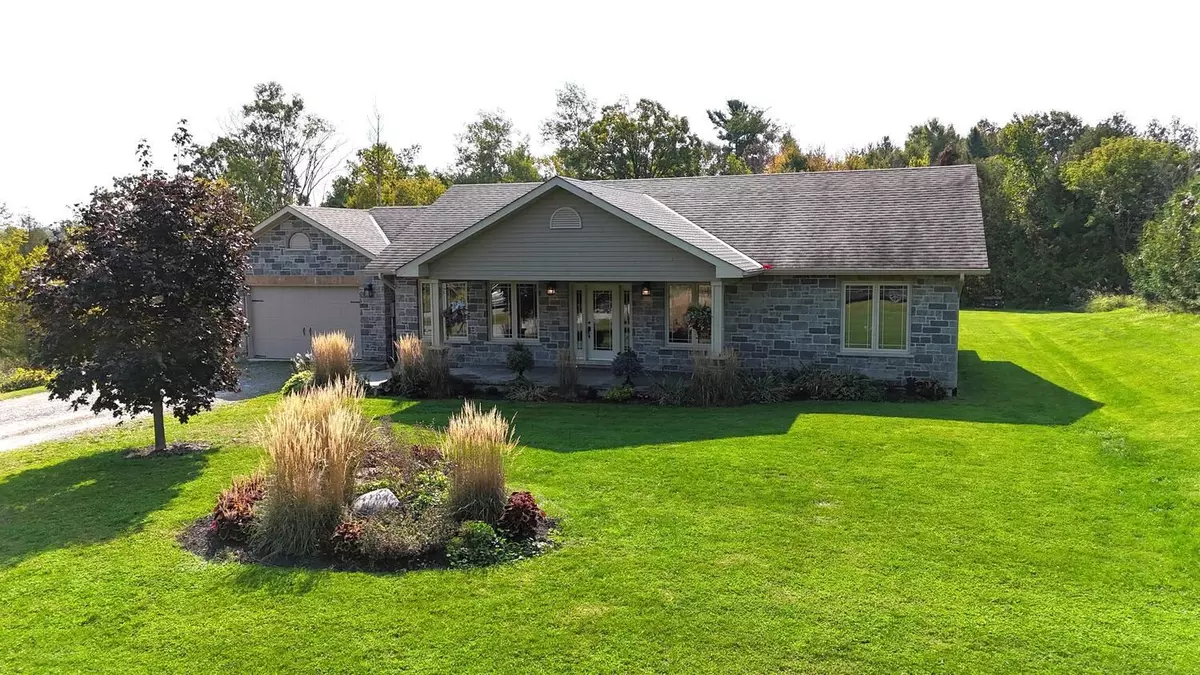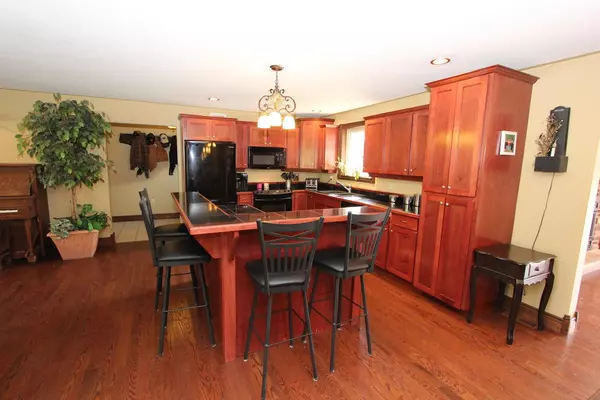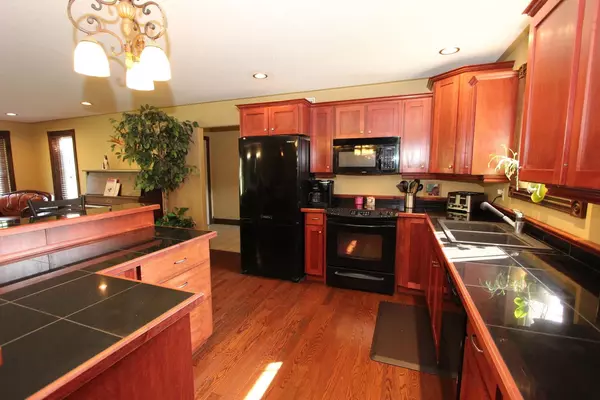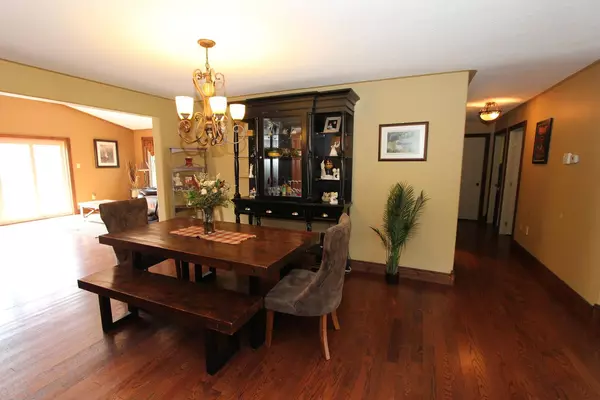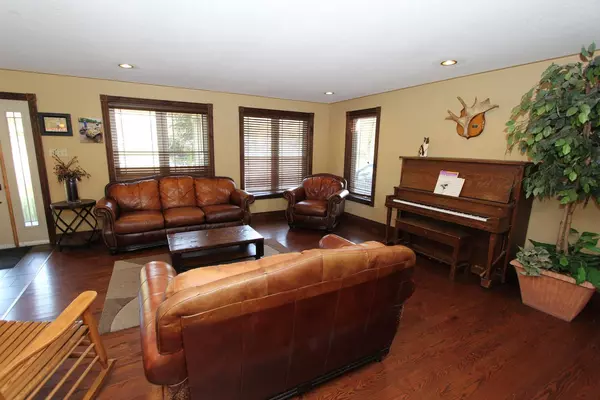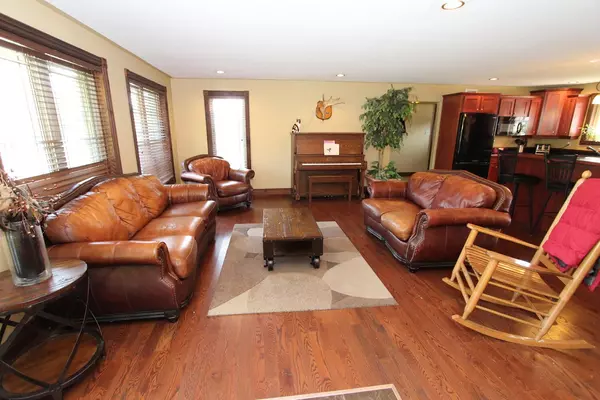3 Beds
2 Baths
0.5 Acres Lot
3 Beds
2 Baths
0.5 Acres Lot
Key Details
Property Type Single Family Home
Sub Type Rural Residential
Listing Status Active
Purchase Type For Sale
MLS Listing ID X9356521
Style Bungalow
Bedrooms 3
Annual Tax Amount $4,779
Tax Year 2024
Lot Size 0.500 Acres
Property Description
Location
Province ON
County Northumberland
Community Rural Trent Hills
Area Northumberland
Region Rural Trent Hills
City Region Rural Trent Hills
Rooms
Family Room Yes
Basement Crawl Space, Full
Kitchen 1
Interior
Interior Features Primary Bedroom - Main Floor, Water Heater Owned
Cooling Central Air
Fireplaces Type Propane, Family Room
Fireplace Yes
Heat Source Propane
Exterior
Exterior Feature Landscaped, Deck, Porch, Year Round Living
Parking Features Private Double
Garage Spaces 6.0
Pool None
Waterfront Description None
View Trees/Woods
Roof Type Shingles
Lot Depth 350.0
Total Parking Spaces 7
Building
Unit Features School Bus Route,Level,Wooded/Treed,Part Cleared
Foundation Concrete Block


