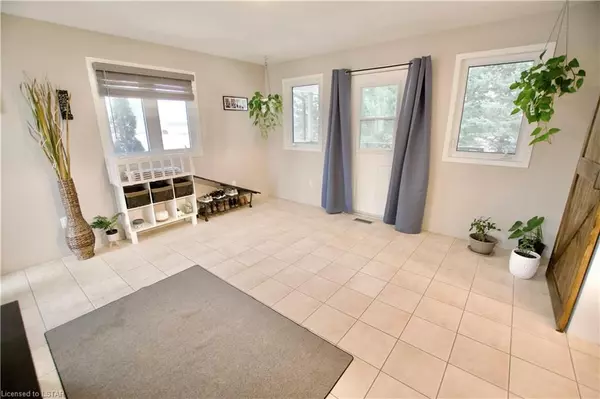
5 Beds
4 Baths
4,106 SqFt
5 Beds
4 Baths
4,106 SqFt
Key Details
Property Type Single Family Home
Sub Type Detached
Listing Status Pending
Purchase Type For Sale
Square Footage 4,106 sqft
Price per Sqft $218
MLS Listing ID X8192914
Bedrooms 5
Annual Tax Amount $3,380
Tax Year 2023
Lot Size 0.500 Acres
Property Description
Location
Province ON
County Middlesex
Community Thorndale
Area Middlesex
Zoning A2
Region Thorndale
City Region Thorndale
Rooms
Basement Full
Kitchen 2
Separate Den/Office 1
Interior
Cooling Central Air
Fireplaces Number 1
Inclusions Garage door openers, Culligan water UV filter system, secondary fridge, 2 water heaters (owned), 2 fridges, 2 stoves, 2 washers/dryers, range hood, otr microwave, workshop benches, elfs, window coverings
Exterior
Parking Features Front Yard Parking, Private Double, Private, Other
Garage Spaces 8.0
Pool Above Ground
Total Parking Spaces 8
Building
New Construction false
Others
Senior Community Yes







