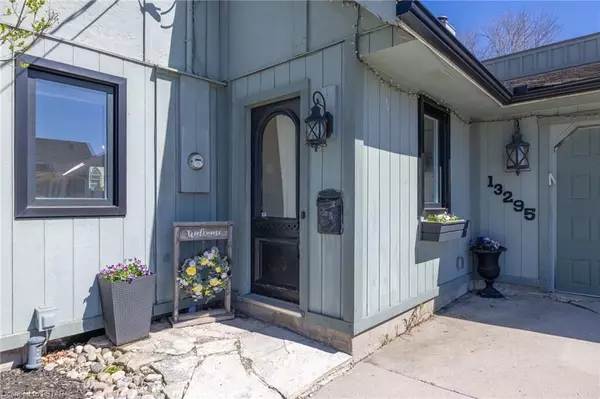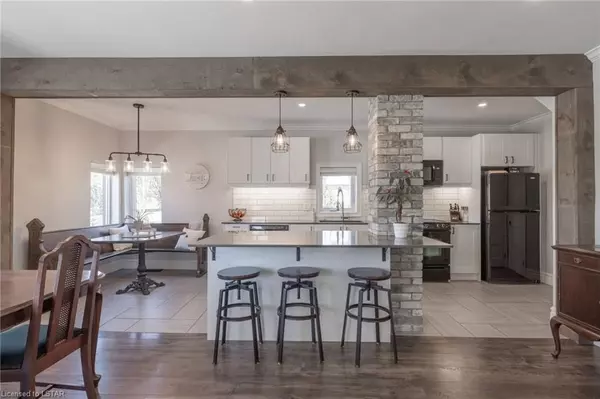3 Beds
3 Baths
2,073 SqFt
3 Beds
3 Baths
2,073 SqFt
Key Details
Property Type Single Family Home
Sub Type Detached
Listing Status Pending
Purchase Type For Sale
Square Footage 2,073 sqft
Price per Sqft $288
MLS Listing ID X8281116
Style 2-Storey
Bedrooms 3
Annual Tax Amount $3,272
Tax Year 2023
Property Description
Location
Province ON
County Middlesex
Community Ilderton
Area Middlesex
Zoning HR1
Region Ilderton
City Region Ilderton
Rooms
Family Room No
Basement Unfinished
Kitchen 1
Interior
Interior Features Workbench, Water Heater
Cooling Central Air
Fireplaces Type Electric
Inclusions fridge/stove/washer/dryer/dishwasher/microwave
Laundry Laundry Room
Exterior
Parking Features Other
Garage Spaces 4.0
Pool None
Community Features Recreation/Community Centre
Roof Type Asphalt Shingle
Lot Frontage 66.0
Lot Depth 132.0
Exposure South
Total Parking Spaces 4
Building
Foundation Block
New Construction false
Others
Senior Community Yes







