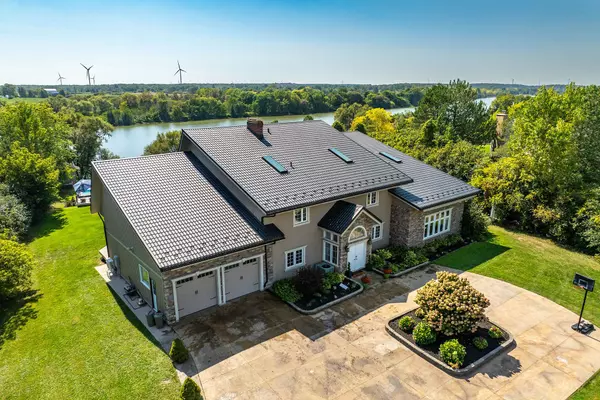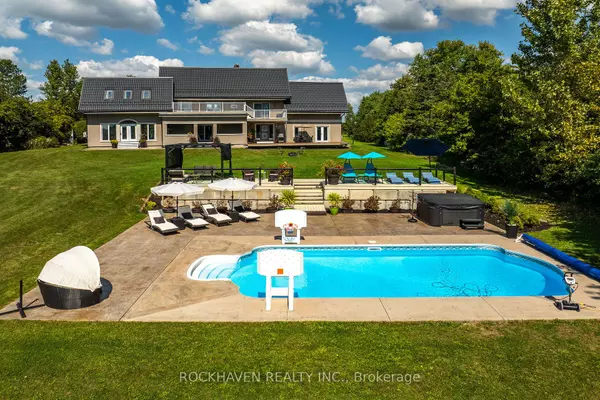
5 Beds
5 Baths
2 Acres Lot
5 Beds
5 Baths
2 Acres Lot
Key Details
Property Type Single Family Home
Sub Type Detached
Listing Status Active
Purchase Type For Sale
Approx. Sqft 3500-5000
MLS Listing ID X9381672
Style 2-Storey
Bedrooms 5
Annual Tax Amount $6,707
Tax Year 2023
Lot Size 2.000 Acres
Property Description
Location
Province ON
County Haldimand
Community Haldimand
Area Haldimand
Zoning H A3
Region Haldimand
City Region Haldimand
Rooms
Family Room Yes
Basement Finished, Full
Kitchen 2
Separate Den/Office 1
Interior
Interior Features Auto Garage Door Remote, In-Law Suite, Propane Tank, Water Heater Owned
Cooling Central Air
Fireplaces Number 4
Fireplaces Type Propane, Wood
Inclusions 2 Fridges, 2 Stoves, 2 Dishwashers, Microwave, Washer, Dryer
Exterior
Parking Features Private Triple
Garage Spaces 12.0
Pool Inground
Roof Type Metal
Total Parking Spaces 12
Building
Foundation Poured Concrete







