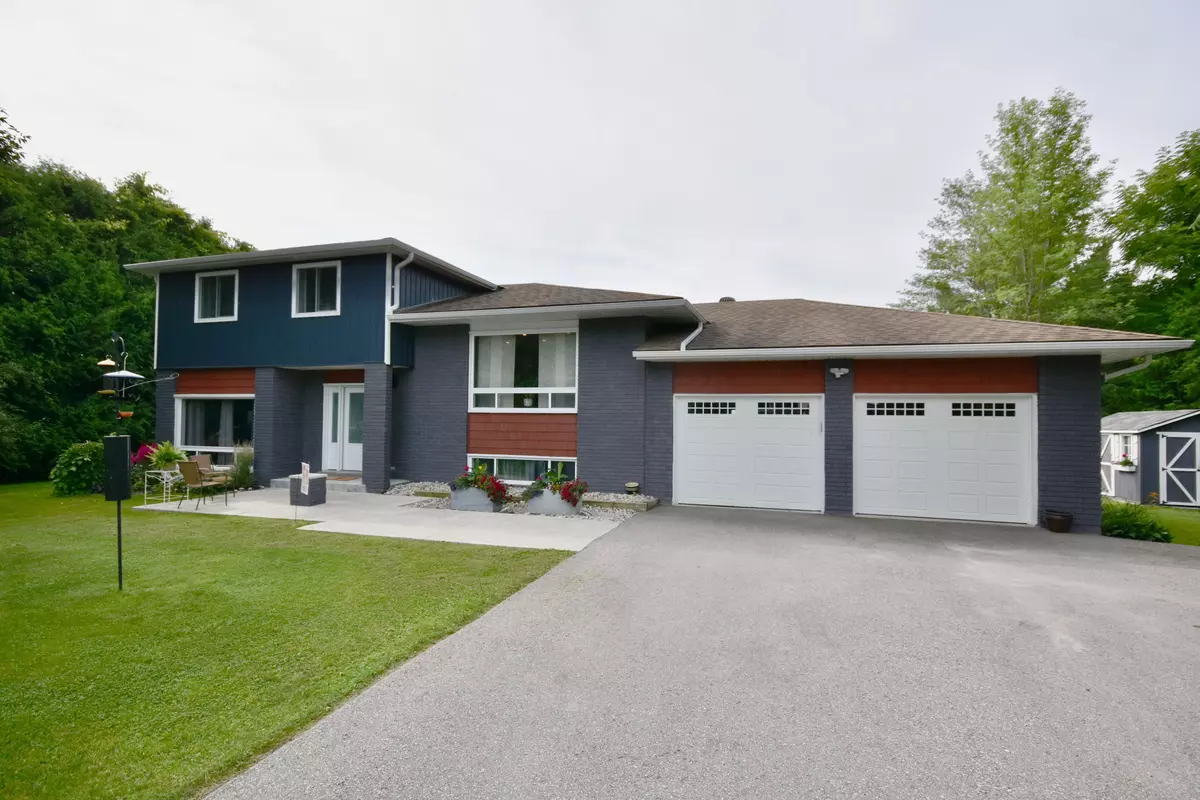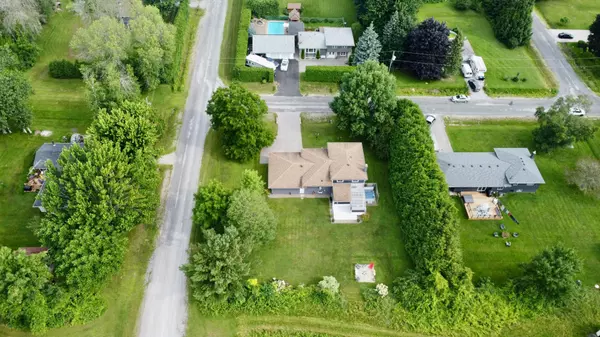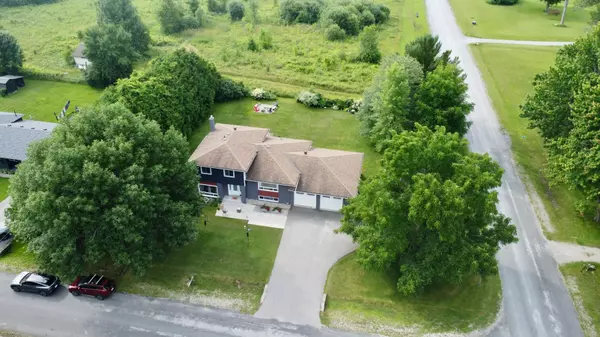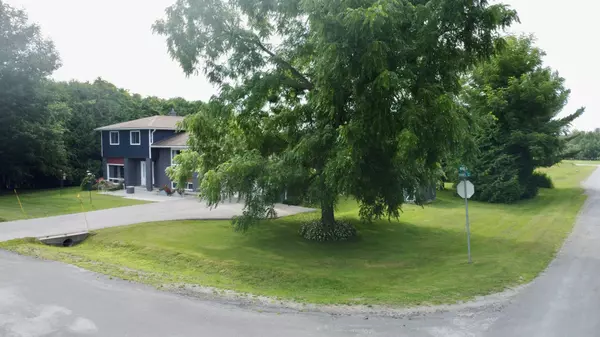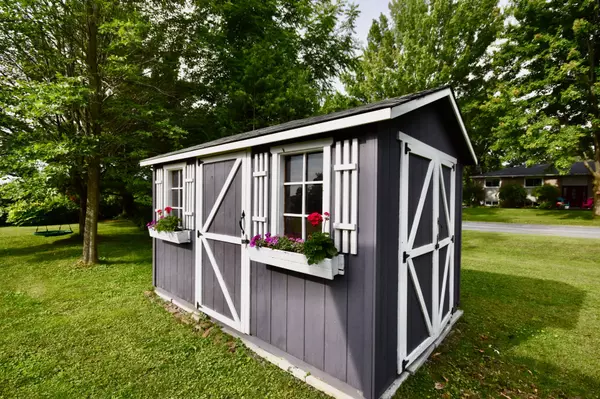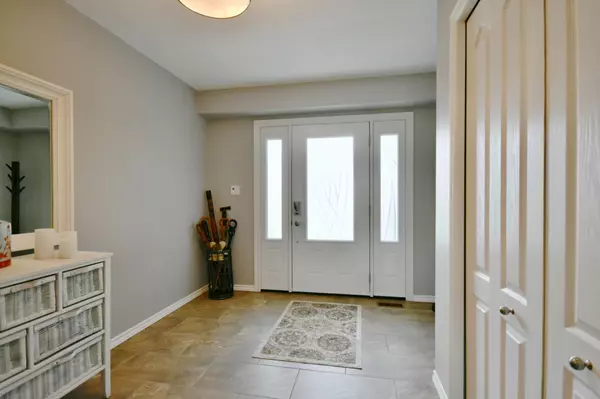REQUEST A TOUR If you would like to see this home without being there in person, select the "Virtual Tour" option and your agent will contact you to discuss available opportunities.
In-PersonVirtual Tour
$ 899,900
Est. payment | /mo
4 Beds
2 Baths
$ 899,900
Est. payment | /mo
4 Beds
2 Baths
Key Details
Property Type Single Family Home
Sub Type Detached
Listing Status Active
Purchase Type For Sale
MLS Listing ID S9509768
Style Sidesplit 3
Bedrooms 4
Annual Tax Amount $3,298
Tax Year 2024
Property Description
Welcome to 4653 Daniel Street. Discover the epitome of serene country living with this beautifully renovated home, 4 BDRM plus a dedicated office space just off the spacious entry foyer. Nestled in a highly desirable location, just 10-minutes from downtown Orillia, this home offers privacy and safety within a mature, picturesque setting. Some Key Features are 4 bedrooms up and two full-size washrooms, including a modern main floor bathroom with heated floors and walk-in shower. Indulge in relaxation with a traditional cedar sauna. Updated open-concept kitchen(2019) with new high-end GE appliances, fresh flooring, and the removal of popcorn ceilings. New windows throughout provide abundant natural light, and additional insulation in the attic ensures energy efficiency. New furnace, humidifier, and air conditioning system (2017) all controlled by smart thermostat. High end Washer/Dryer, water softener, iron-buster and pressure tank. The sump-pump includes a battery-operated back-up pump. The oversized double garage has fully insulated electric doors with remotes (2020). The property boasts a paved driveway, stamped concrete front porch, and steps, as well as a large shed for additional storage. Entertain guests comfortably in the upgraded screened-in porch with custom marine window panels for the winter. Unwind in the Arctic Spa hot tub or gather around the fire pit in the professionally landscaped garden. The family room, enhanced with pot lights and a Napoleon gas fireplace, opens to the outdoors. The home is equipped with smart lights and solar-powered motion detector garage lights. Septic tank ,emptied May 2024. Situated within an excellent school catchment area with school bus services, this home is perfect for families. Enjoy proximity to two large lakes and numerous marinas, with Mara Provincial Park just 1 km away. Outdoor enthusiasts will love the nearby hiking and snowmobile trails. New eaves and stained brick and siding (2020). Book your tour today.
Location
Province ON
County Simcoe
Community Atherley
Area Simcoe
Region Atherley
City Region Atherley
Rooms
Family Room Yes
Basement Full, Unfinished
Kitchen 1
Separate Den/Office 1
Interior
Interior Features Water Heater Owned
Cooling Central Air
Fireplace Yes
Heat Source Gas
Exterior
Parking Features Private Triple
Garage Spaces 4.0
Pool None
Roof Type Asphalt Shingle
Lot Depth 137.84
Total Parking Spaces 6
Building
Foundation Unknown
Listed by ROYAL LEPAGE FIRST CONTACT REALTY


