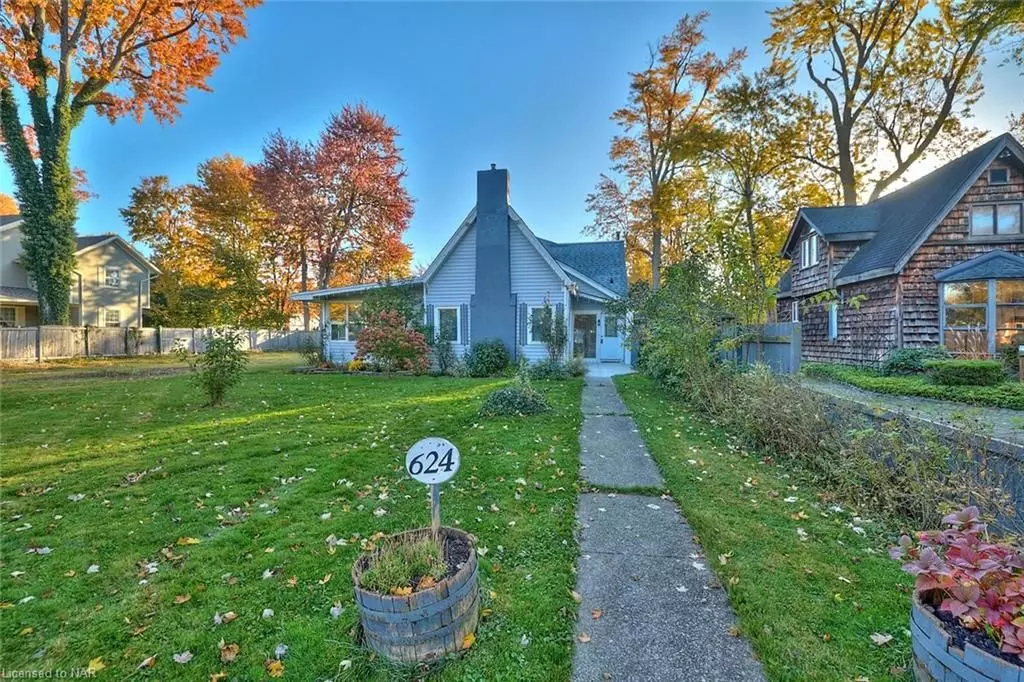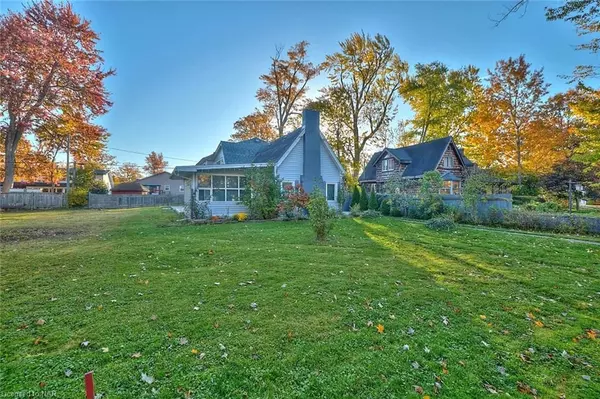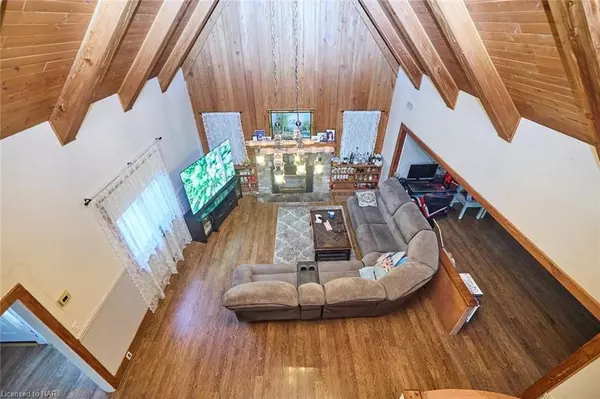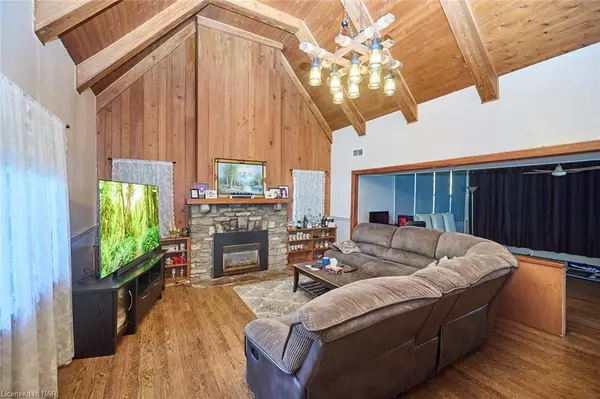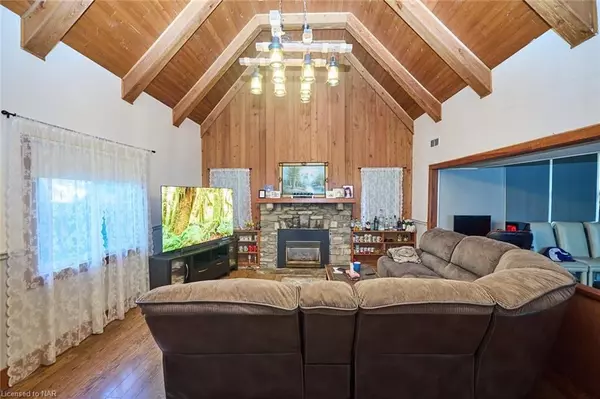REQUEST A TOUR
In-PersonVirtual Tour

$ 649,000
Est. payment | /mo
6 Beds
2 Baths
2,662 SqFt
$ 649,000
Est. payment | /mo
6 Beds
2 Baths
2,662 SqFt
Key Details
Property Type Single Family Home
Sub Type Detached
Listing Status Active
Purchase Type For Sale
Square Footage 2,662 sqft
Price per Sqft $243
MLS Listing ID X9767572
Style 2-Storey
Bedrooms 6
Tax Year 2024
Property Description
Discover 642 Daytona Dr, a distinctive 6-bedroom, 2,662-square-foot, two-storey home in the charming Crescent Park neighborhood of Fort Erie. This home is steeped in character, showcasing beautiful wood walls, ceilings, and beams, along with an eye-catching circular staircase leading to the upper level. Local legend hints that an early owner hosted traveling musicians from nearby Buffalo, infusing the space with a musical history that seems to echo around the fireplace and up through the soaring ceilings. Inside, you’ll find two full 4-piece bathrooms, a primary bedroom with walk-in-closet and rooftop balcony, a generously sized laundry room, and ample living space designed for comfort and gatherings. The heated double-car garage, with convenient interior access, sits at the end of a driveway off Lakeside Rd, which includes a right-of-way for the neighboring lot—available for purchase separately, offering additional possibilities. This home’s location is ideal for families, with two elementary schools and a high school within walking distance, as well as the Leisureplex arenas, community center, Ferndale Park with a splash pad, soccer fields, and the shores of Lake Erie just a short stroll away. The nearby Garrison Rd/Hwy #3 corridor provides a wealth of shopping, dining, and amenities, along with easy access to the QEW, leading to Niagara Falls, Toronto, and the Peace Bridge to the USA.
Location
Province ON
County Niagara
Zoning R1
Rooms
Basement Unfinished, Crawl Space
Kitchen 1
Interior
Interior Features Unknown
Cooling Central Air
Fireplaces Number 1
Fireplaces Type Living Room
Inclusions Dishwasher, Dryer, Refrigerator, Stove, Washer
Laundry Laundry Room, Sink
Exterior
Exterior Feature Deck
Garage Private, Other, Mutual, Other
Garage Spaces 8.0
Pool None
Roof Type Asphalt Shingle
Total Parking Spaces 8
Building
Foundation Concrete Block
New Construction false
Others
Senior Community Yes
Listed by RE/MAX NIAGARA REALTY LTD, BROKERAGE


