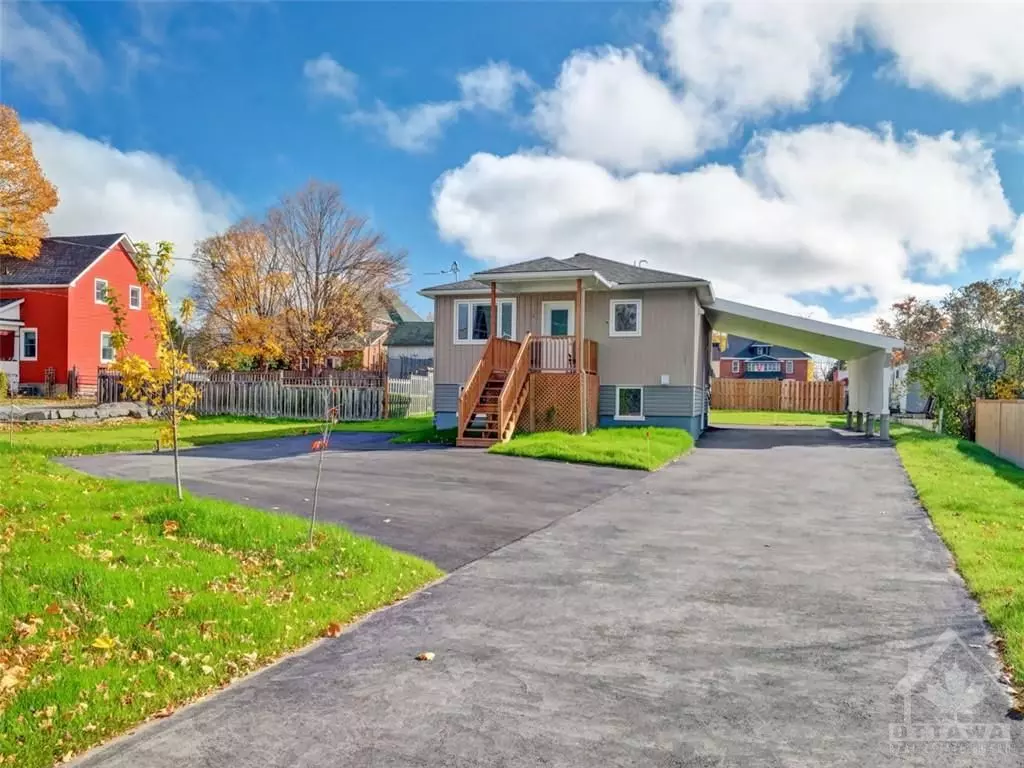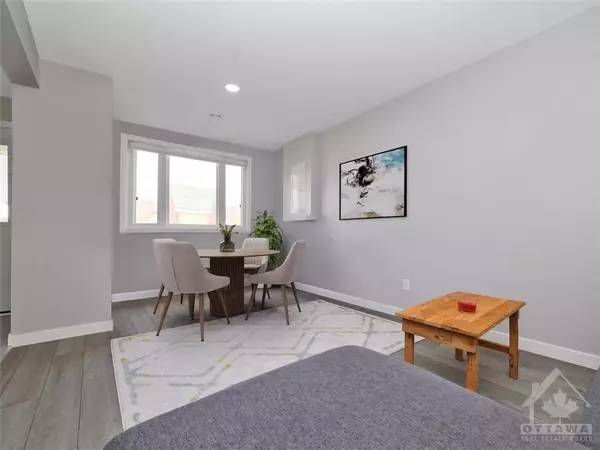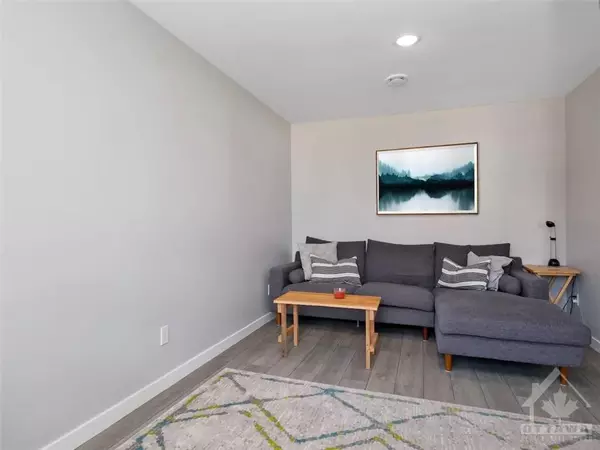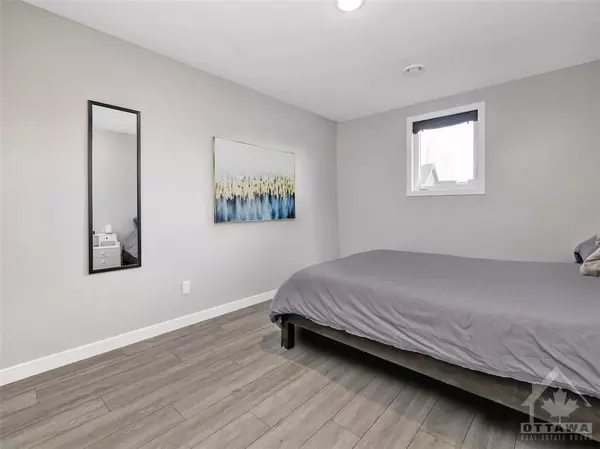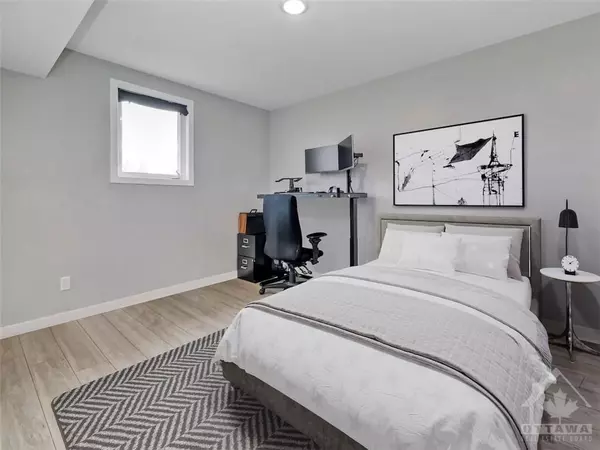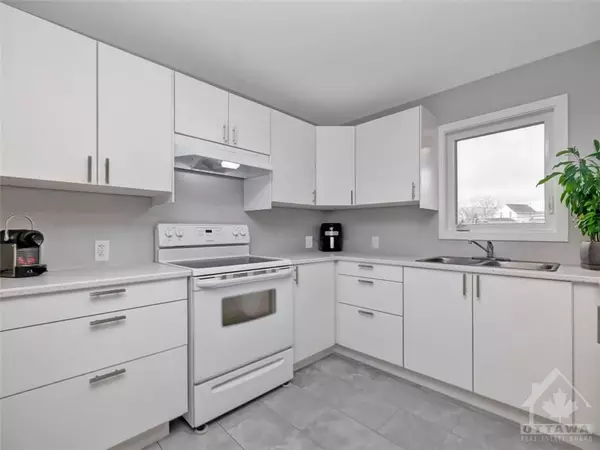REQUEST A TOUR If you would like to see this home without being there in person, select the "Virtual Tour" option and your agent will contact you to discuss available opportunities.
In-PersonVirtual Tour
$ 799,900
Est. payment | /mo
4 Beds
2 Baths
$ 799,900
Est. payment | /mo
4 Beds
2 Baths
Key Details
Property Type Multi-Family
Sub Type Duplex
Listing Status Active
Purchase Type For Sale
MLS Listing ID X9768617
Style Unknown
Bedrooms 4
Annual Tax Amount $2,320
Tax Year 2023
Property Description
Flooring: Vinyl, Here is an excellent opportunity to own a newly completed duplex. This legally established building features all-new (2023) plumbing, electrical systems, HVAC, insulation, siding, roofing, eavestroughs, and more. Each unit includes two spacious bedrooms and one 4-piece bathroom with in-unit laundry facilities. The primary bedroom boasts a walk-in closet, while the bright kitchens offer ample cabinet and counter space, including peninsulas. There are also linen/storage closets and large closets in the second bedroom. Additional amenities include electric vehicle charging outlets, separate electric hot water systems, forced air AC, gas furnaces, and dedicated mechanical rooms. Each unit has its own gas and hydro meters and separate 125-amp electrical panels. A new municipal water meter is installed, allowing for individual submetering for each unit. The monthly rent per unit is likely $2300 +/-. Day prior notice for showings and 24-hr irrevocable on offers. Property taxes to be assessed.
Location
Province ON
County Lanark
Community 911 - Almonte
Area Lanark
Region 911 - Almonte
City Region 911 - Almonte
Rooms
Family Room No
Basement Full, Finished
Kitchen 2
Interior
Interior Features Unknown
Cooling Central Air
Fireplace No
Heat Source Gas
Exterior
Parking Features Covered, Mutual
Garage Spaces 8.0
Pool None
Roof Type Asphalt Shingle
Lot Depth 134.86
Total Parking Spaces 8
Building
Story 1
Unit Features Golf
Foundation Concrete
Others
Security Features Unknown
Listed by INNOVATION REALTY LTD.


