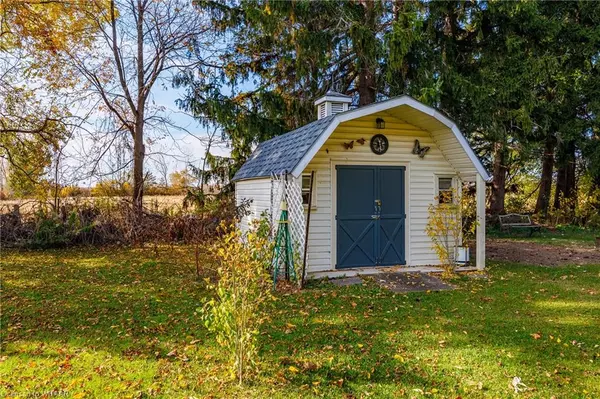
3 Beds
2 Baths
1,385 SqFt
3 Beds
2 Baths
1,385 SqFt
Key Details
Property Type Single Family Home
Sub Type Detached
Listing Status Active
Purchase Type For Sale
Square Footage 1,385 sqft
Price per Sqft $397
MLS Listing ID 40671117
Style 1.5 Storey
Bedrooms 3
Full Baths 2
Abv Grd Liv Area 1,385
Originating Board Woodstock-Ingersoll Tillsonburg
Year Built 1880
Annual Tax Amount $1,970
Property Description
Location
Province ON
County Oxford
Area Southwest Oxford
Zoning R1
Direction From Brownsville head south on Culloden Line. Property on the right hand side.
Rooms
Other Rooms Shed(s)
Basement Development Potential, Full, Unfinished
Kitchen 1
Interior
Interior Features High Speed Internet, Other
Heating Electric
Cooling None
Fireplace No
Laundry Main Level
Exterior
Exterior Feature Privacy
Utilities Available Cable Connected, Electricity Connected, Garbage/Sanitary Collection, Recycling Pickup, Street Lights, Phone Connected
Waterfront No
View Y/N true
View Panoramic, Trees/Woods
Roof Type Asphalt Shing
Street Surface Paved
Porch Deck, Porch
Lot Frontage 132.0
Lot Depth 165.0
Garage No
Building
Lot Description Rural, Landscaped, Major Highway, Open Spaces, Quiet Area, School Bus Route
Faces From Brownsville head south on Culloden Line. Property on the right hand side.
Foundation Concrete Perimeter
Sewer Septic Tank
Water Municipal
Architectural Style 1.5 Storey
Structure Type Vinyl Siding
New Construction No
Schools
Elementary Schools Westfield P.S.
High Schools Glendale H.S.
Others
Senior Community No
Tax ID 000230034
Ownership Freehold/None







