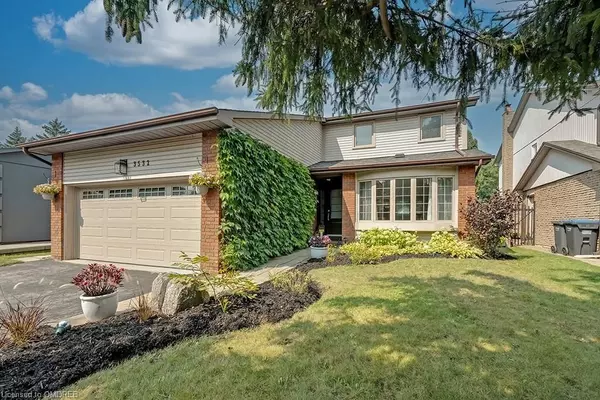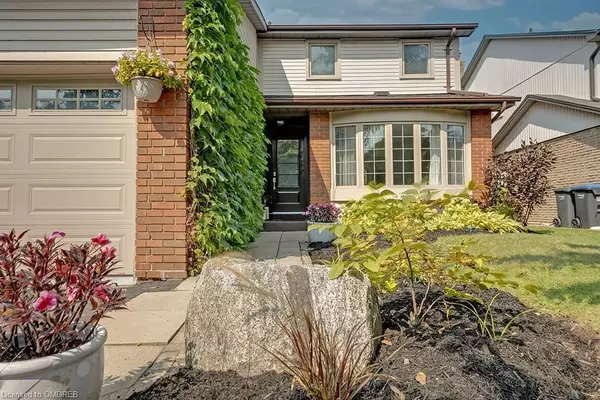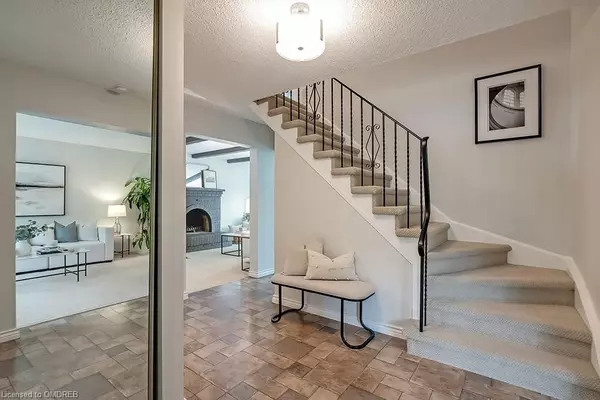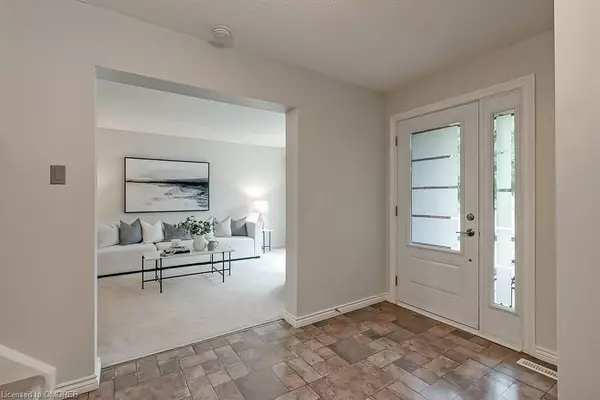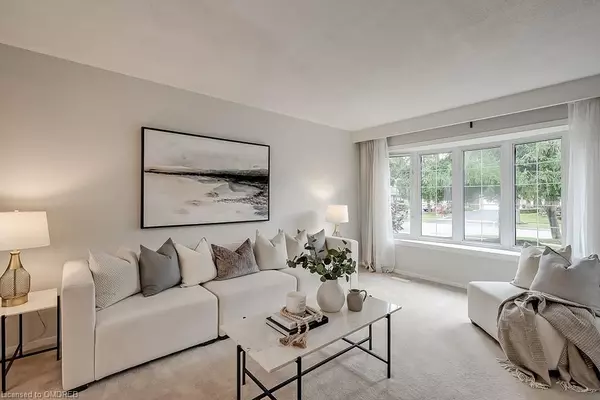5 Beds
3 Baths
3,031 SqFt
5 Beds
3 Baths
3,031 SqFt
Key Details
Property Type Single Family Home
Sub Type Detached
Listing Status Pending
Purchase Type For Sale
Square Footage 3,031 sqft
Price per Sqft $428
MLS Listing ID W10404316
Style 2-Storey
Bedrooms 5
Annual Tax Amount $7,090
Tax Year 2024
Property Description
Location
Province ON
County Peel
Community Erin Mills
Area Peel
Zoning R3
Region Erin Mills
City Region Erin Mills
Rooms
Basement Partially Finished, Full
Kitchen 1
Separate Den/Office 1
Interior
Interior Features Other
Cooling Central Air
Fireplaces Number 1
Inclusions All Appliances (Fridge, Stove, Dishwasher), Washer + Dryer, All Electrical Light Fixtures, All Window Coverings (except excluded), All Bathroom Mirrors, GDO + Remote x2, Ring Doorbell, Pool Equipment, Shed, Pergola, Other
Laundry Laundry Room, Sink
Exterior
Parking Features Private Double, Other
Garage Spaces 4.0
Pool Inground
Roof Type Asphalt Shingle
Lot Frontage 50.0
Lot Depth 120.0
Exposure North
Total Parking Spaces 4
Building
Foundation Poured Concrete
New Construction false
Others
Senior Community Yes



