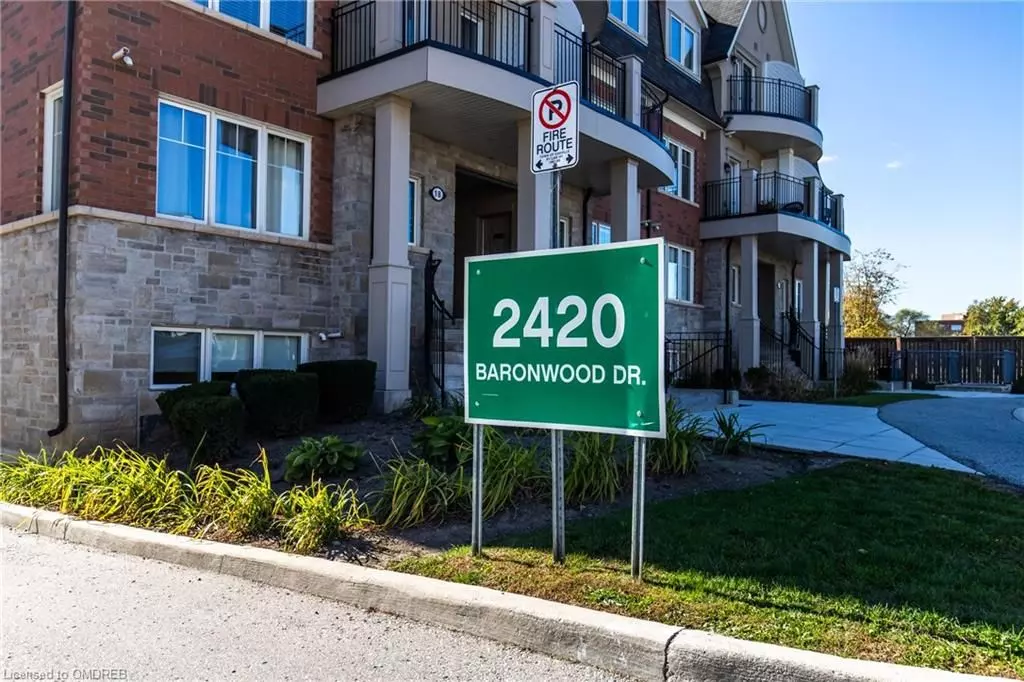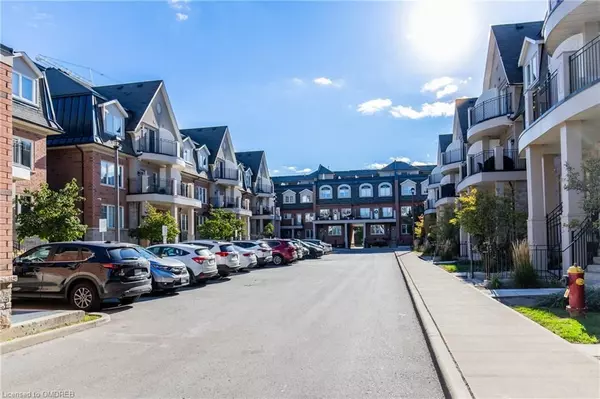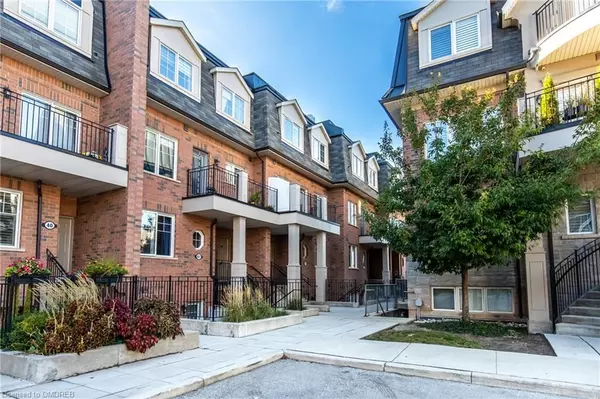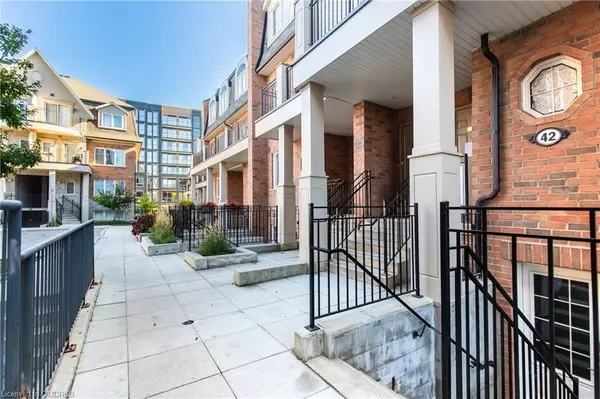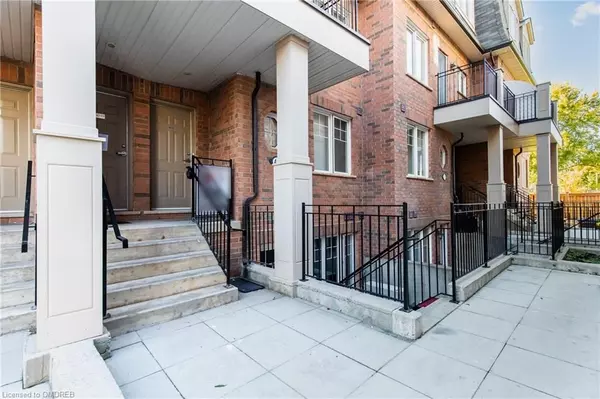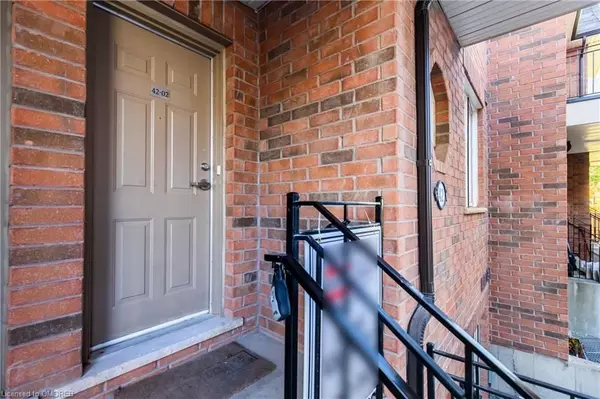REQUEST A TOUR If you would like to see this home without being there in person, select the "Virtual Tour" option and your agent will contact you to discuss available opportunities.
In-PersonVirtual Tour
$ 719,999
Est. payment | /mo
2 Beds
3 Baths
1,075 SqFt
$ 719,999
Est. payment | /mo
2 Beds
3 Baths
1,075 SqFt
Key Details
Property Type Condo
Sub Type Condo Townhouse
Listing Status Active
Purchase Type For Sale
Approx. Sqft 1000-1199
Square Footage 1,075 sqft
Price per Sqft $669
MLS Listing ID W10404065
Style 3-Storey
Bedrooms 2
HOA Fees $406
Annual Tax Amount $2,817
Tax Year 2024
Property Description
You have an opportunity to own a townhouse in Oakville! Great location, well maintained, quiet
complex. This 2-bdrm, 3-baths townhouse has lot of potential. Upgraded S/S kitchen appliances
& granite countertop. New laminate flooring in the whole house except the stairs with newer
carpet. Upgraded Ensuite Washroom in primary bdrm with his & her closet. Ensuite laundry! 1
underground parking spot! Open terrace with natural gas connection for BBQ with Utility room.
Close to highway, hospital, schools, bus transit, and plaza.
complex. This 2-bdrm, 3-baths townhouse has lot of potential. Upgraded S/S kitchen appliances
& granite countertop. New laminate flooring in the whole house except the stairs with newer
carpet. Upgraded Ensuite Washroom in primary bdrm with his & her closet. Ensuite laundry! 1
underground parking spot! Open terrace with natural gas connection for BBQ with Utility room.
Close to highway, hospital, schools, bus transit, and plaza.
Location
Province ON
County Halton
Community 1019 - Wm Westmount
Area Halton
Region 1019 - WM Westmount
City Region 1019 - WM Westmount
Rooms
Basement None
Kitchen 1
Interior
Interior Features Other
Cooling Central Air
Fireplace No
Heat Source Unknown
Exterior
Parking Features Unknown
Pool None
Roof Type Asphalt Shingle
Exposure North
Total Parking Spaces 1
Building
Story Call LBO
Unit Features Hospital
Locker None
New Construction false
Others
Pets Allowed Restricted
Listed by Royal LePage Real Estate Services Ltd., Brokerage


