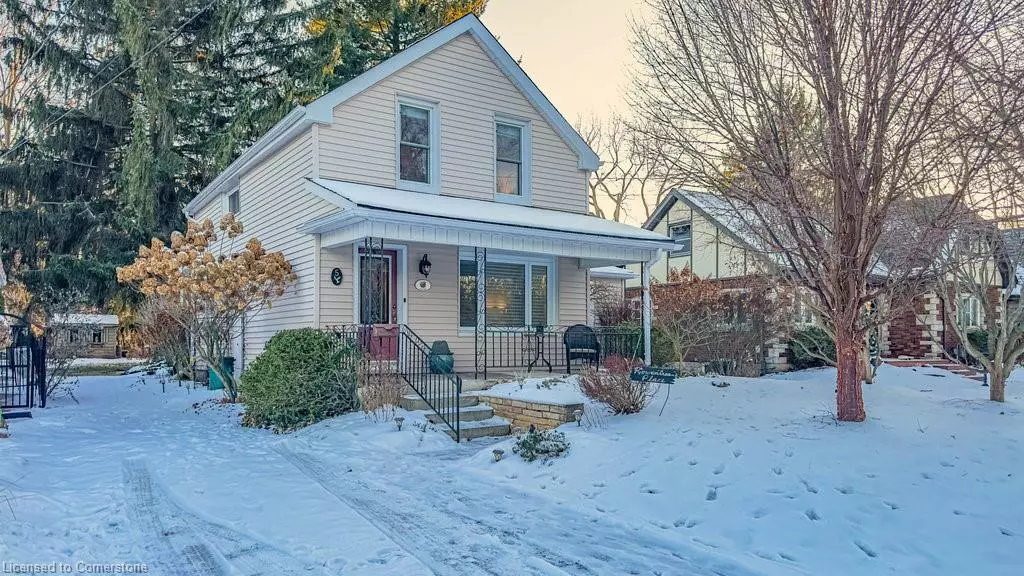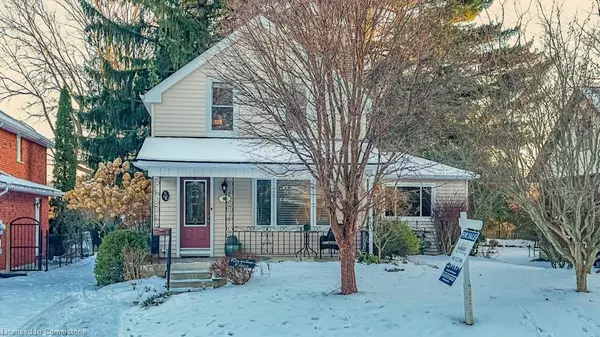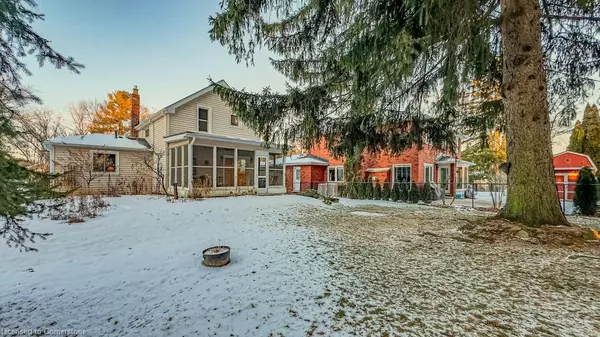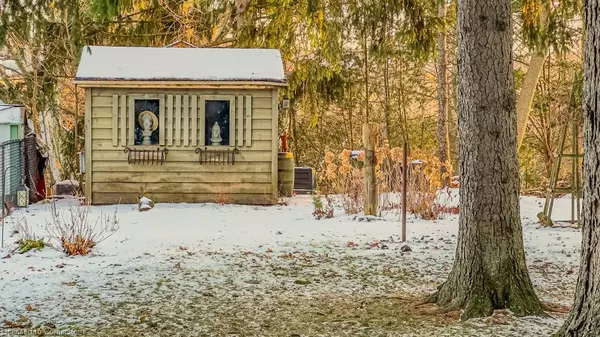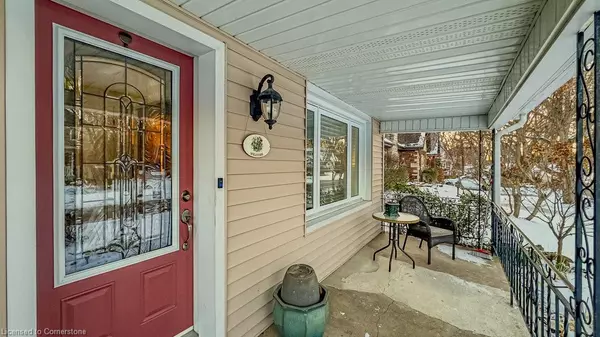4 Beds
2 Baths
1,417 SqFt
4 Beds
2 Baths
1,417 SqFt
OPEN HOUSE
Sun Jan 19, 2:00pm - 4:00pm
Key Details
Property Type Single Family Home
Sub Type Detached
Listing Status Active
Purchase Type For Sale
Square Footage 1,417 sqft
Price per Sqft $705
MLS Listing ID 40674521
Style Two Story
Bedrooms 4
Full Baths 2
Abv Grd Liv Area 1,417
Originating Board Hamilton - Burlington
Year Built 1907
Annual Tax Amount $5,200
Property Description
Location
Province ON
County Hamilton
Area 41 - Dundas
Zoning R2
Direction South Street to Hillcrest to Rowanwood
Rooms
Basement Partial, Unfinished
Kitchen 1
Interior
Interior Features High Speed Internet, Other
Heating Forced Air, Natural Gas
Cooling Window Unit(s)
Fireplace No
Appliance Built-in Microwave, Dishwasher, Dryer, Refrigerator, Stove, Washer
Exterior
Utilities Available Cable Connected, Electricity Connected, Natural Gas Connected, Phone Connected
Roof Type Asphalt Shing
Lot Frontage 60.0
Lot Depth 150.0
Garage No
Building
Lot Description Urban, Rectangular, Other
Faces South Street to Hillcrest to Rowanwood
Foundation Concrete Perimeter
Sewer Sanitary
Water Municipal
Architectural Style Two Story
Structure Type Vinyl Siding
New Construction No
Others
Senior Community No
Tax ID 174540038
Ownership Freehold/None


