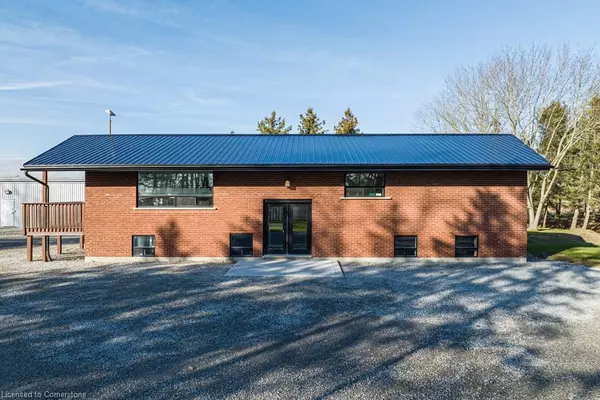4 Beds
2 Baths
1,800 SqFt
4 Beds
2 Baths
1,800 SqFt
Key Details
Property Type Single Family Home
Sub Type Detached
Listing Status Active
Purchase Type For Sale
Square Footage 1,800 sqft
Price per Sqft $716
MLS Listing ID 40675136
Style Bungalow Raised
Bedrooms 4
Full Baths 2
Abv Grd Liv Area 3,600
Originating Board Hamilton - Burlington
Annual Tax Amount $4,597
Property Description
Location
Province ON
County Haldimand
Area Cayuga
Zoning res
Direction Haldimand Rd 17 to Junction Road to Concession 2 Rd S
Rooms
Basement Separate Entrance, Full, Finished
Kitchen 1
Interior
Interior Features In-Law Floorplan
Heating Forced Air, Propane
Cooling Central Air
Fireplace No
Laundry In-Suite
Exterior
Exterior Feature Backs on Greenbelt, Private Entrance
Parking Features Detached Garage
Garage Spaces 10.0
Roof Type Metal
Lot Frontage 920.75
Garage Yes
Building
Lot Description Rural, Ample Parking, Ravine
Faces Haldimand Rd 17 to Junction Road to Concession 2 Rd S
Foundation Block
Sewer Septic Tank
Water Cistern
Architectural Style Bungalow Raised
Structure Type Brick
New Construction No
Others
Senior Community No
Tax ID 382380087
Ownership Freehold/None







