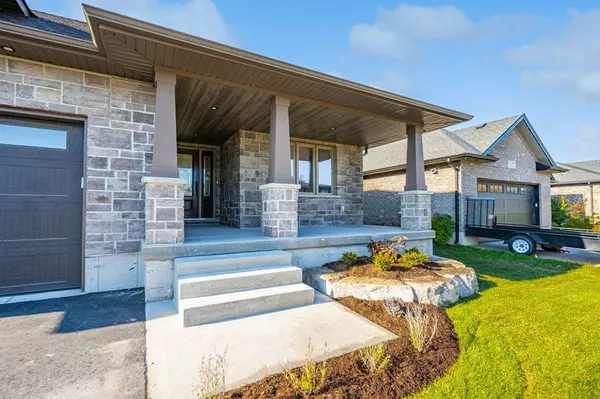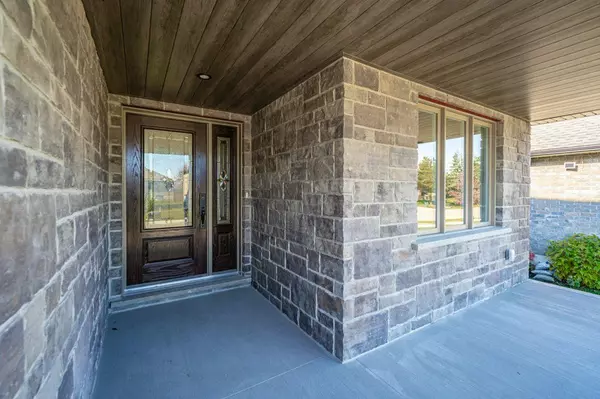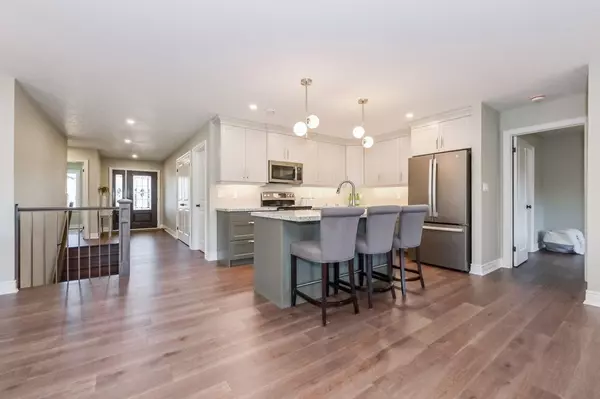REQUEST A TOUR
In-PersonVirtual Tour

$ 979,900
Est. payment | /mo
4 Beds
3 Baths
$ 979,900
Est. payment | /mo
4 Beds
3 Baths
Key Details
Property Type Single Family Home
Sub Type Detached
Listing Status Active
Purchase Type For Sale
Approx. Sqft 2500-3000
MLS Listing ID X10418029
Style Bungalow
Bedrooms 4
Annual Tax Amount $819
Tax Year 2023
Property Description
Attention to Detail is evident in this new build by Karl Aitken Carpentry. This Custom built bungalow features 1604 sq feet on main level, with 1350 sq ft finished in the basement. With steps from the garage to the fully finished basement, this 2 + 2 bedroom, 3 bath home has the potential for separate living quarters. Gas and electric fireplaces, gas furnace with zoned heating system as well as completely spray foamed basement makes for efficient heating. Two car garage with maintenance free Trusscore walls and ceiling, paved driveway, poured concrete steps and sidewalks, covered porch at the front and at the back, landscaped yard, make this home Move in Ready.
Location
Province ON
County Wellington
Zoning R2
Rooms
Family Room No
Basement Finished, Separate Entrance
Kitchen 1
Separate Den/Office 2
Interior
Interior Features Other
Cooling Central Air
Exterior
Garage Private Double
Garage Spaces 6.0
Pool None
Roof Type Other
Total Parking Spaces 6
Building
Foundation Other
Listed by Royal LePage RCR Realty, Brokerage







