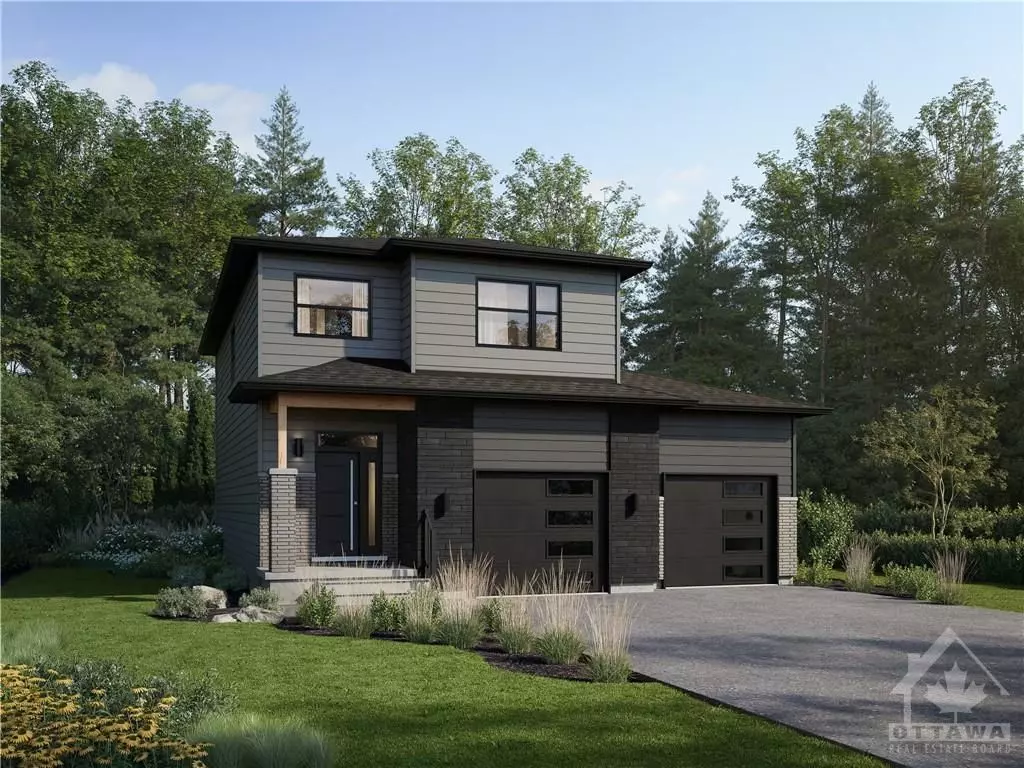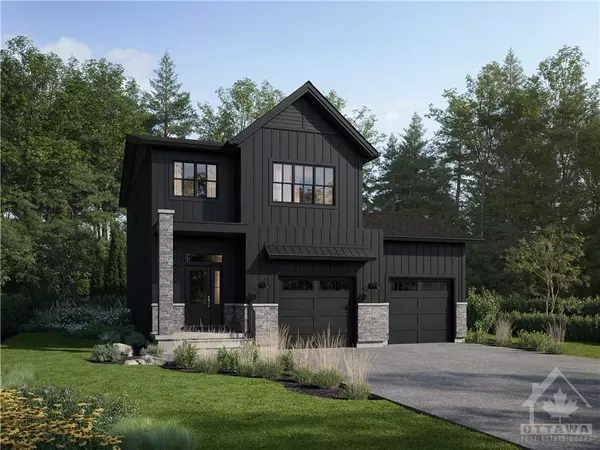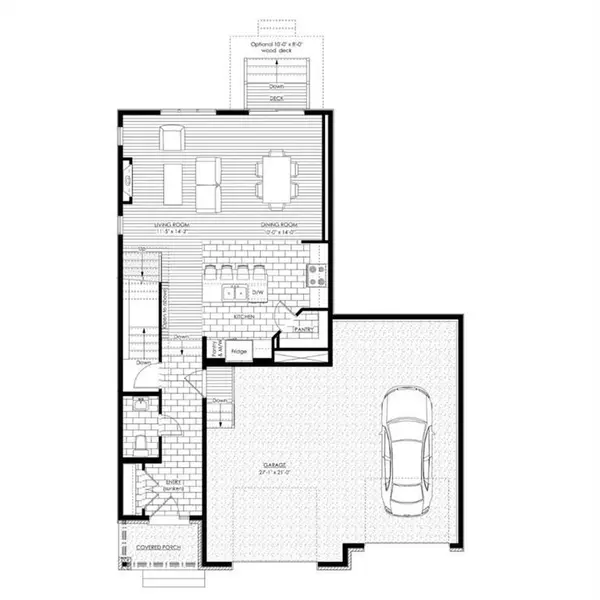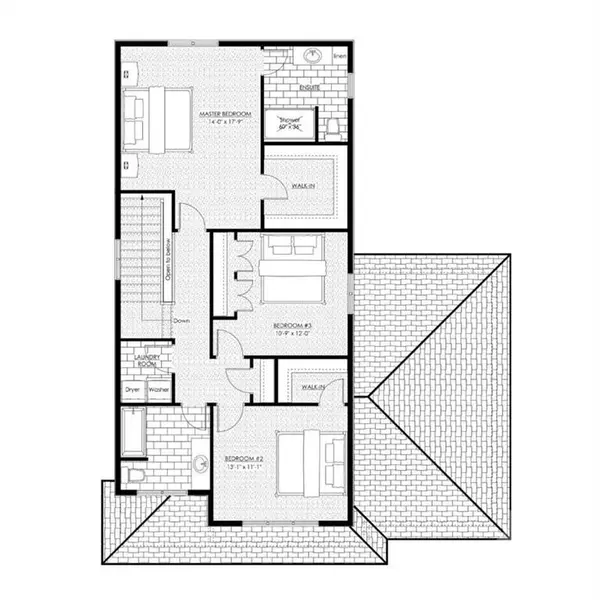REQUEST A TOUR If you would like to see this home without being there in person, select the "Virtual Tour" option and your agent will contact you to discuss available opportunities.
In-PersonVirtual Tour
$ 640,000
Est. payment | /mo
3 Beds
3 Baths
$ 640,000
Est. payment | /mo
3 Beds
3 Baths
Key Details
Property Type Single Family Home
Sub Type Detached
Listing Status Active
Purchase Type For Sale
MLS Listing ID X10418671
Style 2-Storey
Bedrooms 3
Tax Year 2024
Property Description
Welcome to the TUSCANY. This beautiful new two-story home, to be built by a trusted local builder, in the new subdivison of Countryside Acres in the heart of Crysler. With 3 spacious bedrooms and 2.5 baths, this home offers comfort, convenience, and modern living. The open-concept first floor is designed for seamless living, with a large living area flowing into a well-sized kitchen equipped with a large island perfect for casual dining. The dining area offers an ideal space for family meals, with easy access to a back patio, perfect for outdoor gatherings. Homebuyers have the option to personalize their home with either a sleek modern or cozy farmhouse exterior, ensuring it fits their unique style. Situated in a family-friendly neighborhood, this home offers the perfect blend of country charm and modern amenities. NO AC/APPLIANCES INCLUDED but comes standard with hardwood staircase from main to 2nd level and eavestrough. Flooring: Carpet Wall To Wall & Vinyl
Location
Province ON
County Stormont, Dundas And Glengarry
Community 711 - North Stormont (Finch) Twp
Area Stormont, Dundas And Glengarry
Region 711 - North Stormont (Finch) Twp
City Region 711 - North Stormont (Finch) Twp
Rooms
Family Room No
Basement Full, Unfinished
Kitchen 0
Interior
Interior Features Unknown
Cooling None
Fireplace No
Heat Source Gas
Exterior
Parking Features Unknown
Garage Spaces 6.0
Pool None
Roof Type Unknown
Total Parking Spaces 6
Building
Unit Features Park
Foundation Concrete
Others
Security Features Unknown
Listed by CENTURY 21 SYNERGY REALTY INC





