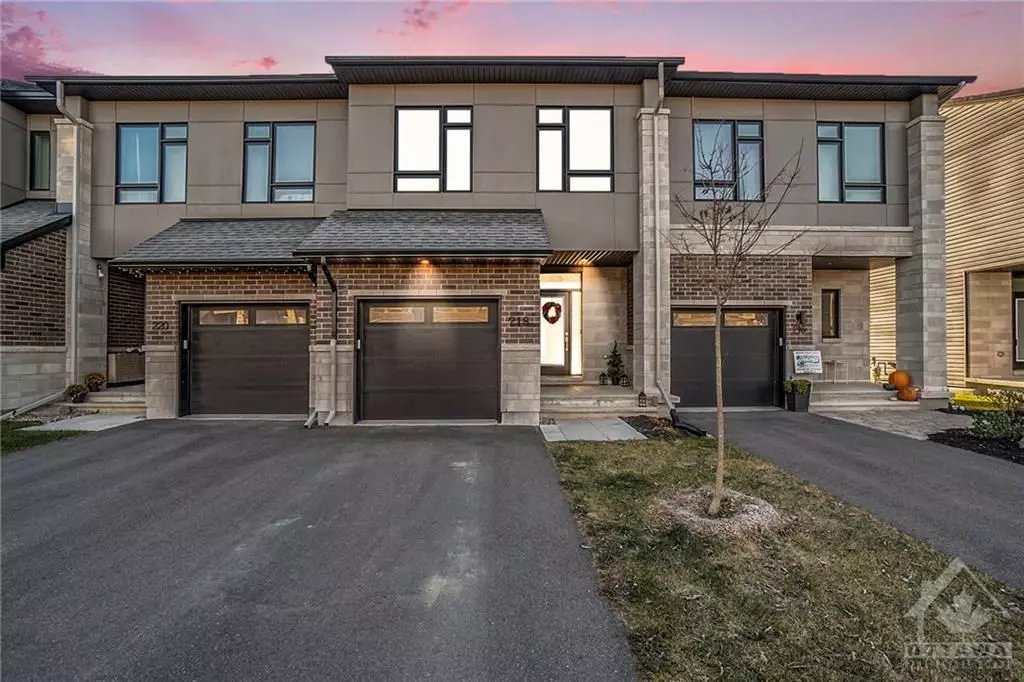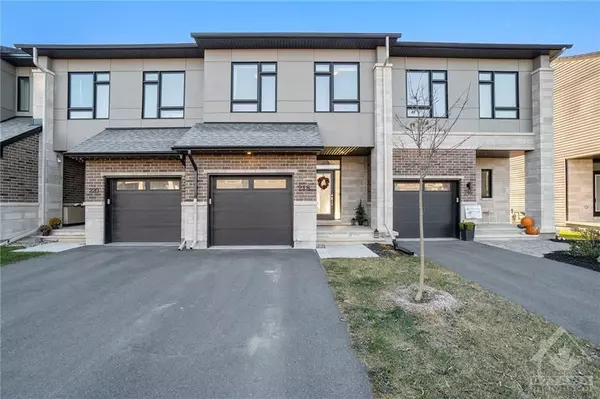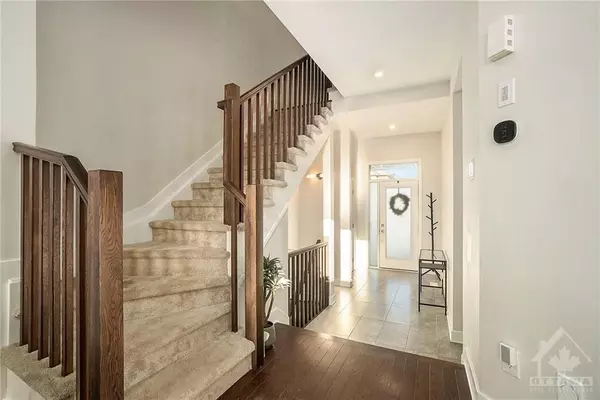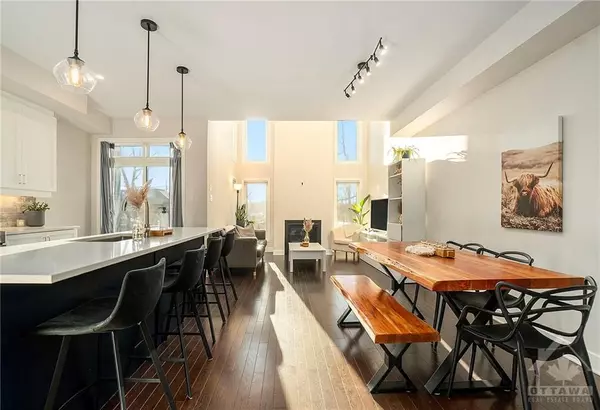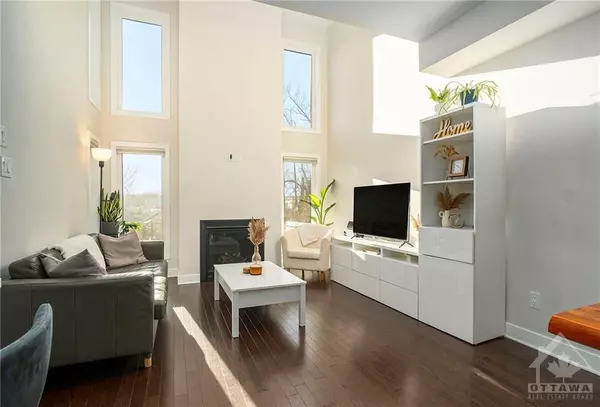REQUEST A TOUR If you would like to see this home without being there in person, select the "Virtual Tour" option and your agent will contact you to discuss available opportunities.
In-PersonVirtual Tour
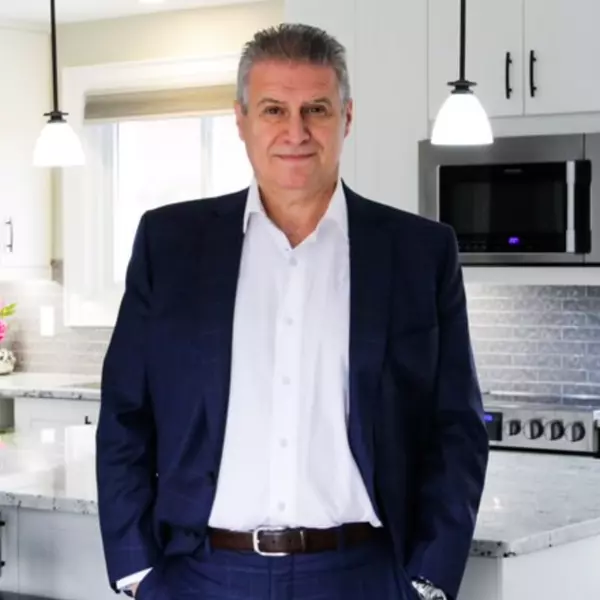
$ 599,999
Est. payment | /mo
3 Beds
3 Baths
$ 599,999
Est. payment | /mo
3 Beds
3 Baths
Key Details
Property Type Townhouse
Sub Type Att/Row/Townhouse
Listing Status Active
Purchase Type For Sale
MLS Listing ID X10425240
Style 2-Storey
Bedrooms 3
Annual Tax Amount $4,532
Tax Year 2024
Property Description
Flooring: Tile, Flooring: Hardwood, Flooring: Carpet Wall To Wall, Welcome to 218 Bristol Crescent, right in the core of growing Kemptville! This stunning, two-year-old luxury townhome is an Energy Star-certified house, built by one of Ottawa’s premier builders, Urbandale Construction. Combining modern elegance with top-notch energy efficiency, this home offers a perfect blend of style and comfort, with no rear neighbours and abundant natural light throughout the home, creating a bright and inviting living space.
The open concept kitchen has an expansive floor-to-ceiling pantry, eye-catching navy blue island, & luxury stainless steel sink & faucet
The 2nd floor has 3 bedrooms, 2 bathrooms, & a laundry room. The primary ensuite gives luxury, with a sleek bathroom sink & modern plumbing fixtures.
The finished basement boasts with natural lighting & living space. In the utility room, not only will you find plenty of storage space, you'll also find a rough-in for an additional bathroom.
You don't want to miss this one!
The open concept kitchen has an expansive floor-to-ceiling pantry, eye-catching navy blue island, & luxury stainless steel sink & faucet
The 2nd floor has 3 bedrooms, 2 bathrooms, & a laundry room. The primary ensuite gives luxury, with a sleek bathroom sink & modern plumbing fixtures.
The finished basement boasts with natural lighting & living space. In the utility room, not only will you find plenty of storage space, you'll also find a rough-in for an additional bathroom.
You don't want to miss this one!
Location
Province ON
County Leeds & Grenville
Community 801 - Kemptville
Area Leeds & Grenville
Zoning R2
Region 801 - Kemptville
City Region 801 - Kemptville
Rooms
Family Room No
Basement Full, Finished
Kitchen 1
Interior
Interior Features Other
Cooling Central Air
Fireplaces Number 1
Inclusions Stove, Microwave/Hood Fan, Dryer, Washer, Refrigerator, Dishwasher
Exterior
Parking Features Unknown
Garage Spaces 2.0
Pool None
Roof Type Unknown
Total Parking Spaces 2
Building
Foundation Concrete
Others
Security Features Unknown
Pets Allowed Unknown
Listed by DETAILS REALTY INC.


