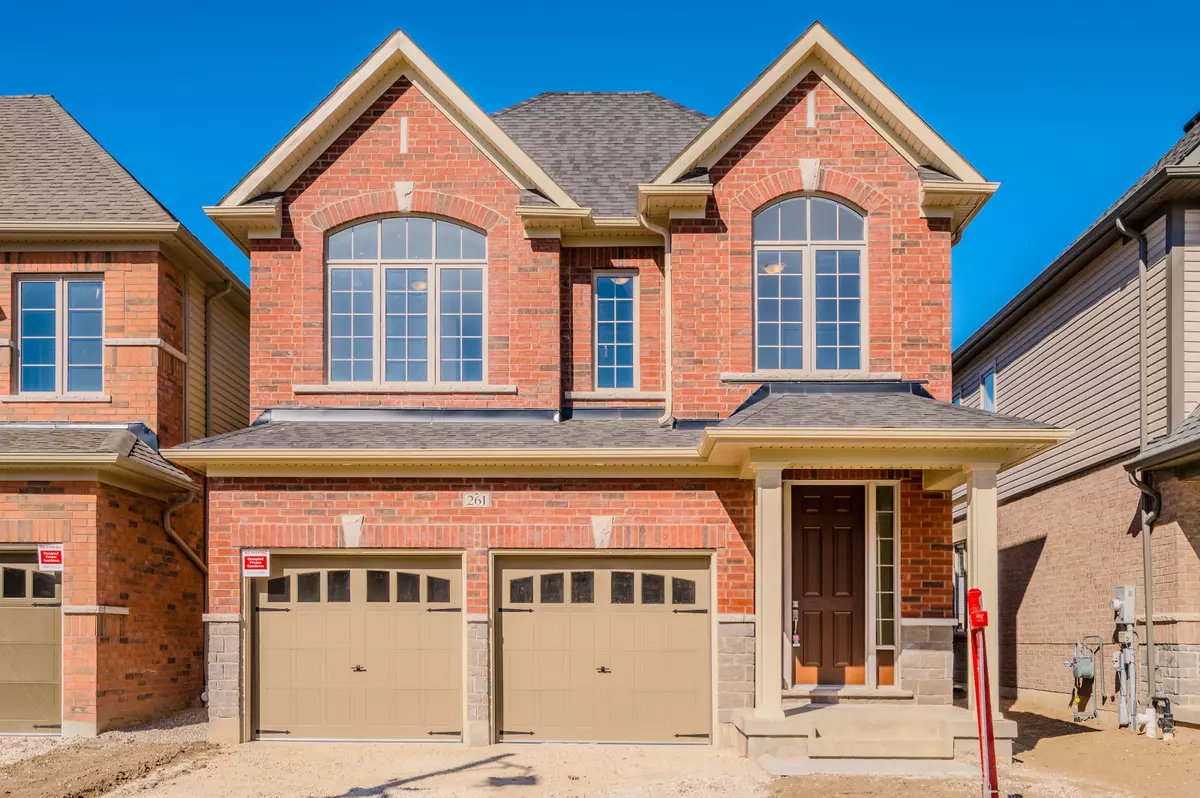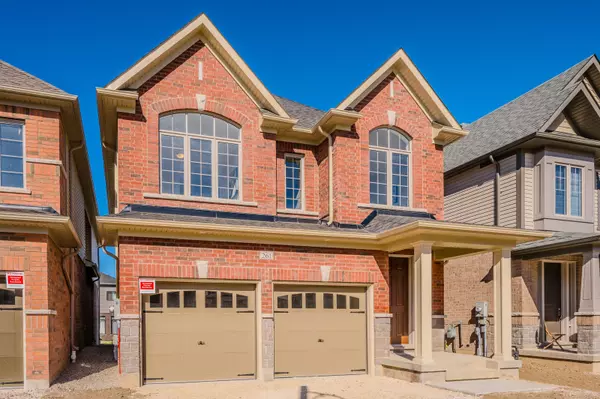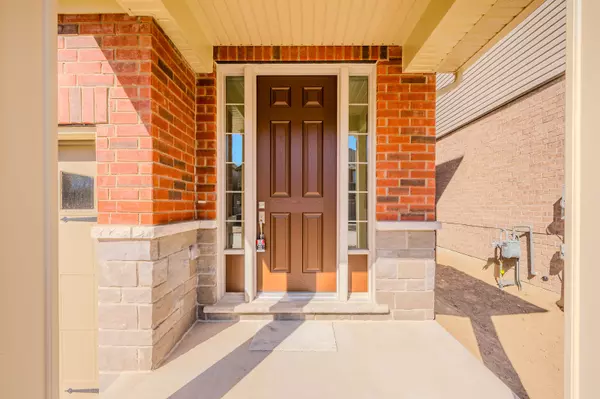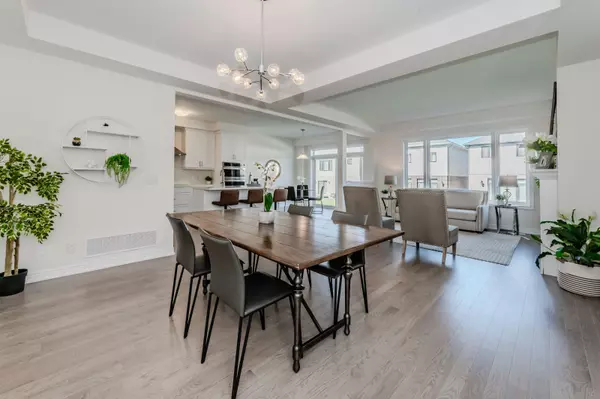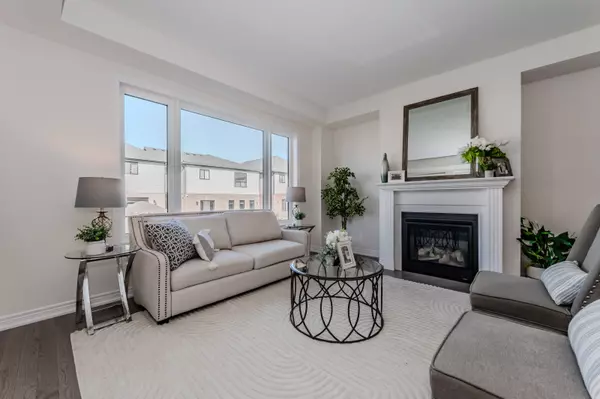REQUEST A TOUR
In-PersonVirtual Tour

$ 1,274,888
Est. payment | /mo
4 Beds
5 Baths
$ 1,274,888
Est. payment | /mo
4 Beds
5 Baths
Key Details
Property Type Single Family Home
Sub Type Detached
Listing Status Active
Purchase Type For Sale
Approx. Sqft 3500-5000
MLS Listing ID X10425761
Style 2-Storey
Bedrooms 4
Tax Year 2024
Property Description
OPEN HOUSE SAT&SUN, NOV 23&24 2-4PM. Step into a realm of elegance and modern convenience in this bristol model home. this stunning residencefeatures 4 SPACIOUS BEDROOMS AND 4.5 LUXURIOUS BATHROOMS, designed for comfort and style. Theentryway invites you into the foyer with a closetsetting the stage for a welcoming ambiance.EXQUISITE ENGINEERED HARDWOOD FLOORING flows throughout. The GREAT ROOM IS A COZY HAVEN,anchored by a STYLISH GAS FIREPLACE with a BEAUTIFUL WOOD MANTLE, perfect for intimate evenings. TheDINING ROOM EXUDES AN INVITING ATMOSPHERE for family gatherings. BOTH ROOMS FEATURE A COFFEREDCEILING, adding architectural elegance. Prepare to be inspired in the GOURMET KITCHEN, where WHITESHAKER CABINETRY provides AMPLE STORAGE and TIMELESS BEAUTY. Culinary enthusiasts will appreciatethe UPGRADED LG STAINLESS STEEL APPLIANCES, including a BUILT-IN OVEN and ELECTRIC COOKTOP. TheFRENCH DOOR REFRIGERATOR with INSTAVIEW allows quick access, while the DISHWASHER is convenientlylocated within the island. Enjoy casual dining at the BREAKFAST BAR. The DINETTE AREA features a LARGESLIDING DOOR, allowing NATURAL LIGHT to flood the space. Completing the main floor are a LAUNDRY ROOMand a 2-PIECE POWDER ROOM. Ascend to the PRIMARY BEDROOM, boasting a DRAMATIC COFFERED CEILINGand an EXPANSIVE WALK-IN CLOSET. Indulge in RELAXATION in the OPULENT FIVE-PIECE ENSUITE withGRANITE COUNTERS and a GLASS-ENCLOSED SHOWER. With THREE ADDITIONAL BEDROOMS and thoughtfullydesigned BATHROOMS featuring a JACK 'N' JILL layout, theres AMPLE SPACE for the FAMILY. The FINISHEDBASEMENT boasts 9-FOOT CEILINGS AND A BATHROOM. This VERSATILE SPACE is ideal for GATHERINGS or anIN-LAW SUITE. Minutes from St. Josephine Bakhita Catholic School and RBJ Schlegel Park, this home offers aperfect blend of convenience and luxury. Experience the elegance of the Bristol Model by Heathwood Homesyour sanctuary awaits! Embrace a lifestyle of comfort and sophistication!
Location
Province ON
County Waterloo
Rooms
Family Room No
Basement Finished, Full
Kitchen 1
Interior
Interior Features Built-In Oven, Sump Pump, ERV/HRV, Storage
Cooling Central Air
Fireplaces Type Living Room, Natural Gas
Fireplace Yes
Heat Source Gas
Exterior
Exterior Feature Porch, Patio
Garage Private Double
Garage Spaces 2.0
Pool None
Waterfront No
Roof Type Asphalt Shingle
Topography Flat
Total Parking Spaces 4
Building
Unit Features Cul de Sac/Dead End,Park,School Bus Route,School,Rec./Commun.Centre
Foundation Poured Concrete
Listed by ROYAL LEPAGE WOLLE REALTY


