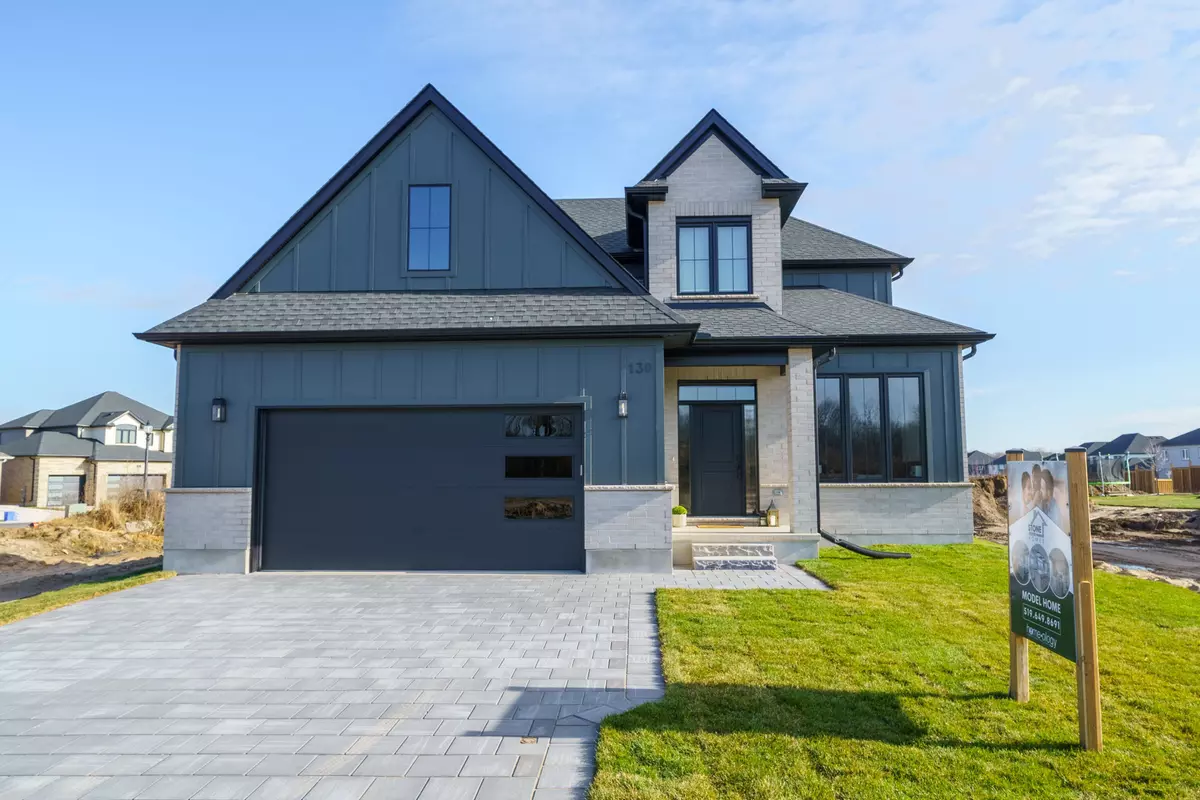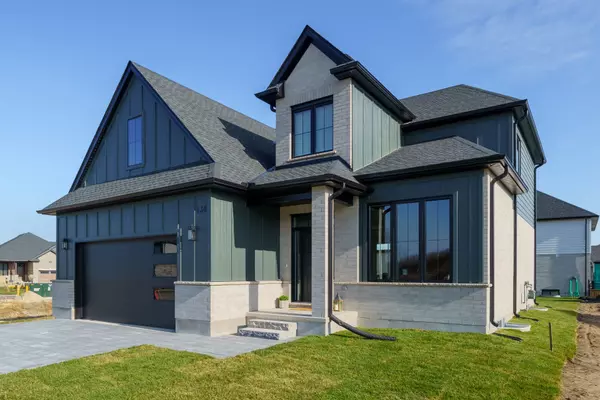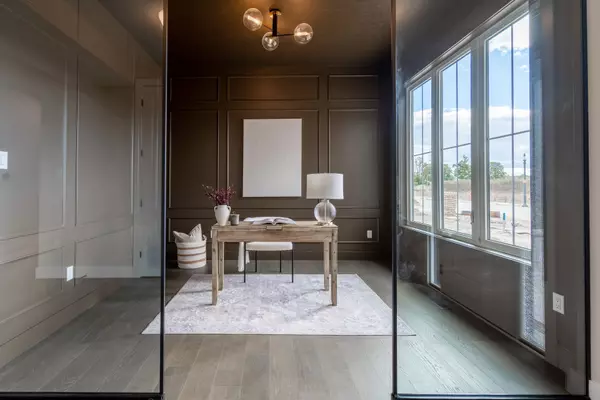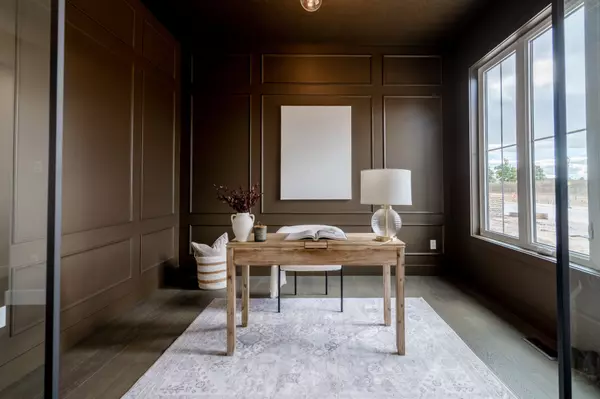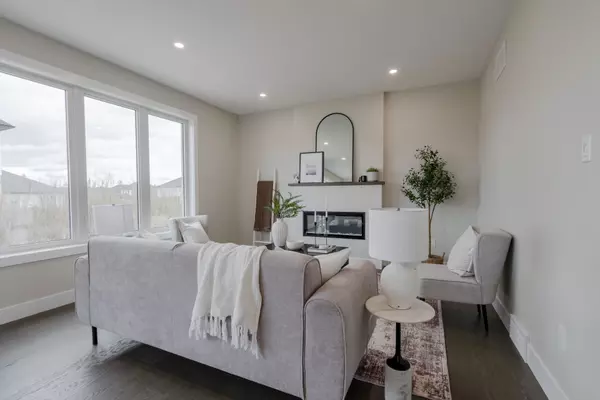REQUEST A TOUR If you would like to see this home without being there in person, select the "Virtual Tour" option and your agent will contact you to discuss available opportunities.
In-PersonVirtual Tour

$ 989,900
Est. payment | /mo
3 Beds
3 Baths
$ 989,900
Est. payment | /mo
3 Beds
3 Baths
Key Details
Property Type Single Family Home
Sub Type Detached
Listing Status Active
Purchase Type For Sale
Approx. Sqft 2000-2500
MLS Listing ID X10426616
Style 2-Storey
Bedrooms 3
Tax Year 2023
Property Description
Welcome to The Hampshire at The Boardwalk at Mill Pond, an upscale, family-friendly neighborhood nestled in the growing town of Dorchester.Proudly presented by Stonehaven Homes, this stunning two-story model home is conveniently located just a short drive from Highway 401,outside the city of London. This home is designed to impress from the onset with its timeless brick and Hardie board facade, double-car garage,and covered front porch. With 3 bedrooms and 3 bathrooms, this home offers ample space for comfortable living. Step inside and be greeted by an abundance of natural light, soaring ceilings, and a captivating feature wall in the formal dining room, which can easily function as a den or office. The main floor showcases beautiful ceramic tile and hardwood floors, large windows, and an oversized sliding door that floods the space with natural light. The living room is enhanced by a modern gas fireplace. The kitchen is a true masterpiece, featuring ample cabinetry, a double-basin stainless steel kitchen sink, and a large kitchen island. The main level also includes a practical mudroom/laundry room with additional storage to help keep your home organized and tidy, and a 2-piece bathroom. The upper level has a large master bedroom with a 4-piece bathroom that features a glass tile shower, double sinks, and a vanity. Two other well-appointed bedrooms, a large walk-in closet for extra storage, and another 4-piece bathroom complete the space. The unfinished basement offers a blank canvas to tailor to your needs. Whether you envision a 4th bedroom and large living room, an oversized rec room, an adult playground, or more, the possibilities are endless. Experience the pride of Stonehaven Homes and the beauty of The Boardwalk at Mill Pond in Dorchester. Discover a harmonious blend of modern living,exceptional craftsmanship, and the tranquility of nature in this remarkable model home. Schedule a showing today and experience the beauty of this home in person.
Location
Province ON
County Middlesex
Community Rural Thames Centre
Area Middlesex
Region Rural Thames Centre
City Region Rural Thames Centre
Rooms
Family Room Yes
Basement Full, Unfinished
Kitchen 1
Interior
Interior Features Sump Pump
Cooling Central Air
Fireplaces Type Natural Gas
Fireplace Yes
Heat Source Gas
Exterior
Parking Features Private Double
Garage Spaces 2.0
Pool None
Roof Type Asphalt Shingle
Total Parking Spaces 4
Building
Unit Features Golf,Lake/Pond
Foundation Poured Concrete
Others
Security Features Smoke Detector,Carbon Monoxide Detectors
Listed by THE REALTY FIRM INC.


