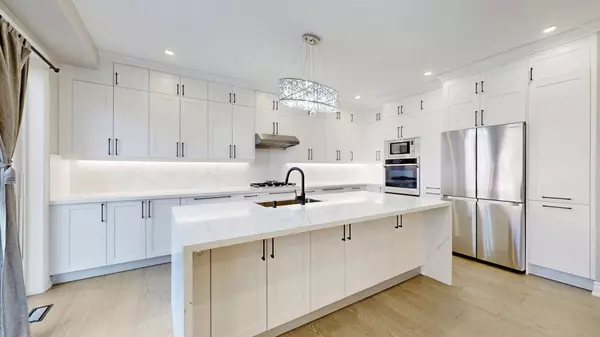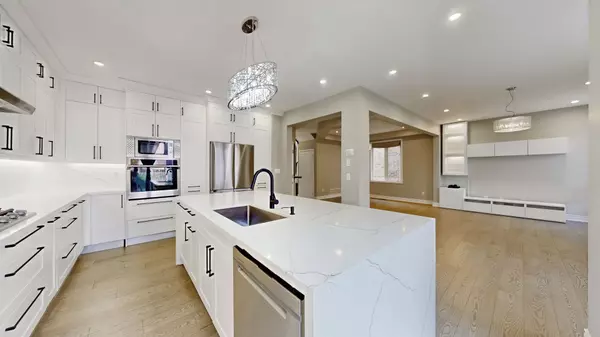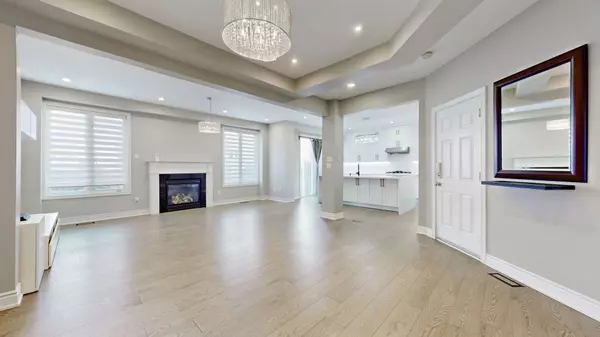REQUEST A TOUR
In-PersonVirtual Tour

$ 1,588,000
Est. payment | /mo
3 Beds
5 Baths
$ 1,588,000
Est. payment | /mo
3 Beds
5 Baths
Key Details
Property Type Single Family Home
Sub Type Detached
Listing Status Active
Purchase Type For Sale
Approx. Sqft 2000-2500
MLS Listing ID N10431704
Style 2-Storey
Bedrooms 3
Annual Tax Amount $6,335
Tax Year 2024
Property Description
Modern & Stylish Detached 'Monarch' Home Located In The Heart of Markham. Original Owners W/ Tons Of Renovations & Upgrades Throughout. (Originally A 4 Bedroom Layout Converted To A 3 Bedroom + Tech/Media Area Through The Builder). Impeccably Maintained Home W/ Over 2800 Sq ft of Total Living Space & Tons Of Natural Light. Renovated & Modern Kitchen Features S/S Appliances W/ Abundant Countertop Space & Storage. Kitchen Overlooks Large Open Concept Combined Living/Dining. Large Primary Bedroom W/ Walk-In Closet, Modern Ensuite & Frameless Glass Shower. Ample Sized 2nd & 3rd Bedrooms (Ensuite & Semi-Ensuite) + Additional Multi-Use Flex Space On Upper Level. Hardwood Flooring Throughout. Additional Bedroom, Bathroom & Rec Area In Fully Finished Basement. True 2 Car Garage W/ Direct Home Access. Fully Fenced Interlocked Backyard W/ Minimal Maintainance. Minutes To Hwy 404 & All The Amenities Markham Has To Offer.
Location
Province ON
County York
Area Victoria Square
Rooms
Family Room No
Basement Finished, Full
Kitchen 1
Separate Den/Office 2
Interior
Interior Features Central Vacuum, Built-In Oven, Auto Garage Door Remote, Water Heater Owned
Heating Yes
Cooling Central Air
Fireplace Yes
Heat Source Gas
Exterior
Exterior Feature Landscaped, Paved Yard
Garage Private Double
Garage Spaces 2.0
Pool None
Waterfront No
Roof Type Asphalt Shingle
Total Parking Spaces 4
Building
Unit Features Fenced Yard,Park,Public Transit,School
Foundation Unknown
Listed by RE/MAX EXCEL REALTY LTD.







