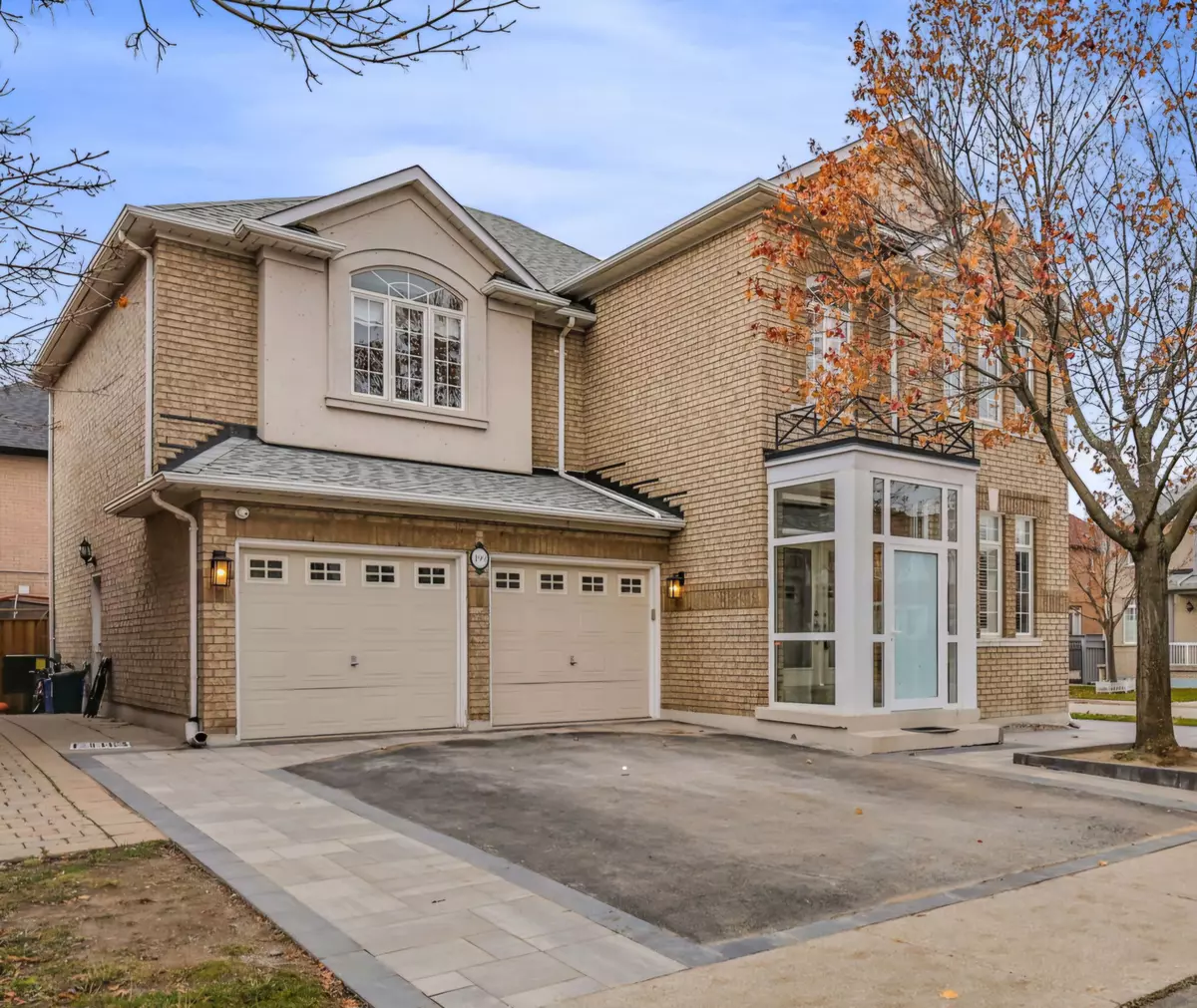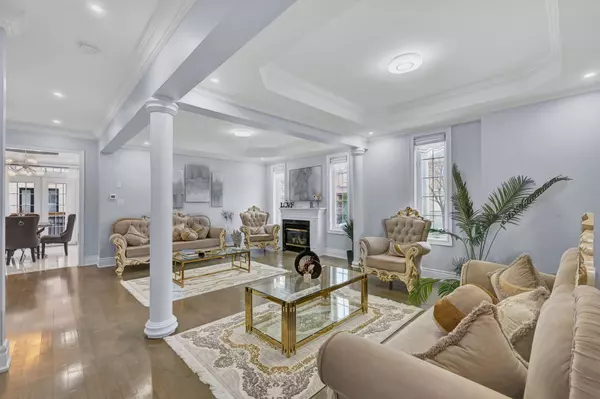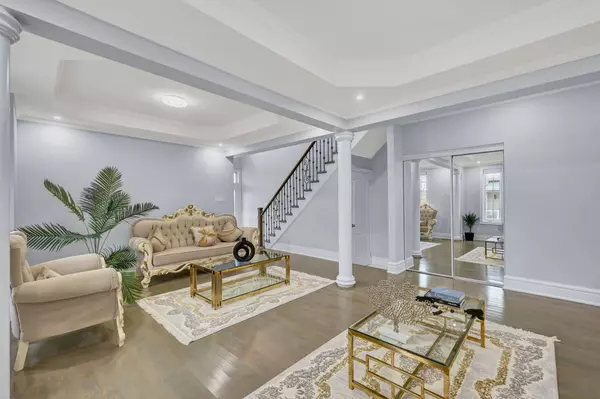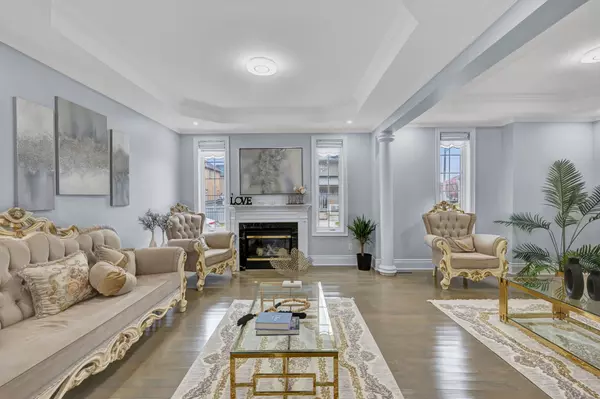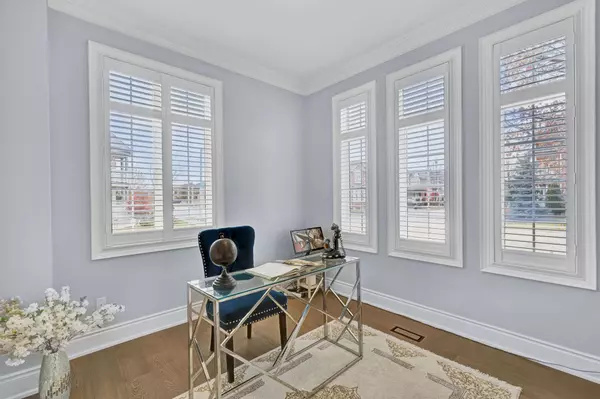REQUEST A TOUR
In-PersonVirtual Tour

$ 1,799,999
Est. payment | /mo
4 Beds
5 Baths
$ 1,799,999
Est. payment | /mo
4 Beds
5 Baths
Key Details
Property Type Single Family Home
Sub Type Detached
Listing Status Active
Purchase Type For Sale
MLS Listing ID N10432248
Style 2-Storey
Bedrooms 4
Annual Tax Amount $6,315
Tax Year 2024
Property Description
This Stunning Home Promises Comfort & Elegance In A Sought-After Neighbourhood; Which Incl 4 Bright& Spacious Bdrms & 3 Full Bathrooms On The 2nd Fl. Enhanced W/ New Hardwood Floors Throughout &Luxurious Ceramic Tiles, Along W/ Pot Lights & Drop Ceilings, Creating A Modern & Bright Atmosphere. Kitchen Features Granite CT, Ample Cabinet Space: Perfect For Cooking & Entertaining. Crown Molding& Wainscoting Add A Touch Of Elegance Throughout The Home, Making It Refined & Welcoming. Laundry Is Conveniently Located On Main Floor With Direct Access To Double Garage. Enjoy A Large Backyard W/ A Stylish Wooden Patio & A Pergola Roof Offers A Perfect Place To Relax & Entertain. New Interlock Stone Added To Front & Side Of The Property, Further Enhancing Its Curb Appeal. Includes Separate 2Bdrm Apt, Ideal As An In-Law Suite Or Income-Generating Property. Near Vaughan Mills, Public Trans, Schools, Grocery, Parks, & Hospital Providing Both Convenience & Comfort. A House You Can Call HOME.
Location
Province ON
County York
Area Vellore Village
Rooms
Family Room Yes
Basement Apartment, Separate Entrance
Kitchen 1
Separate Den/Office 2
Interior
Interior Features None
Cooling Central Air
Fireplace Yes
Heat Source Gas
Exterior
Garage Private Double
Garage Spaces 3.0
Pool None
Waterfront No
Roof Type Asphalt Shingle
Total Parking Spaces 5
Building
Unit Features Fenced Yard,Library,Park,Public Transit,Rec./Commun.Centre,School
Foundation Concrete
Listed by RE/MAX REALTRON REALTY INC.


