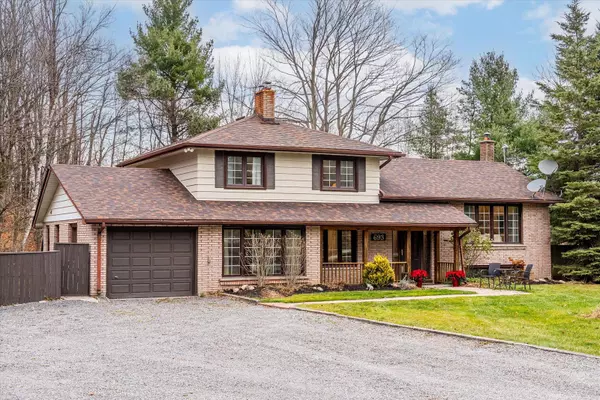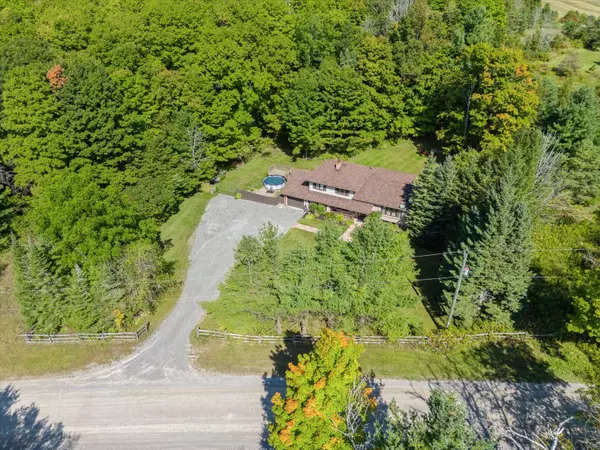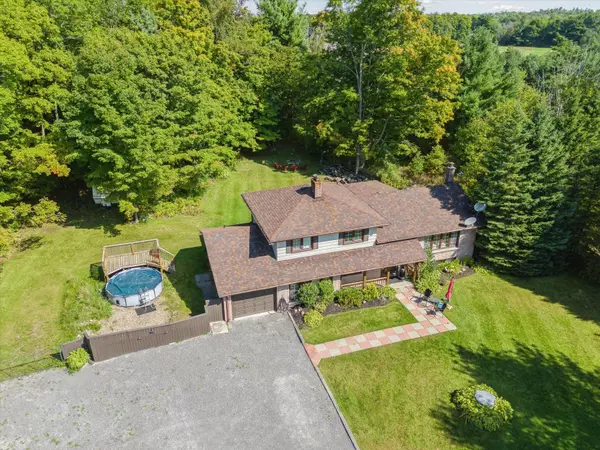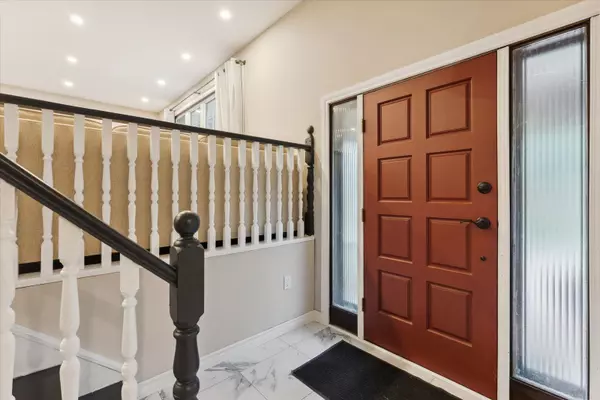REQUEST A TOUR
In-PersonVirtual Tour

$ 799,000
Est. payment | /mo
3 Beds
2 Baths
$ 799,000
Est. payment | /mo
3 Beds
2 Baths
Key Details
Property Type Single Family Home
Sub Type Detached
Listing Status Active
Purchase Type For Sale
MLS Listing ID X10432563
Style Sidesplit 4
Bedrooms 3
Annual Tax Amount $3,400
Tax Year 2024
Property Description
**Welcome Home to 693 Waite Road, Pontypool!** Set on over half an acre of open, scenic land surrounded by lush trees and forest, this beautifully updated 3-bedroom, 2-bathroom side-split is a private retreat designed for comfort, functionality, and modern living. With its incredible combination of indoor and outdoor features, this property is perfect for families, entertainers, or anyone seeking their own oasis in the countryside. Step inside and fall in love with the fully renovated interior. A brand-new kitchen, updated bathrooms, and stylish new flooring throughout create a fresh, inviting atmosphere. The open-concept main floor seamlessly blends living and dining areas, offering a bright and airy space to relax or entertain. Two spacious living areas ensure plenty of room for family gatherings, cozy movie nights, or hosting friends. Practicality meets comfort with abundant storage solutions and multiple workshop options, ideal for hobbyists or DIY enthusiasts. The attached garage provides convenient parking and workspace, while the private, secured parking area at the rear of the property adds extra functionality and peace of mind.
Location
Province ON
County Kawartha Lakes
Area Pontypool
Rooms
Family Room Yes
Basement Full, Partial Basement
Kitchen 1
Interior
Interior Features None
Cooling Central Air
Fireplace Yes
Heat Source Propane
Exterior
Garage Private
Garage Spaces 7.0
Pool None
Waterfront No
Roof Type Asphalt Shingle
Total Parking Spaces 8
Building
Unit Features Fenced Yard,Ravine,Wooded/Treed
Foundation Block
Listed by RE/MAX HALLMARK FIRST GROUP REALTY LTD.







