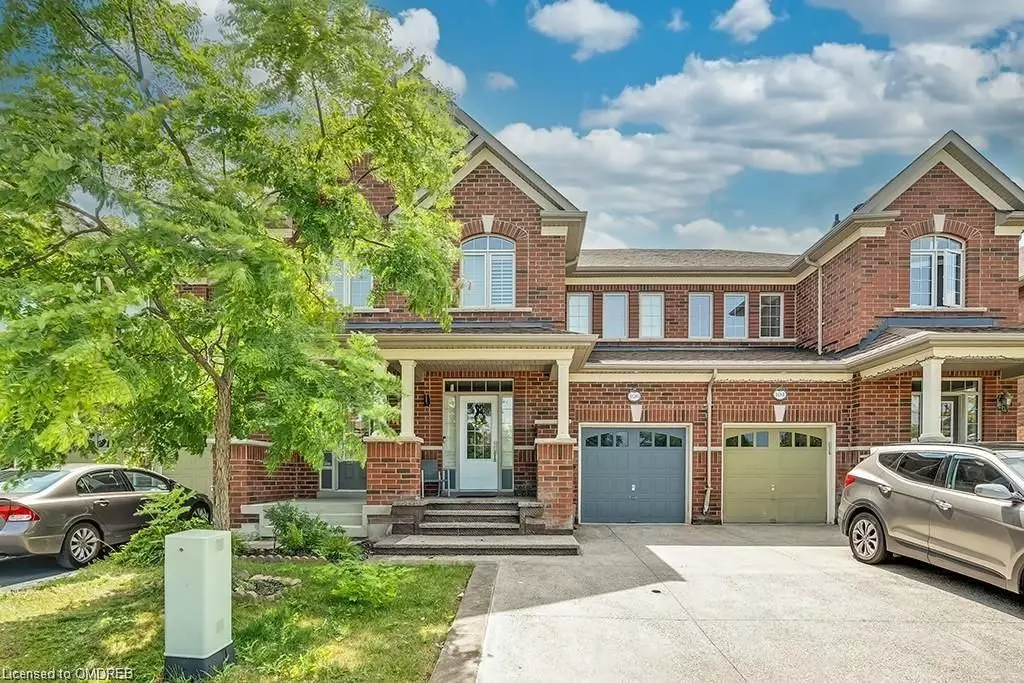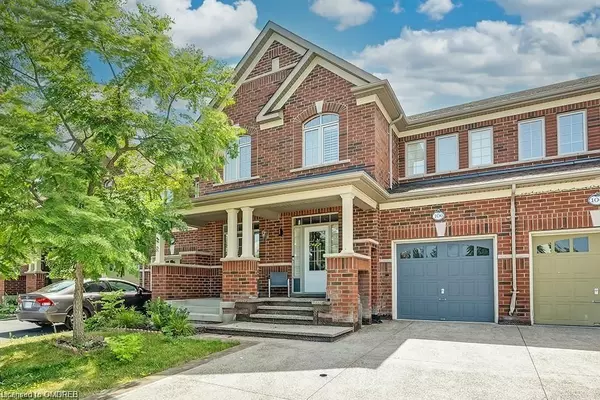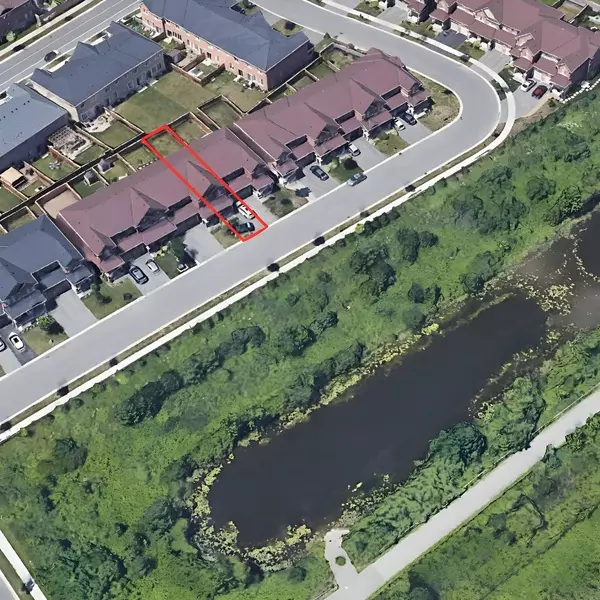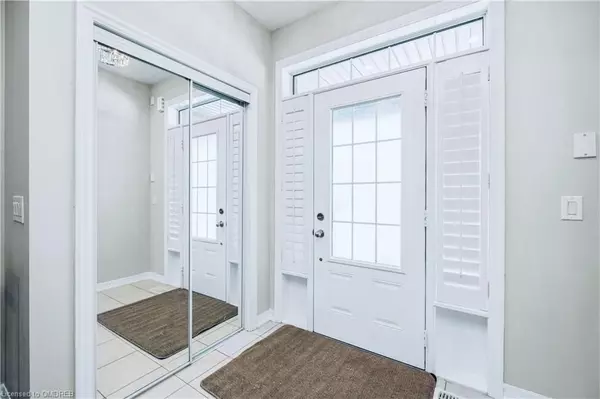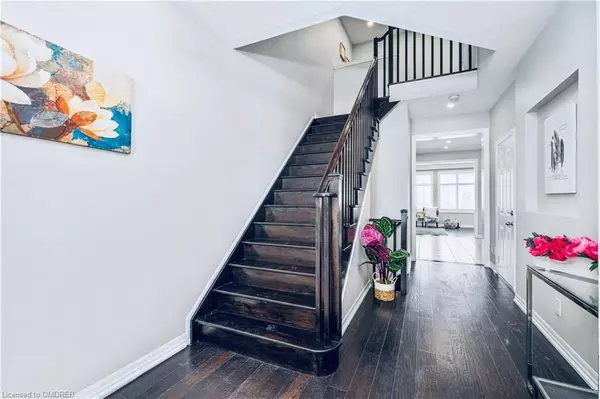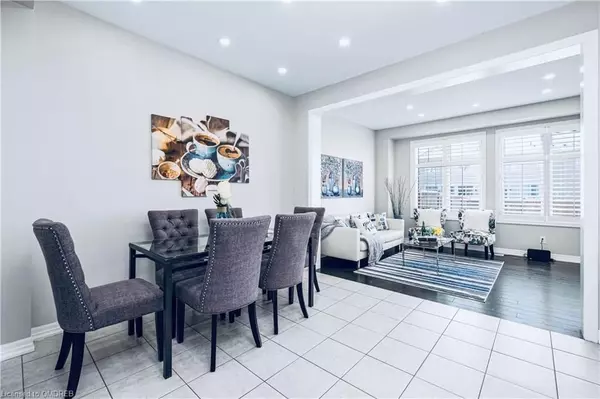3 Beds
4 Baths
1,545 SqFt
3 Beds
4 Baths
1,545 SqFt
Key Details
Property Type Townhouse
Sub Type Att/Row/Townhouse
Listing Status Active
Purchase Type For Sale
Square Footage 1,545 sqft
Price per Sqft $631
MLS Listing ID W10432802
Style 2-Storey
Bedrooms 3
Annual Tax Amount $3,722
Tax Year 2024
Property Description
Location
Province ON
County Halton
Community 1036 - Sc Scott
Area Halton
Region 1036 - SC Scott
City Region 1036 - SC Scott
Rooms
Family Room No
Basement Finished, Full
Kitchen 1
Separate Den/Office 1
Interior
Interior Features None
Cooling None
Fireplace No
Heat Source Gas
Exterior
Parking Features Private, Tandem
Garage Spaces 2.0
Pool None
Roof Type Asphalt Shingle
Lot Depth 109.18
Exposure West
Total Parking Spaces 3
Building
Unit Features Park,Public Transit,Rec./Commun.Centre,School,Lake/Pond
Foundation Poured Concrete
New Construction false


