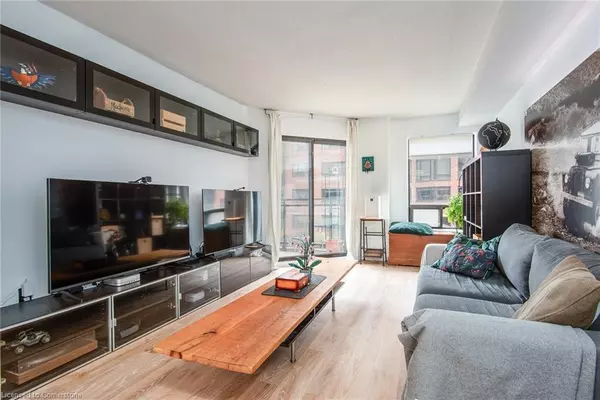
2 Beds
1 Bath
802 SqFt
2 Beds
1 Bath
802 SqFt
Key Details
Property Type Condo
Sub Type Condo/Apt Unit
Listing Status Active
Purchase Type For Sale
Square Footage 802 sqft
Price per Sqft $373
MLS Listing ID 40679690
Style 1 Storey/Apt
Bedrooms 2
Full Baths 1
HOA Fees $664/mo
HOA Y/N Yes
Abv Grd Liv Area 802
Originating Board Waterloo Region
Year Built 1989
Annual Tax Amount $2,214
Property Description
Spacious open living room and kitchen makes entertainment easy, the living room also connects to a terrace that looks over the common green space and the performing arts centre across the street. Smaller bedroom is currently used as an office.
Amenities include a gym, party room, and sauna.
Location
Province ON
County Waterloo
Area 2 - Kitchener East
Zoning R2
Direction Weber to Queen St N or Lancaster to Queen St N, Visitors parking off Queen St N
Rooms
Kitchen 1
Interior
Heating Forced Air, Natural Gas
Cooling Central Air
Fireplace No
Appliance Water Heater Owned, Dishwasher, Dryer, Range Hood, Refrigerator, Stove, Washer
Laundry In-Suite
Exterior
Garage Spaces 1.0
Waterfront No
Roof Type Membrane,Tar/Gravel
Handicap Access Accessible Elevator Installed
Porch Terrace
Garage Yes
Building
Lot Description Urban, Ample Parking, Arts Centre, City Lot, Highway Access, Hospital, Library, Major Highway, Park, Place of Worship, Playground Nearby, Public Parking, Public Transit, Rec./Community Centre, Schools
Faces Weber to Queen St N or Lancaster to Queen St N, Visitors parking off Queen St N
Foundation Concrete Perimeter
Sewer Sewer (Municipal)
Water Municipal
Architectural Style 1 Storey/Apt
Structure Type Aluminum Siding,Brick
New Construction No
Schools
Elementary Schools Suddaby Elementary
High Schools Cameron Heights
Others
HOA Fee Include Insurance,Building Maintenance,C.A.M.,Maintenance Grounds,Gas,Parking,Roof,Snow Removal,Water,Windows
Senior Community No
Tax ID 231470018
Ownership Condominium







