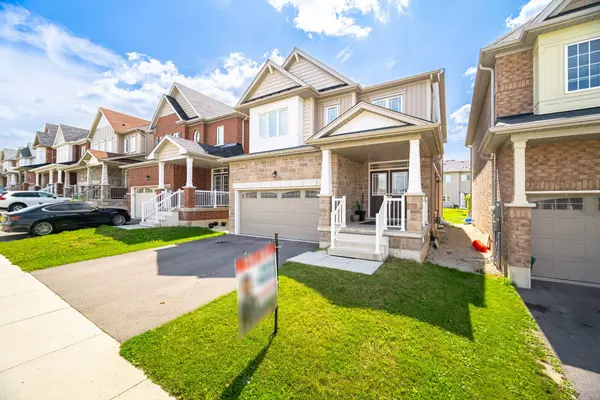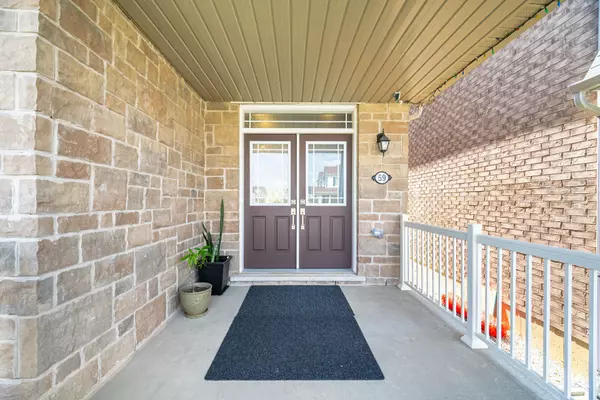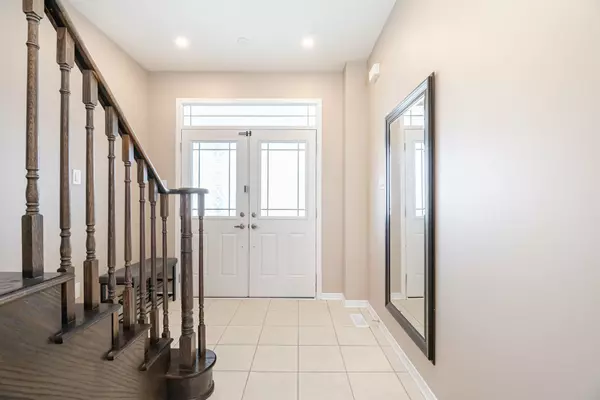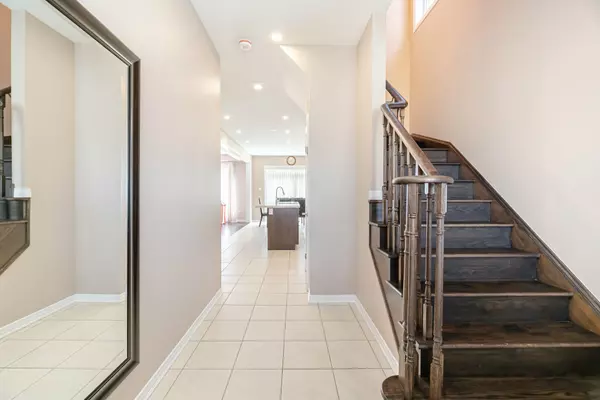REQUEST A TOUR
In-PersonVirtual Tour

$ 979,999
Est. payment | /mo
6 Beds
4 Baths
$ 979,999
Est. payment | /mo
6 Beds
4 Baths
Key Details
Property Type Single Family Home
Sub Type Detached
Listing Status Active
Purchase Type For Sale
Approx. Sqft 2500-3000
MLS Listing ID X10441055
Style 2-Storey
Bedrooms 6
Annual Tax Amount $4,169
Tax Year 2023
Property Description
This updated (approx) 2800 sqft home features a legal basement suite for rental income. Located in a charming neighbourhood, the open-concept main floor boasts 9-foot ceilings, a spacious great room with natural light, and hardwood floors. The updated kitchen with quartz countertops and tile flooring flows into a dining area leading to the backyard. The legal basement suite includes a kitchen, 2 bedrooms, a bathroom, and laundry, with a separate entrance for privacy. Upstairs, you'll find four bright bedrooms, including a large primary suite. Conveniently located near schools, a community centre, and within 20 minutes of Waterloo University, Guelph, Cambridge, Kitchener, and the GO station. Book your viewing today!
Location
Province ON
County Waterloo
Zoning Residential
Rooms
Family Room Yes
Basement Separate Entrance, Apartment
Kitchen 2
Separate Den/Office 2
Interior
Interior Features Accessory Apartment
Cooling Central Air
Inclusions Microwave, Dishwasher, Dryer, Garage Door Opener, Range Hood, Refrigerator, Smoke Detector, Stove, Washer, Window Coverings, TV mount, central vacuum.
Exterior
Garage Private
Garage Spaces 4.0
Pool None
Roof Type Asphalt Shingle
Total Parking Spaces 4
Building
Foundation Concrete
Listed by Toronto Real Estate Realty Plus Inc







