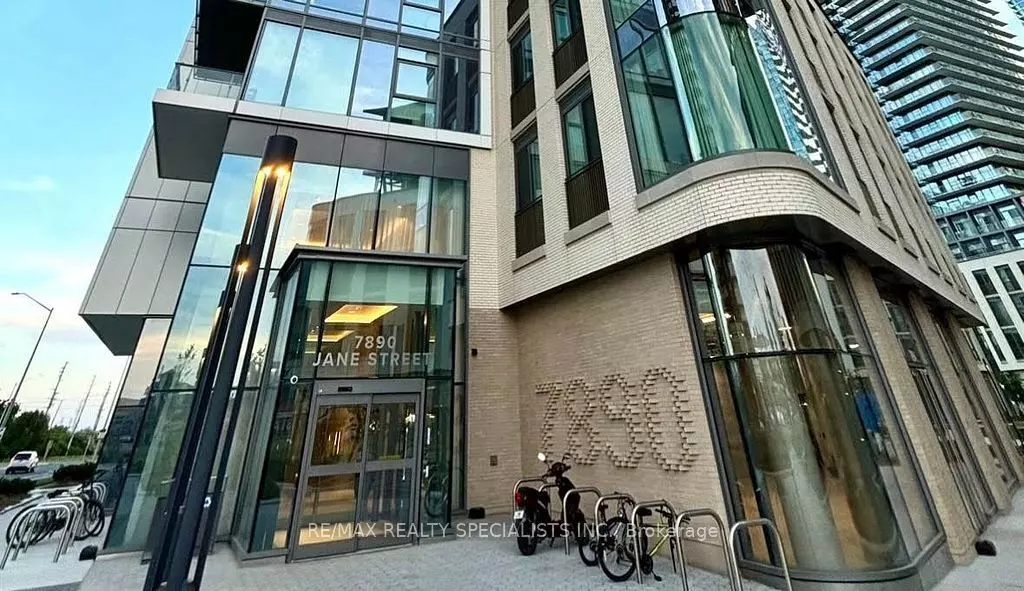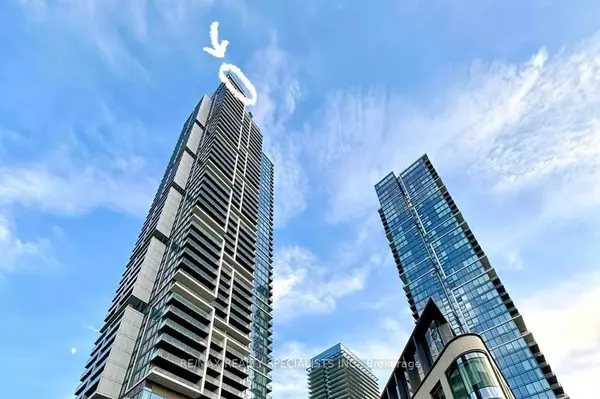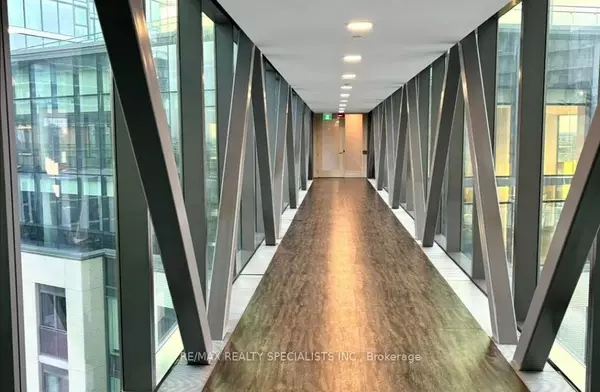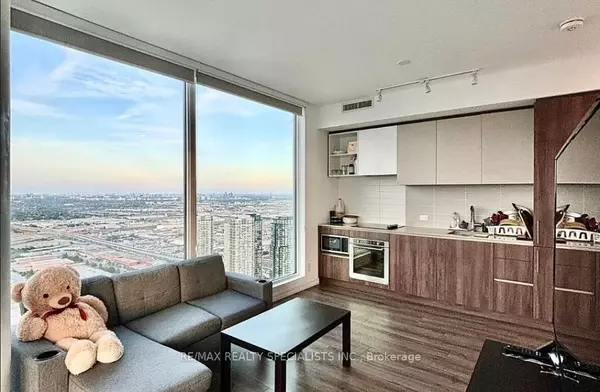REQUEST A TOUR
In-PersonVirtual Tour

$ 689,000
Est. payment | /mo
2 Beds
2 Baths
$ 689,000
Est. payment | /mo
2 Beds
2 Baths
Key Details
Property Type Condo
Sub Type Condo Apartment
Listing Status Active
Purchase Type For Sale
Approx. Sqft 800-899
MLS Listing ID N10707940
Style Apartment
Bedrooms 2
HOA Fees $588
Annual Tax Amount $3,028
Tax Year 2024
Property Description
Experience the vibrant Living in the heart of the Vaughan Metropolitan Centre. Stunning, Newly Built high-rise 56TH floor top unit condo offers a bright and spacious 2-bedroom layout with 2 full baths. Multi Functional Open Concept Combined Living/Dining. Laminate Throughout, Model Design Kitchen with B/I Appliances, quartz Counter tops. Large Balcony with Unobstructed View of North and East view. One Parking Space . Located Steps Away From Vaughan Metropolitan Station With Easy Access To Hwy 400,401 & 407. Close To Malls, IKEA, Costco, Walmart, Hospitals, York University Just Two Subway Stops Away! All Elfs & Window Coverings. State-Of-The-Art Gym, Indoor Running Track, Infinity Pool, Squash Court, Half Basketball Court, Yoga Room, Game Room, Party Room, Library & much more.
Location
Province ON
County York
Area Vaughan Corporate Centre
Rooms
Family Room Yes
Basement None
Kitchen 1
Separate Den/Office 1
Interior
Interior Features Built-In Oven
Cooling Central Air
Fireplace No
Heat Source Electric
Exterior
Garage Underground
Waterfront No
Total Parking Spaces 1
Building
Story 49
Unit Features Clear View,Hospital,Park,Public Transit,Rec./Commun.Centre,School
Locker None
Others
Pets Description Restricted
Listed by RE/MAX REALTY SPECIALISTS INC.







