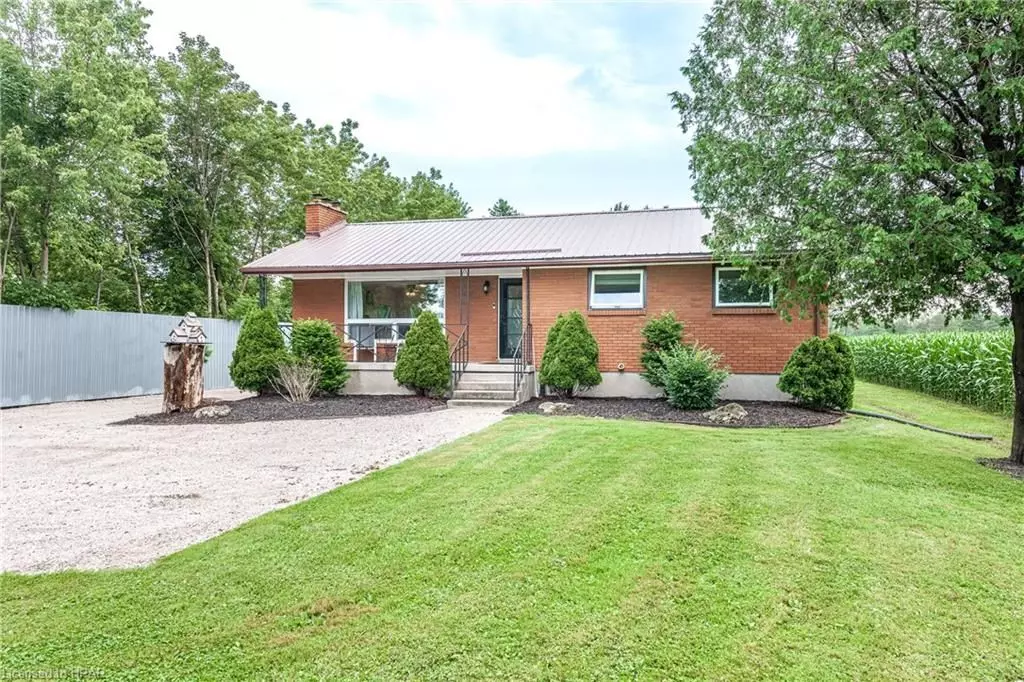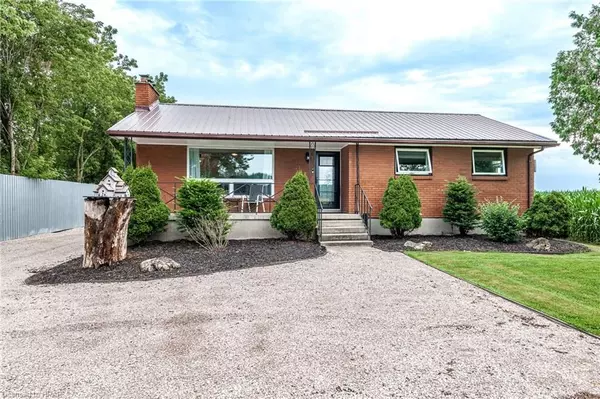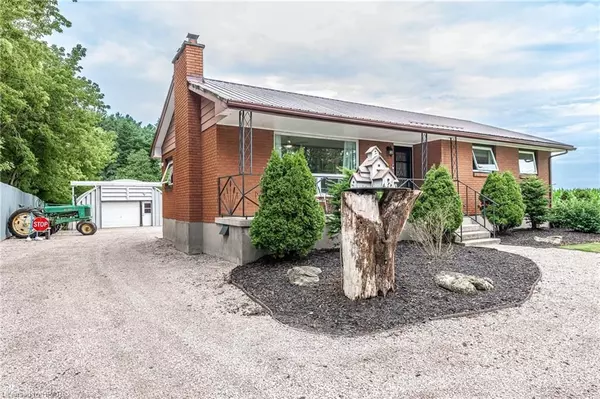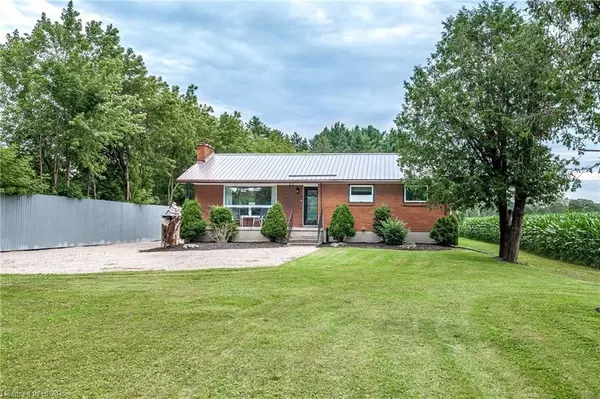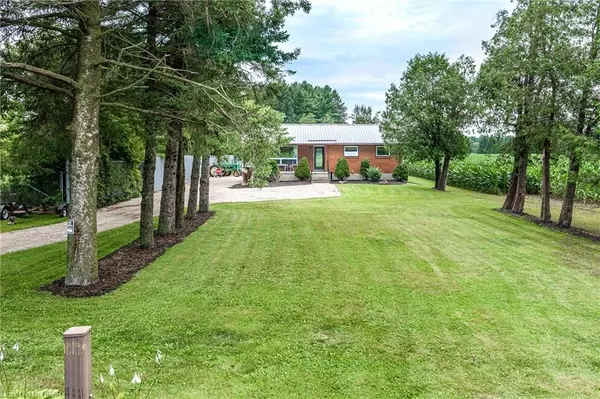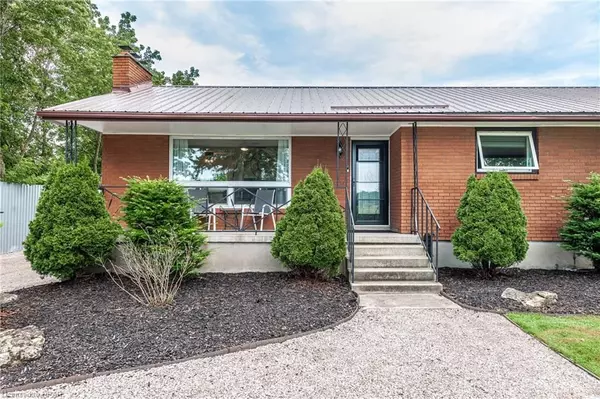3 Beds
2 Baths
1,052 SqFt
3 Beds
2 Baths
1,052 SqFt
Key Details
Property Type Single Family Home
Sub Type Detached
Listing Status Active
Purchase Type For Sale
Approx. Sqft 700-1100
Square Footage 1,052 sqft
Price per Sqft $712
MLS Listing ID X10780240
Style Bungalow
Bedrooms 3
Annual Tax Amount $2,838
Tax Year 2024
Lot Size 0.500 Acres
Property Description
Location
Province ON
County Middlesex
Community Rural Thames Centre
Area Middlesex
Zoning A
Region Rural Thames Centre
City Region Rural Thames Centre
Rooms
Family Room Yes
Basement Partially Finished, Full
Kitchen 1
Interior
Interior Features Water Heater, Water Softener, Water Treatment
Cooling Central Air
Inclusions bar fridge, water softener, iron filter, shelving and benches in the shop. Main floor fireplace has never been used the the seller and is considered ‘as-is’, Dishwasher, Dryer, Gas Stove, Garage Door Opener, Refrigerator, Washer, Window Coverings
Exterior
Exterior Feature Deck, Porch
Parking Features Private Double, RV/Truck
Garage Spaces 10.0
Pool None
View Trees/Woods
Roof Type Metal
Lot Frontage 66.0
Lot Depth 330.18
Exposure East
Total Parking Spaces 10
Building
Foundation Poured Concrete
New Construction false
Others
Senior Community No


