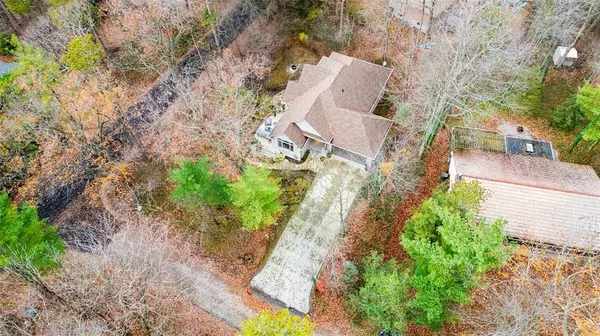REQUEST A TOUR If you would like to see this home without being there in person, select the "Virtual Tour" option and your agent will contact you to discuss available opportunities.
In-PersonVirtual Tour
$ 1,175,000
Est. payment | /mo
4 Beds
3 Baths
$ 1,175,000
Est. payment | /mo
4 Beds
3 Baths
Key Details
Property Type Single Family Home
Sub Type Detached
Listing Status Active
Purchase Type For Sale
MLS Listing ID X10930008
Style Bungalow
Bedrooms 4
Annual Tax Amount $5,730
Tax Year 2024
Property Description
Stunning Oke Woodsmith Bungalow! This ICF home is sure to impress the minute you walk in the door. You'll fall in love with the bright open main living space with 10' ceilings and engineered hardwood floors, main floor laundry and the Master Bedroom oasis that includes an expansive 4pc ensuite and walk-in closet. The gorgeous updated kitchen (2020) includes Electrolux ICON appliances, quartz counters and a walk out to your own private balcony. The lower level offers 3 generous sized bedrooms, large rec room with wet bar and you can walk out to your covered patio to enjoy your favorite drink. This beautiful home sits on a natural landscaped lot with in ground sprinklers and requires little maintenance. This rare opportunity is located in the sought after Southcott Pines community and is a short walk away from the Marina, Grand Bend main street and local amenities. This property includes deeded beach access to one of the most beautiful beaches in Ontario. SPPA fees are approx. $508 annually. This property fits the needs and wants of a Home or a Cottage, a great place to create memories!
Location
Province ON
County Lambton
Community Grand Bend
Area Lambton
Region Grand Bend
City Region Grand Bend
Rooms
Family Room No
Basement Walk-Out
Kitchen 1
Interior
Interior Features Storage
Cooling None
Exterior
Parking Features Available
Garage Spaces 6.0
Pool None
Roof Type Asphalt Shingle
Lot Frontage 100.0
Lot Depth 130.0
Total Parking Spaces 6
Building
Foundation Concrete
Listed by RE/MAX SARNIA REALTY INC.







