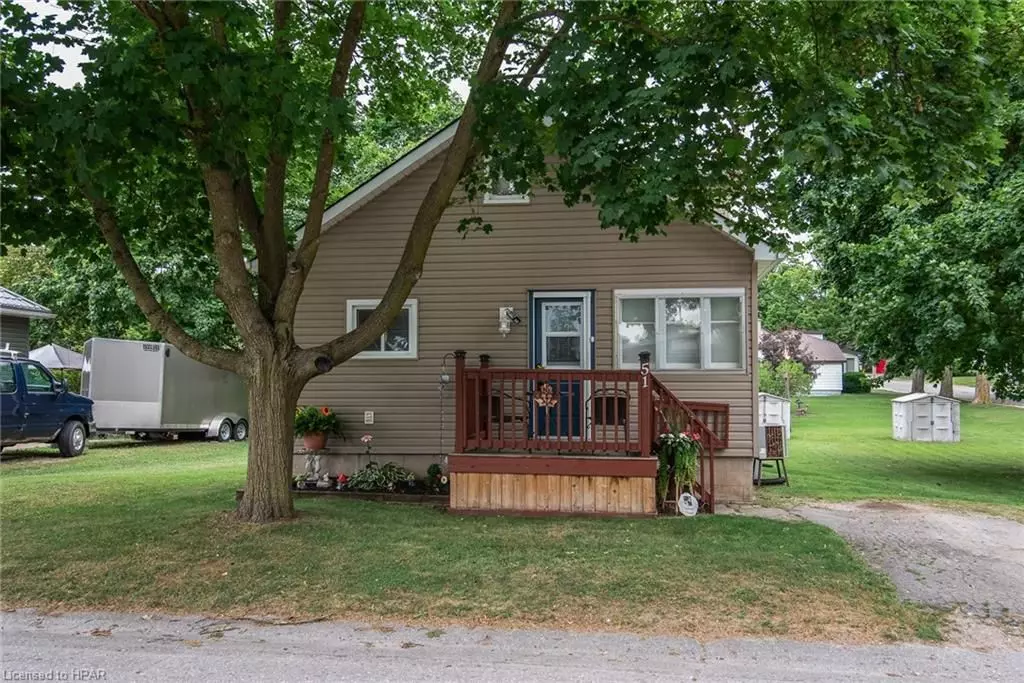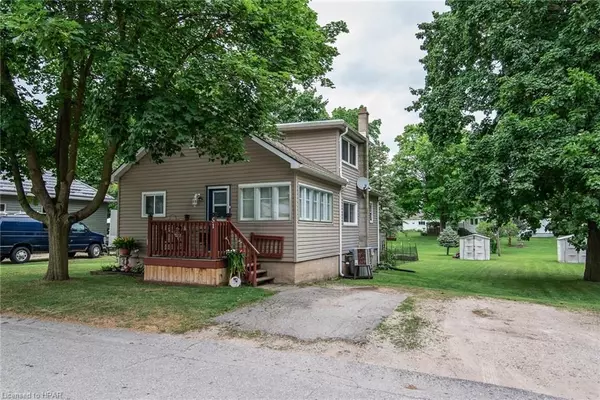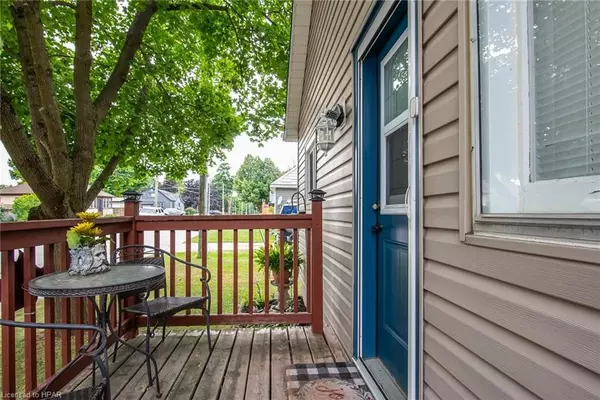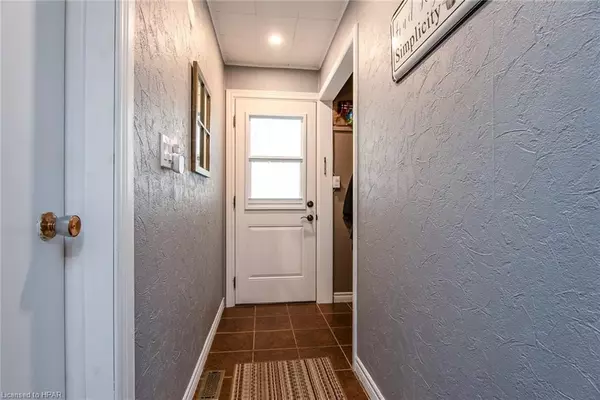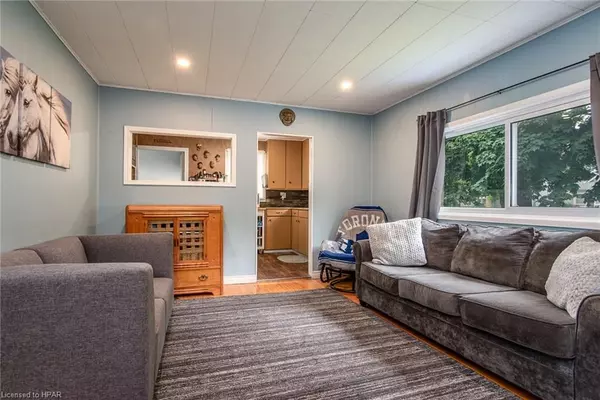REQUEST A TOUR If you would like to see this home without being there in person, select the "Virtual Tour" option and your advisor will contact you to discuss available opportunities.
In-PersonVirtual Tour
$ 369,900
Est. payment | /mo
2 Beds
1 Bath
$ 369,900
Est. payment | /mo
2 Beds
1 Bath
Key Details
Property Type Single Family Home
Sub Type Detached
Listing Status Active
Purchase Type For Sale
Subdivision Clinton
MLS Listing ID X10780886
Style 1 1/2 Storey
Bedrooms 2
Annual Tax Amount $1,919
Tax Year 2024
Property Sub-Type Detached
Property Description
Why pay rent when you can own this great 1105 sq ft 1.5 storey home. This well kept home offers a great kitchen with separate eating area, living room, 3 piece bathroom along with a bedroom and separate closet room all on main level. Upper level has a large bedroom with more potential for extra space. The laundry is on a slightly lower level off the main level, there's a full basement and forced air gas heat. This home is situated on an oversized 97' x 112' lot in a great residential area of town.
Location
Province ON
County Huron
Community Clinton
Area Huron
Rooms
Family Room Yes
Basement Unfinished, Full
Kitchen 1
Interior
Interior Features None
Cooling None
Fireplace No
Heat Source Gas
Exterior
Parking Features Private
Pool None
Roof Type Asphalt Shingle
Lot Frontage 97.0
Lot Depth 112.0
Total Parking Spaces 3
Building
Unit Features Golf,Hospital
Foundation Concrete
New Construction false
Others
Virtual Tour https://unbranded.youriguide.com/51_dunlop_st_clinton_on/
Listed by RE/MAX Reliable Realty Inc, BROKERAGE


