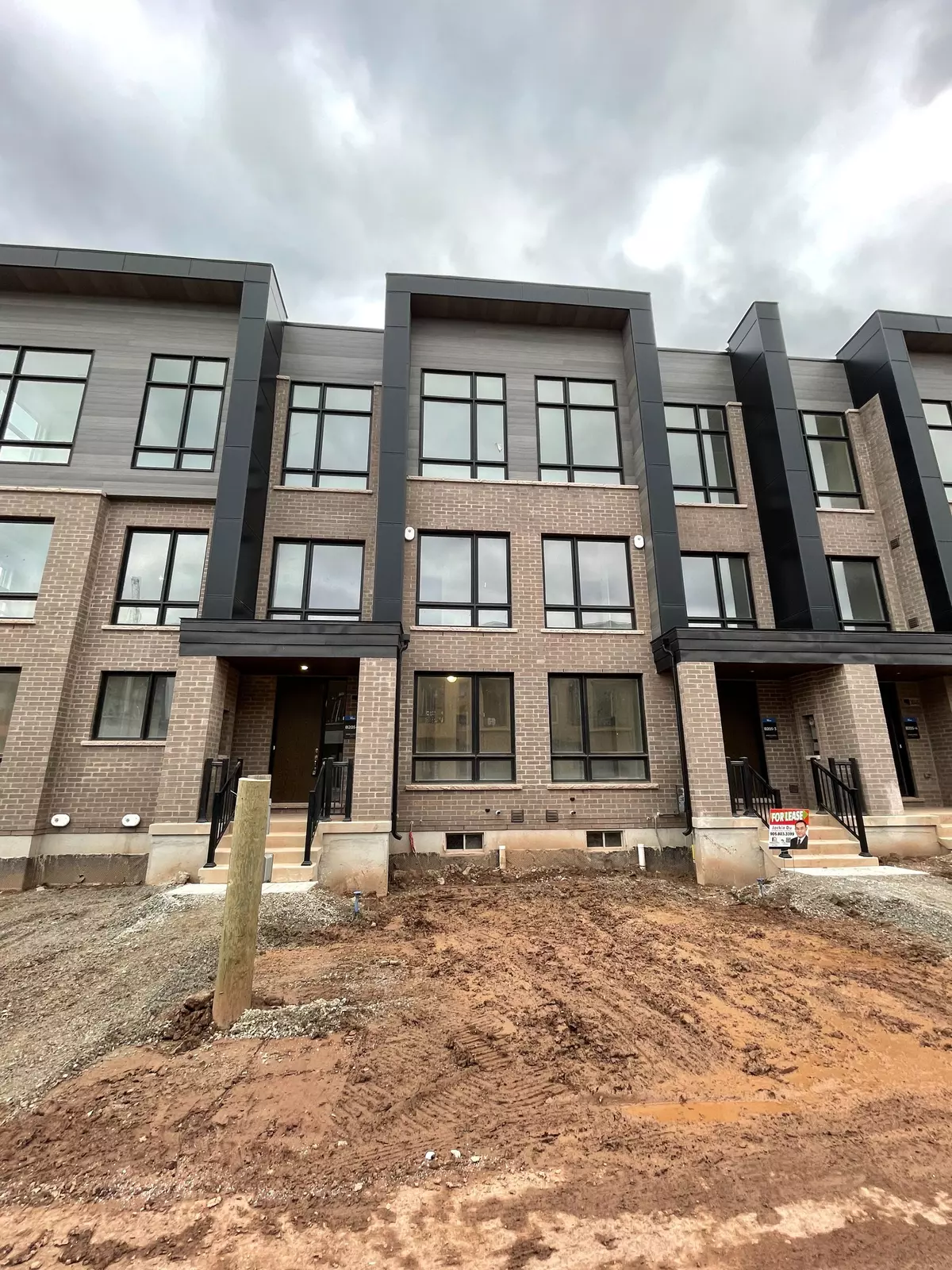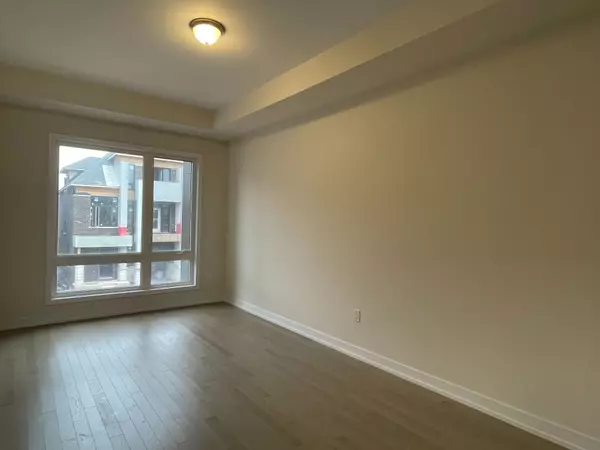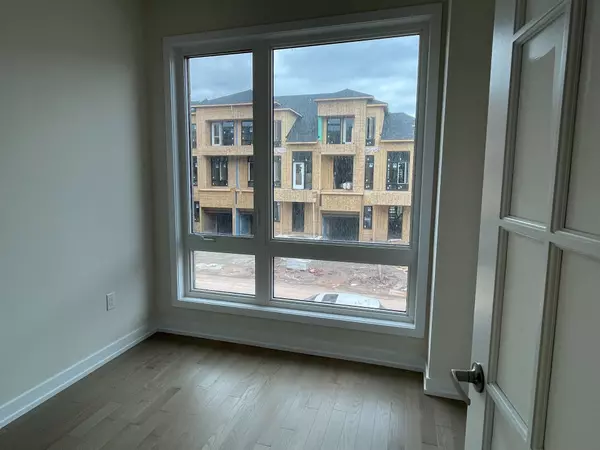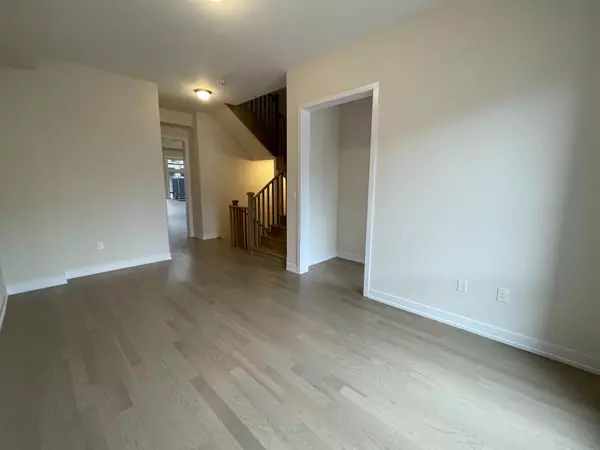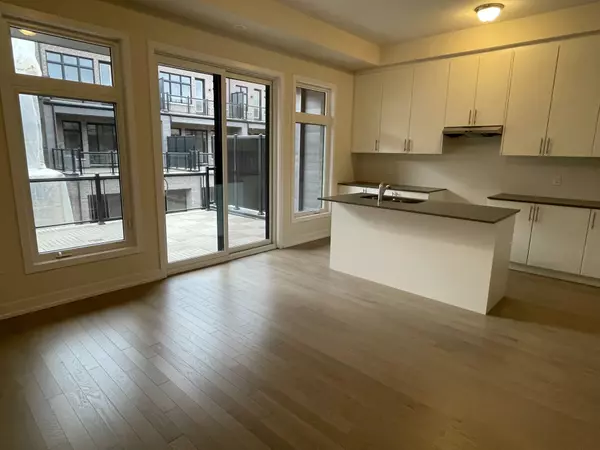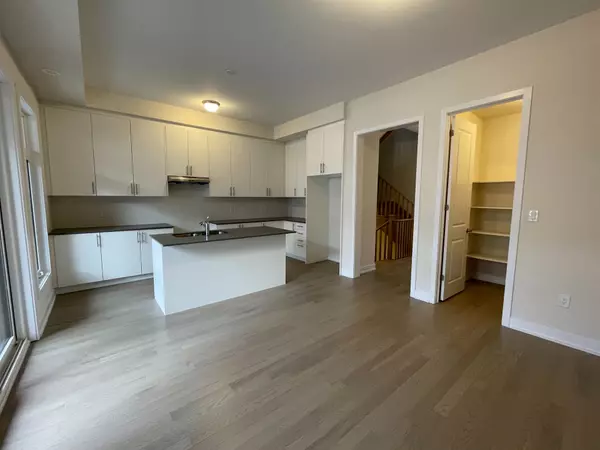REQUEST A TOUR If you would like to see this home without being there in person, select the "Virtual Tour" option and your agent will contact you to discuss available opportunities.
In-PersonVirtual Tour
$ 3,800
5 Beds
4 Baths
$ 3,800
5 Beds
4 Baths
Key Details
Property Type Townhouse
Sub Type Att/Row/Townhouse
Listing Status Active
Purchase Type For Rent
MLS Listing ID W11606033
Style 3-Storey
Bedrooms 5
Property Description
Brand new never lived in executive 4 bedrooom/4 washroom Townhome With A Double Car Garage, located in a prestigious Upper Joshua Creek, built by Primont. Over 2100 sq ft above grade plus an unfinished basement for additional storage space. Beautiful High ceilings throughout: 10 ft smooth ceilings on 2nd floor, rare 12 ft ceilings in bedrooms 2 and 3, 9 ft ceilings on ground level ensuite bedrooms and 3rd level primary bedroom. Bright Open Concept Living/Dining areas with a large modern Kitchen featuring quartz Counter Tops, a functional central island and a walk-in pantry for additional storage. Stainless steel appliances to be installed. Dining Room has direct Access To an oversized Wooden Deck. Additional office space located on second floor. Hardwood Flooring in ground floor bedroom and throughout the second level. Convenient In-Law Suite On ground Level with 3 piece ensuite. Spacious Master Bedroom with a Juliet Balcony, 5 piece Ensuite & Large Walk-In Closet. Window coverings to be installed. Minutes to a variety of amenities, Parks, trails, Public transit. Easy Access To Major Highways 403, 407, And QEW.
Location
Province ON
County Halton
Community Rural Oakville
Area Halton
Region Rural Oakville
City Region Rural Oakville
Rooms
Family Room Yes
Basement Unfinished
Kitchen 1
Interior
Interior Features Auto Garage Door Remote
Cooling Central Air
Fireplace No
Heat Source Gas
Exterior
Parking Features None
Pool None
Roof Type Asphalt Shingle
Total Parking Spaces 2
Building
Foundation Poured Concrete
Others
Security Features Smoke Detector
Listed by RIGHT AT HOME REALTY, BROKERAGE


