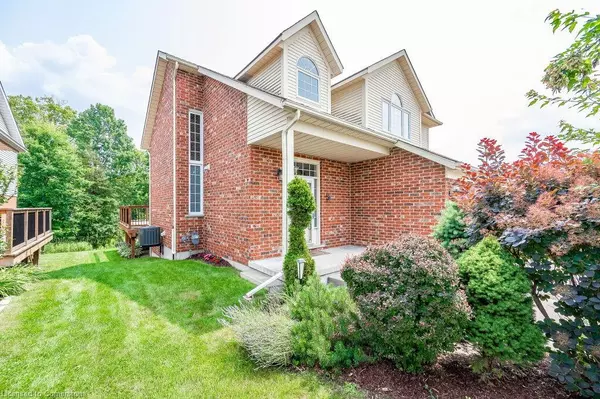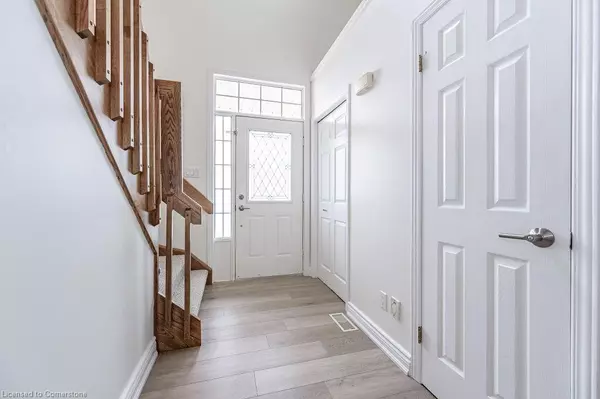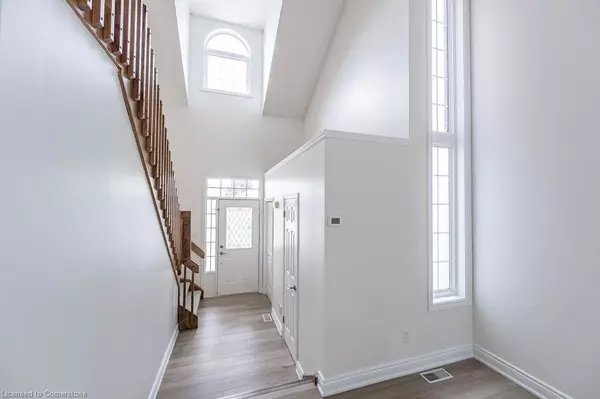4 Beds
4 Baths
2,400 SqFt
4 Beds
4 Baths
2,400 SqFt
Key Details
Property Type Single Family Home
Sub Type Detached
Listing Status Active
Purchase Type For Rent
Square Footage 2,400 sqft
MLS Listing ID 40680273
Style Two Story
Bedrooms 4
Full Baths 3
Half Baths 1
Abv Grd Liv Area 3,356
Originating Board Waterloo Region
Property Description
Location
Province ON
County Waterloo
Area 1 - Waterloo East
Zoning R3
Direction University Ave to Pastern Trail to New Forest
Rooms
Basement Full, Finished
Kitchen 1
Interior
Interior Features Central Vacuum, Air Exchanger, Auto Garage Door Remote(s), Ceiling Fan(s)
Heating Natural Gas
Cooling Central Air
Fireplace No
Appliance Water Purifier, Water Softener, Dishwasher, Dryer, Stove, Washer
Exterior
Parking Features Attached Garage, Garage Door Opener
Garage Spaces 2.0
Roof Type Asphalt Shing
Lot Frontage 49.0
Lot Depth 115.0
Garage Yes
Building
Lot Description Cul-De-Sac, Dog Park, Near Golf Course, Greenbelt, Highway Access, Library, Park, Place of Worship, Playground Nearby, Public Transit, Quiet Area, Schools, Trails
Faces University Ave to Pastern Trail to New Forest
Foundation Concrete Perimeter
Sewer Sewer (Municipal)
Water Municipal-Metered
Architectural Style Two Story
Structure Type Brick,Vinyl Siding
New Construction No
Schools
Elementary Schools Bridgeport P.S. St Matthew.
High Schools St David S.C. Bluevale C.I
Others
Senior Community No
Tax ID 227210276
Ownership Freehold/None







