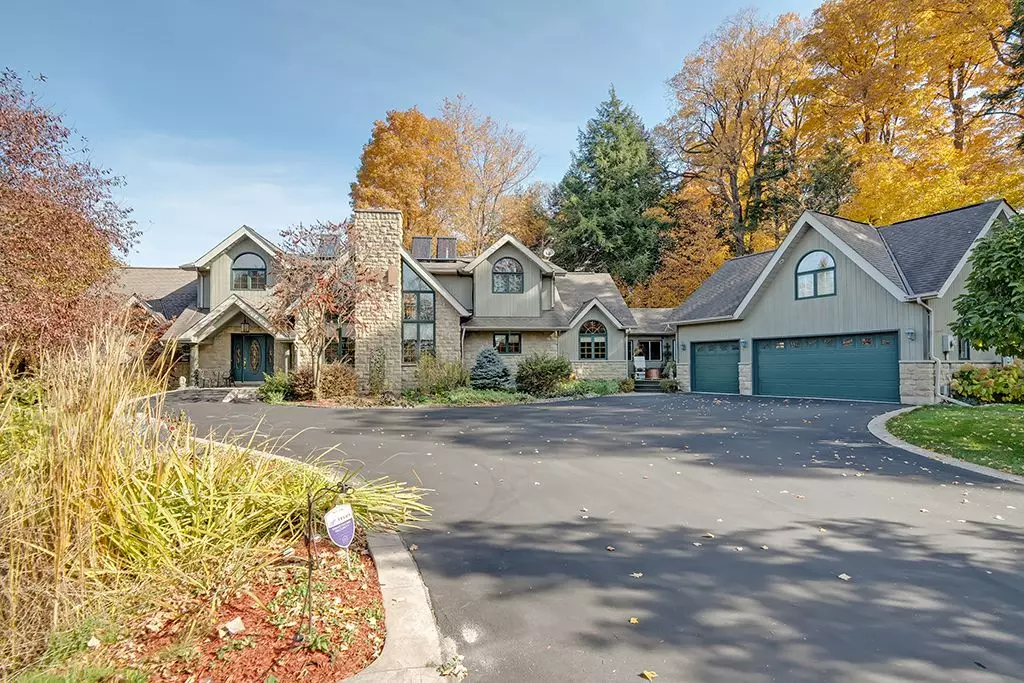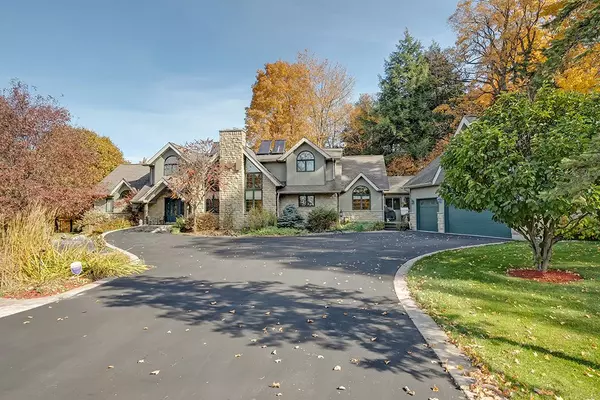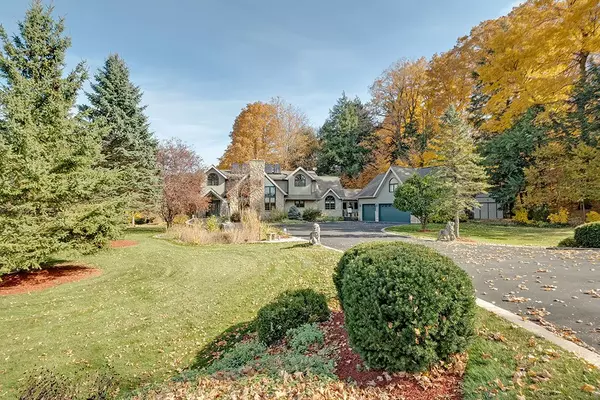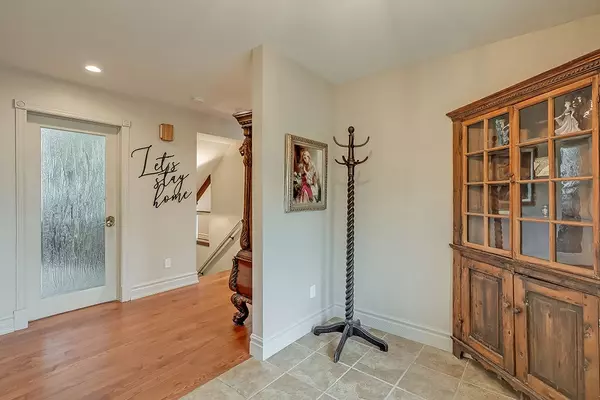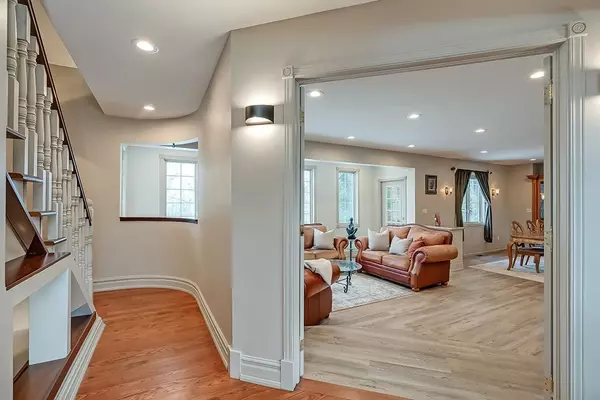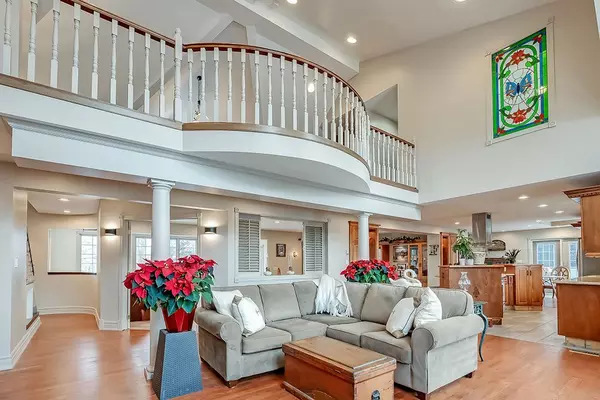6 Beds
5 Baths
6 Beds
5 Baths
Key Details
Property Type Single Family Home
Sub Type Detached
Listing Status Active
Purchase Type For Sale
Approx. Sqft 5000 +
MLS Listing ID W11822604
Style 2-Storey
Bedrooms 6
Annual Tax Amount $11,919
Tax Year 2024
Property Description
Location
Province ON
County Halton
Community Rural Halton Hills
Area Halton
Region Rural Halton Hills
City Region Rural Halton Hills
Rooms
Family Room Yes
Basement Apartment, Finished with Walk-Out
Kitchen 3
Separate Den/Office 1
Interior
Interior Features Air Exchanger, Bar Fridge, Auto Garage Door Remote, In-Law Capability, In-Law Suite, Sauna, Water Heater Owned
Cooling Central Air
Fireplace Yes
Heat Source Gas
Exterior
Parking Features Private
Garage Spaces 7.0
Pool None
Roof Type Asphalt Shingle
Lot Depth 381.43
Total Parking Spaces 10
Building
Unit Features Cul de Sac/Dead End,Greenbelt/Conservation,Wooded/Treed
Foundation Poured Concrete


