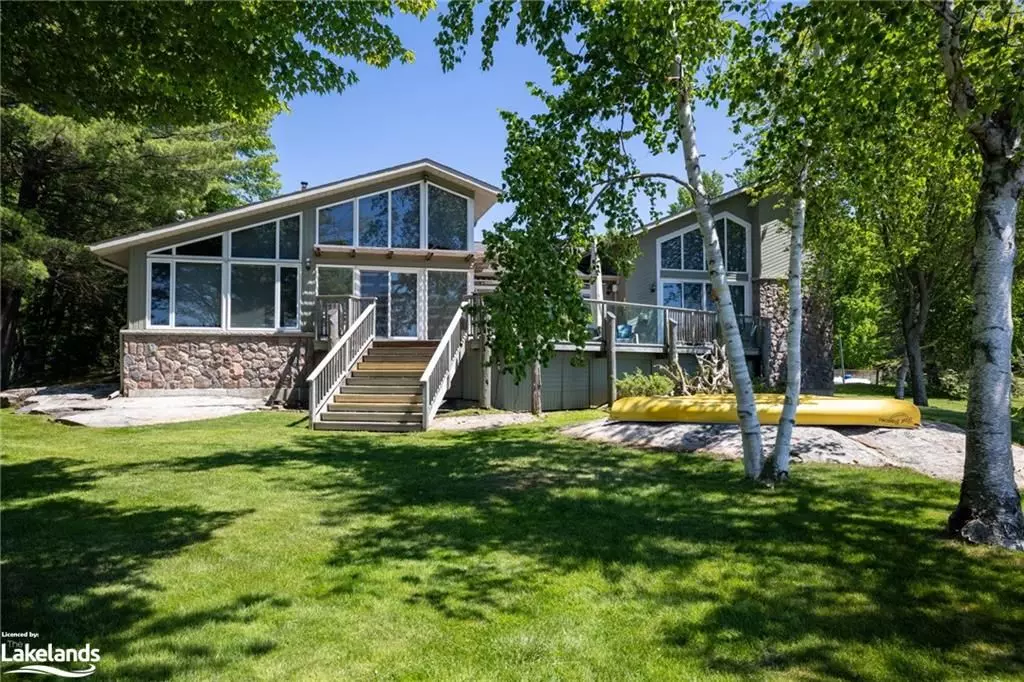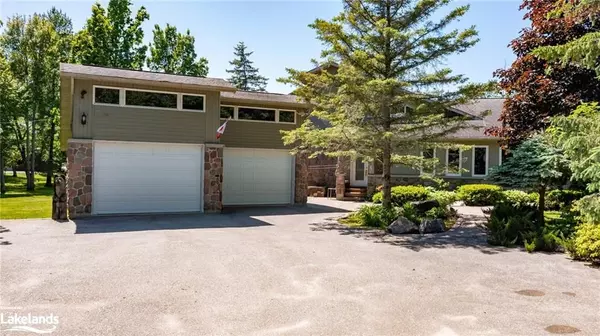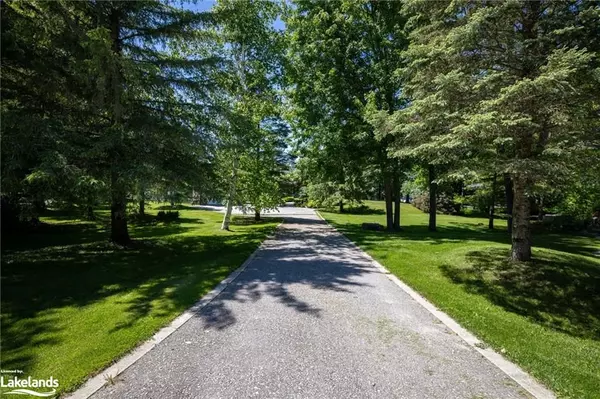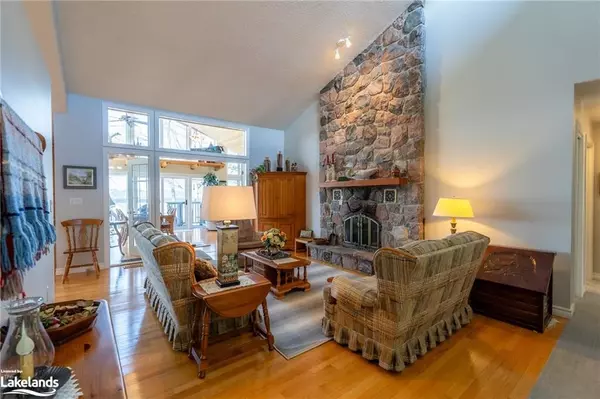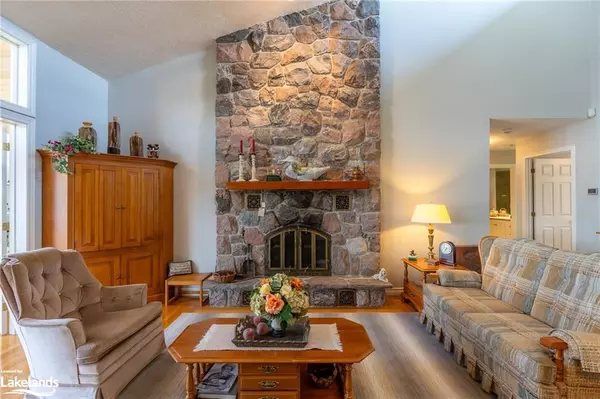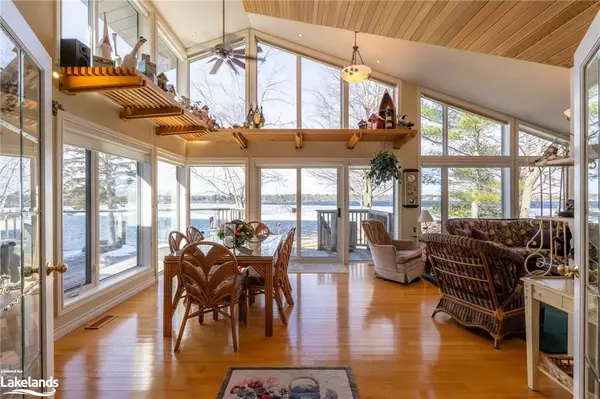REQUEST A TOUR If you would like to see this home without being there in person, select the "Virtual Tour" option and your agent will contact you to discuss available opportunities.
In-PersonVirtual Tour
$ 3,495,000
Est. payment | /mo
5 Beds
5 Baths
0.5 Acres Lot
$ 3,495,000
Est. payment | /mo
5 Beds
5 Baths
0.5 Acres Lot
Key Details
Property Type Single Family Home
Sub Type Detached
Listing Status Active
Purchase Type For Sale
MLS Listing ID S11823206
Style Other
Bedrooms 5
Annual Tax Amount $9,100
Tax Year 2024
Lot Size 0.500 Acres
Property Description
Nestled on the serene shores of Little Lake, this exquisite 5-bedroom, 4.5-bathroom luxurious cottage promises an unparalleled living experience with its west exposure, ensuring captivating sunsets and expansive views. Boasting a generous 218 feet of water frontage, the property features both shallow and deep entry points into the pristine waters. The heart of this home is its open kitchen, dining, and living area, which overlooks the lake and is adorned with vaulted ceilings and a stunning granite wood fireplace, creating an ambiance of warmth and elegance. The estate is perfectly complemented by a flat, level lot with a Georgian Bay landscape, a paved driveway leading into a double car heated garage equipped with a car lift, and the convenience of being within walking distance to downtown Port Severn, close to shops, restaurants, and golf courses. Plus, a short boat ride will take you to the enchanting Gloucester Pool and Georgian Bay, making this cottage a true gem for those seeking luxury, comfort, and adventure.
Location
Province ON
County Simcoe
Community Port Severn
Area Simcoe
Region Port Severn
City Region Port Severn
Rooms
Basement Unfinished, Crawl Space
Kitchen 1
Interior
Interior Features Propane Tank, Water Heater Owned
Cooling Central Air
Fireplaces Type Living Room
Fireplace No
Heat Source Propane
Exterior
Parking Features Private, Other, Other
Garage Spaces 4.0
Pool None
Roof Type Asphalt Shingle
Total Parking Spaces 6
Building
Unit Features Golf
Foundation Block
New Construction false
Others
Security Features Alarm System
Listed by Royal LePage Lakes of Muskoka-Clarke Muskoka Realt


