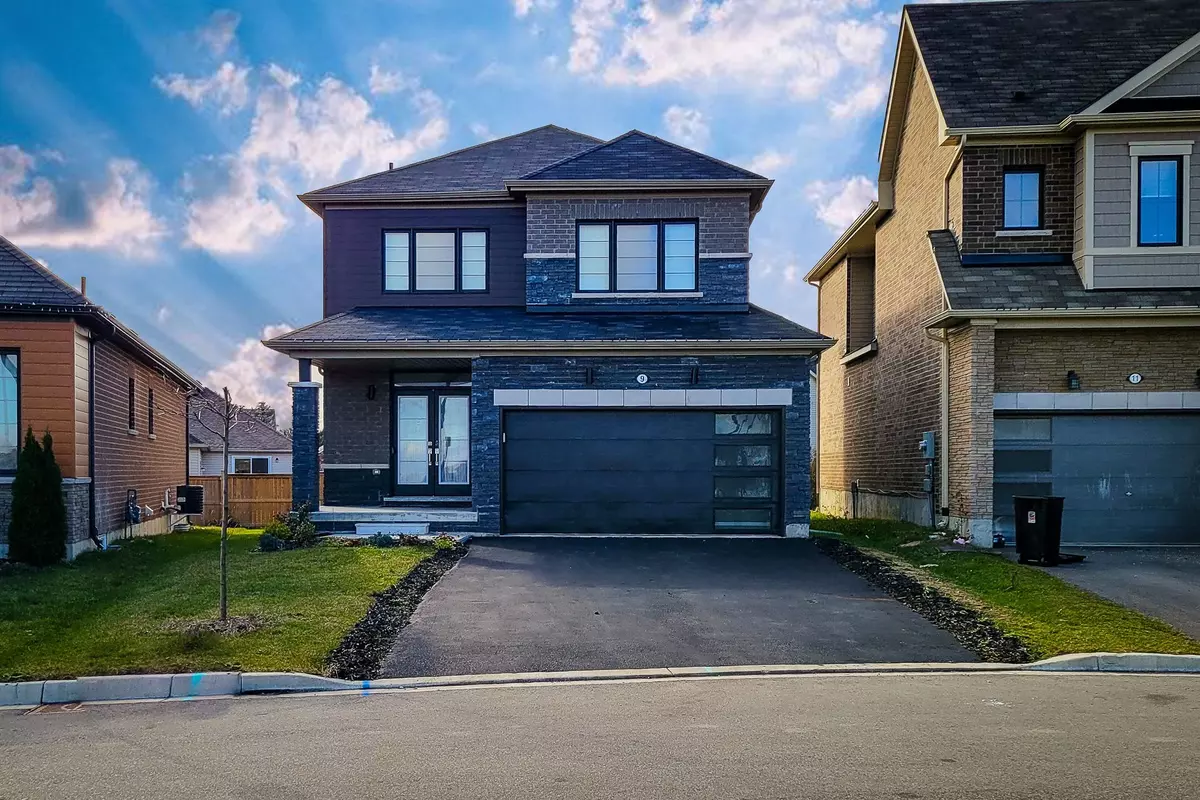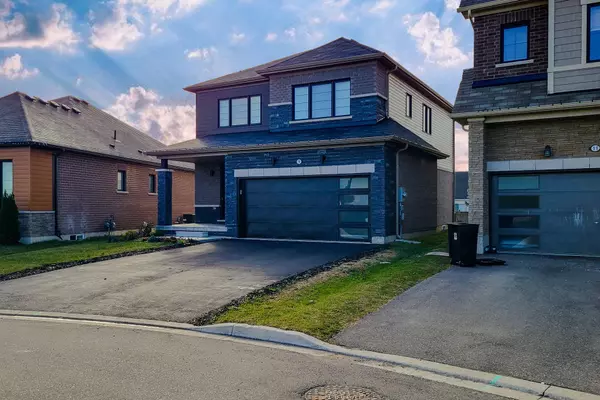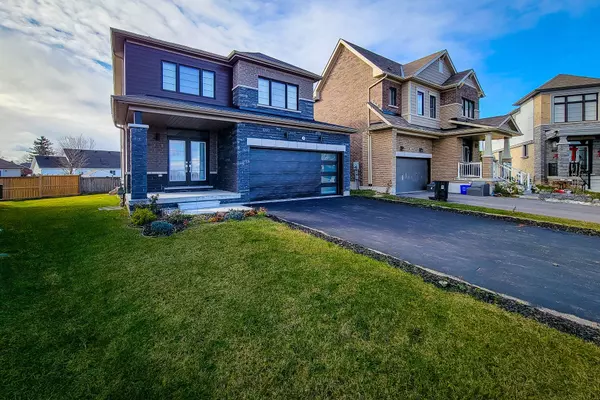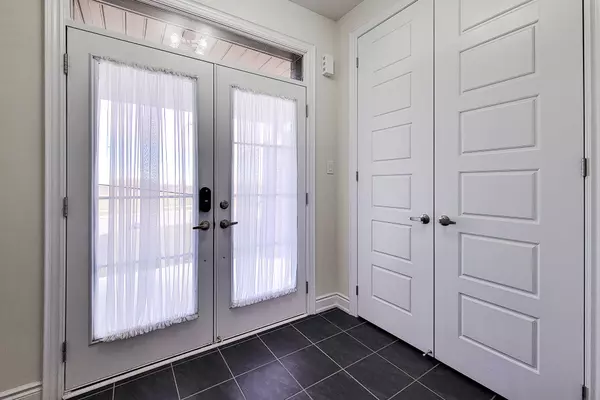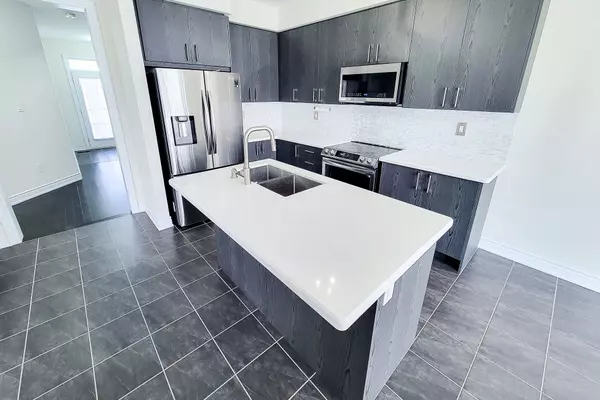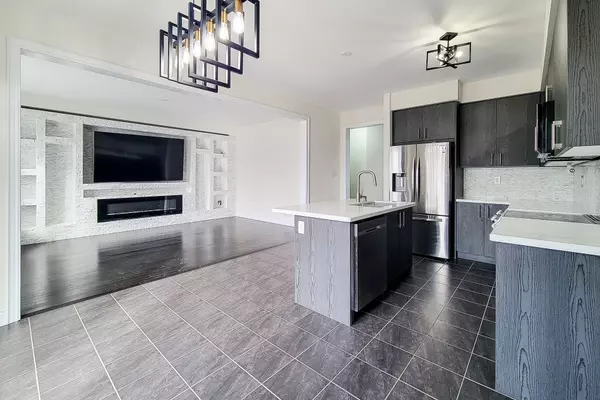REQUEST A TOUR If you would like to see this home without being there in person, select the "Virtual Tour" option and your agent will contact you to discuss available opportunities.
In-PersonVirtual Tour
$ 2,900
3 Beds
3 Baths
$ 2,900
3 Beds
3 Baths
Key Details
Property Type Single Family Home
Sub Type Detached
Listing Status Active
Purchase Type For Rent
Approx. Sqft 1500-2000
MLS Listing ID X11824283
Style 2-Storey
Bedrooms 3
Property Description
Welcome to this stunning executive 2-storey home, built in 2021, offering over 1,942 sq ft of beautifully finished living space. Available for lease, this elegant home features an inviting living room with wood flooring and a custom feature wall, creating a warm and welcoming atmosphere.Enjoy the open-concept main floor, with soaring 9 ft ceilings connecting the kitchen, dining, and great room seamlessly. The chef-inspired kitchen is equipped with granite countertops, a custom under-mount sink, stylish cabinetry with under-cabinet lighting, an island with a breakfast bar, and sleek stainless steel appliances perfect for daily living or entertaining guests.Throughout the home, you'll find high-end finishes, including oak hardwood and ceramic tile floors, as well as an oak staircase with wrought iron railings. Upstairs, there are three spacious bedrooms with plush carpeting and two full bathrooms. The primary suite is a peaceful retreat, featuring a large walk-in closet and a luxurious 4-piece ensuite with a soaker tub and separate glass shower.Located in a desirable neighbourhood close to amenities, parks, and schools, this home offers both comfort and convenience.
Location
Province ON
County Haldimand
Community Haldimand
Area Haldimand
Region Haldimand
City Region Haldimand
Rooms
Family Room Yes
Basement Unfinished
Kitchen 1
Interior
Interior Features Air Exchanger, Auto Garage Door Remote, Central Vacuum
Cooling Central Air
Fireplaces Type Electric
Fireplace Yes
Heat Source Gas
Exterior
Parking Features Private Double
Garage Spaces 4.0
Pool None
Roof Type Asphalt Shingle
Lot Depth 95.0
Total Parking Spaces 5
Building
Unit Features Cul de Sac/Dead End
Foundation Concrete
Others
Security Features None
Listed by RIGHT AT HOME REALTY, BROKERAGE


