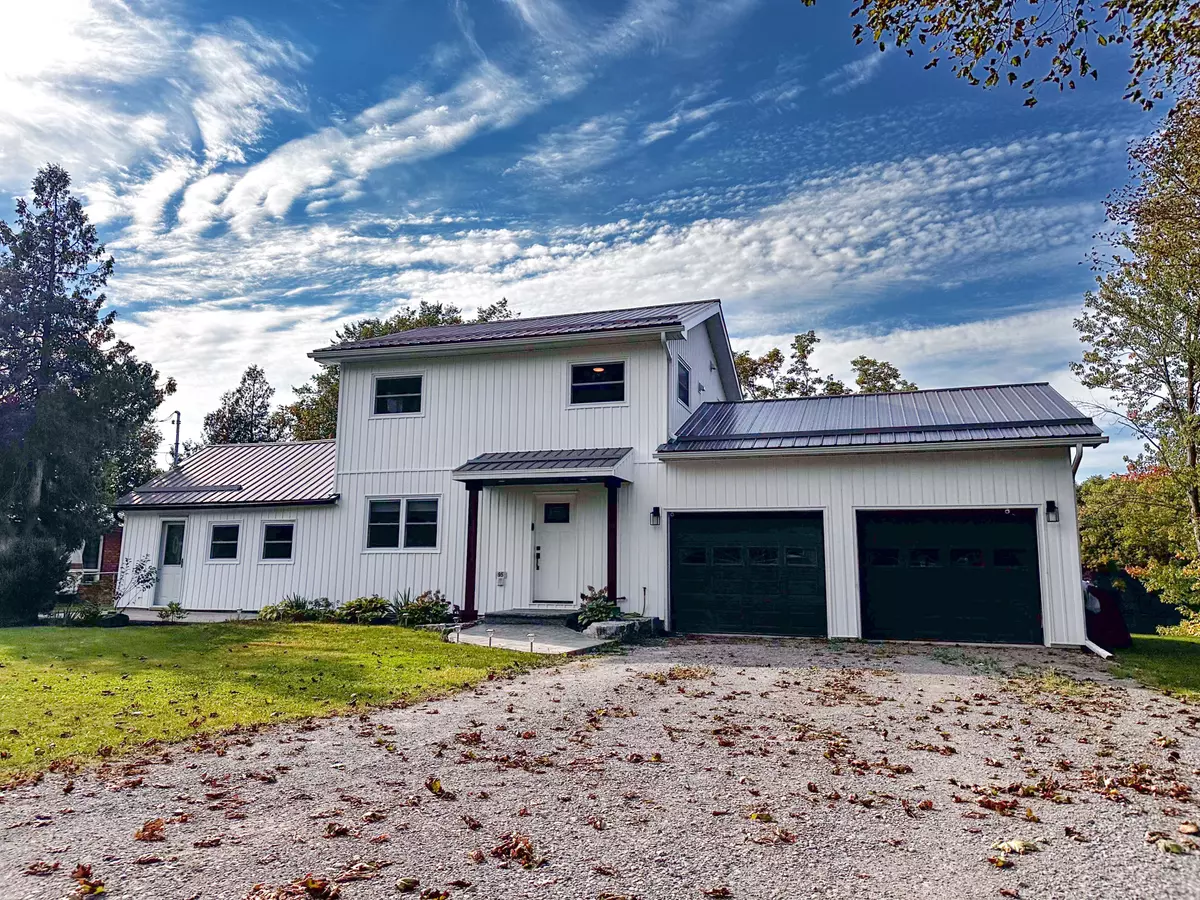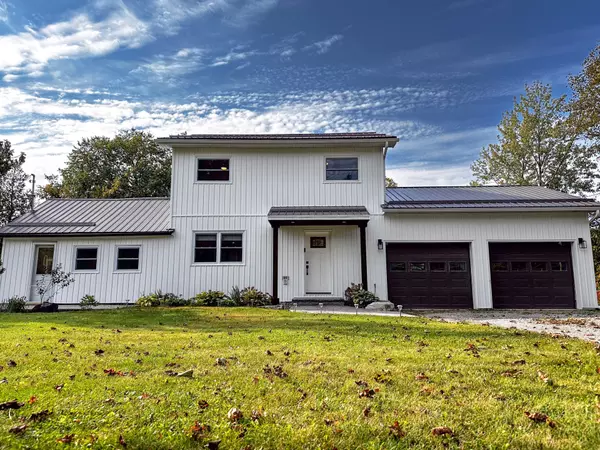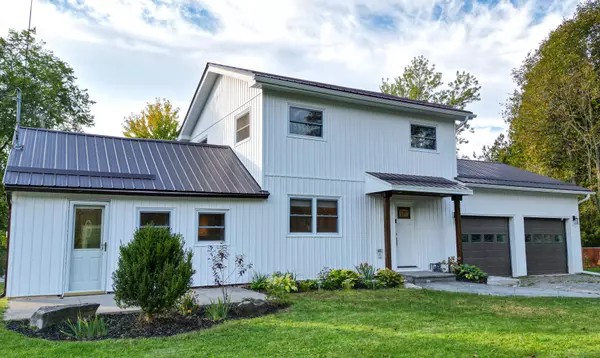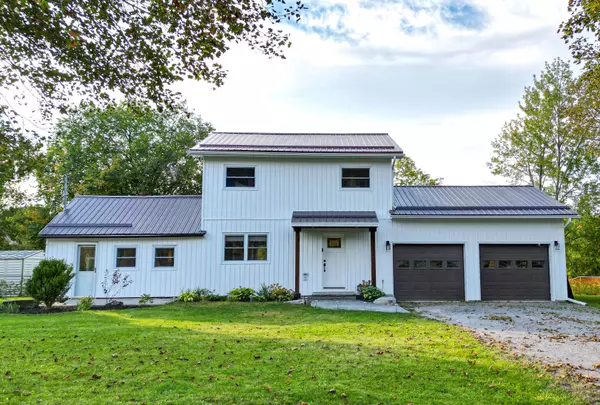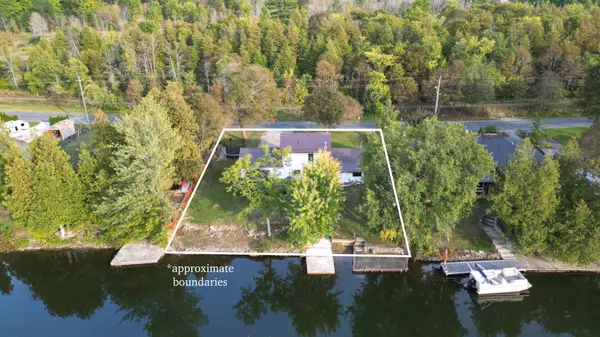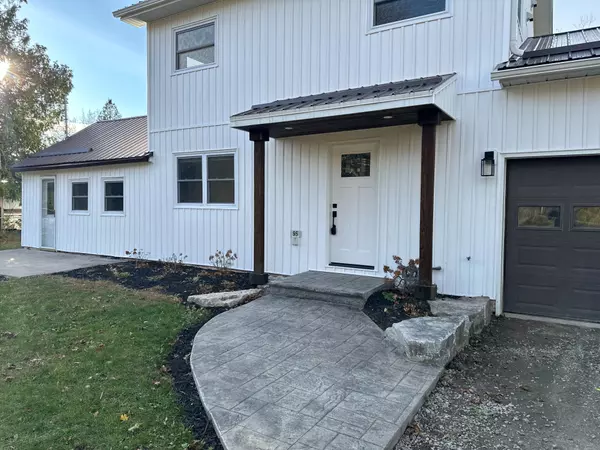3 Beds
2 Baths
3 Beds
2 Baths
Key Details
Property Type Single Family Home
Sub Type Detached
Listing Status Active
Purchase Type For Sale
Approx. Sqft 1100-1500
MLS Listing ID X11824907
Style 2-Storey
Bedrooms 3
Annual Tax Amount $4,779
Tax Year 2024
Property Description
Location
Province ON
County Northumberland
Community Hastings
Area Northumberland
Zoning R1
Region Hastings
City Region Hastings
Rooms
Family Room No
Basement Unfinished, Crawl Space
Kitchen 1
Interior
Interior Features Water Heater Owned
Cooling Central Air
Fireplaces Number 1
Fireplaces Type Living Room, Natural Gas
Inclusions Owned Hot Water Tank, appliances, light fixtures, window coverings.
Exterior
Exterior Feature Deck
Parking Features Private Double
Garage Spaces 8.0
Pool None
Waterfront Description Dock,River Front,Trent System
View River
Roof Type Metal
Lot Frontage 100.0
Lot Depth 106.0
Total Parking Spaces 8
Building
Foundation Concrete Block
New Construction false
Others
Senior Community No


