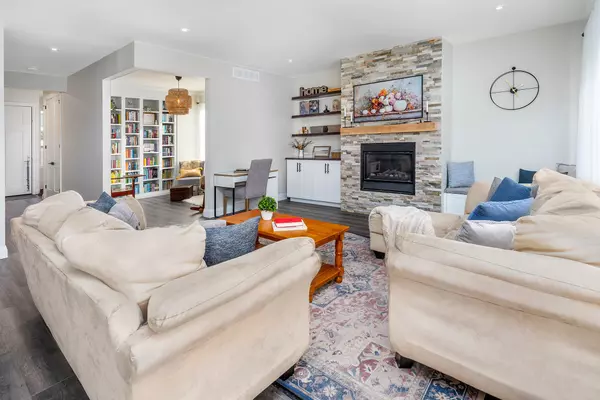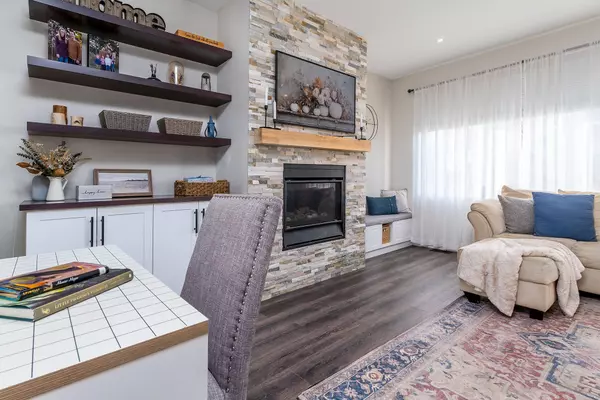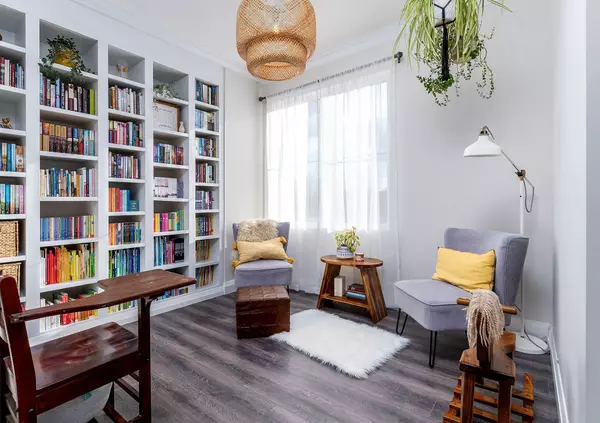REQUEST A TOUR If you would like to see this home without being there in person, select the "Virtual Tour" option and your agent will contact you to discuss available opportunities.
In-PersonVirtual Tour

$ 999,900
Est. payment | /mo
3 Beds
4 Baths
$ 999,900
Est. payment | /mo
3 Beds
4 Baths
Key Details
Property Type Single Family Home
Sub Type Detached
Listing Status Active
Purchase Type For Sale
Approx. Sqft 2000-2500
MLS Listing ID X11880017
Style 2-Storey
Bedrooms 3
Annual Tax Amount $6,035
Tax Year 2024
Property Description
This modern custom built 2 stry home checks ALL the boxes! Enjoy your morning coffee or evening wine on the front covered porch with great wood details. Inside you will be wowed by the amazing open concept main floor allowing for plenty of natural light and making it perfect for entertaining family & friends. The LR is the perfect space to watch movies or play games in front of the gas F/P. The kitchen is a showstopper with the large island w/corian counters and plenty of seating, S/S appliances, ample cabinets for all your storage needs and a bonus buffet serving area that lends to the Kitch and the DR. The main flr is complete with a den/library and 2 pce bath. Upstairs you will be amazed by the size of the 3 bedrooms. Master w/beautifully upgraded 3 pce ensuite. There is also a 4 pce main bath and the convenience of upper laundry. Downstairs offers even more space with a large Rec Rm., 4 th bed and an additional bath. The large backyard awaits your backyard oasis with a large sized deck for family BBQs.
Location
Province ON
County Niagara
Community 558 - Confederation Heights
Area Niagara
Region 558 - Confederation Heights
City Region 558 - Confederation Heights
Rooms
Family Room No
Basement Finished, Full
Kitchen 1
Separate Den/Office 1
Interior
Interior Features None
Cooling Central Air
Fireplace Yes
Heat Source Gas
Exterior
Parking Features Private Double
Garage Spaces 4.0
Pool None
Roof Type Asphalt Shingle
Total Parking Spaces 6
Building
Unit Features Lake/Pond,Park
Foundation Concrete Block
Listed by RE/MAX ESCARPMENT REALTY INC.







