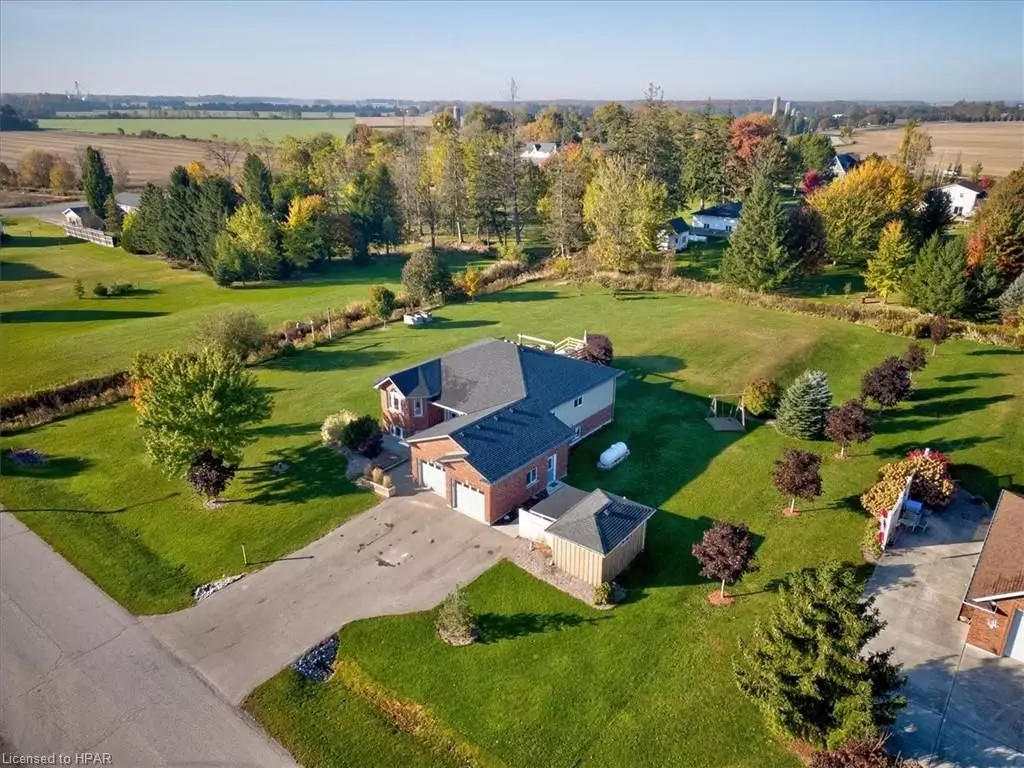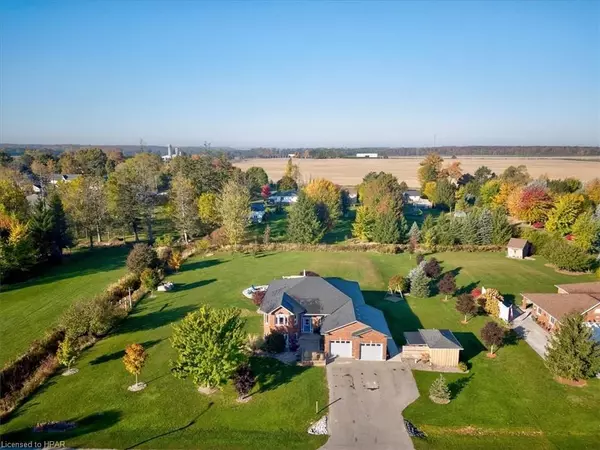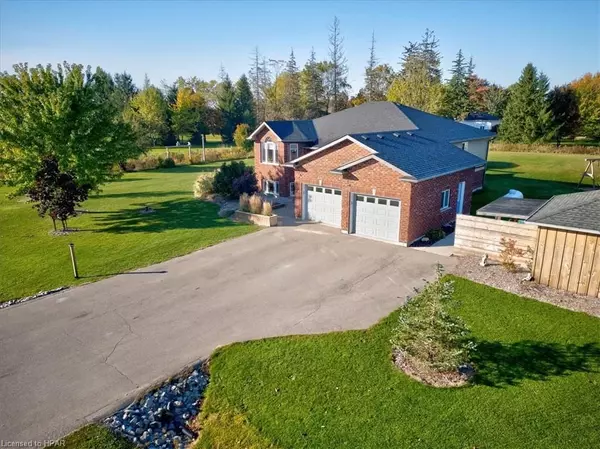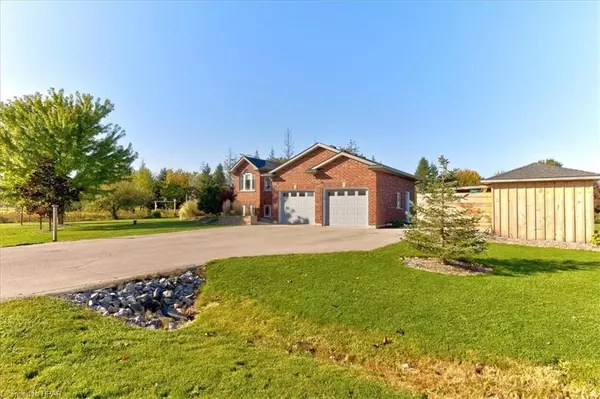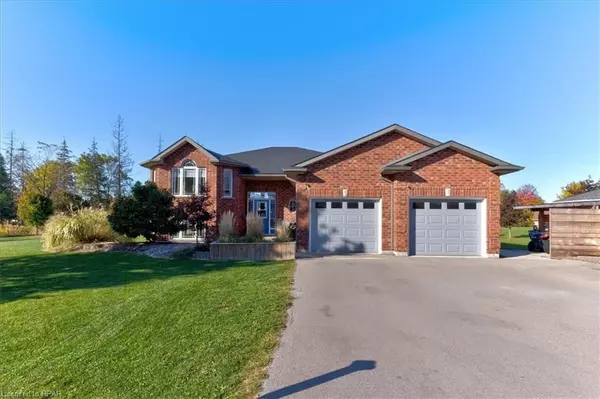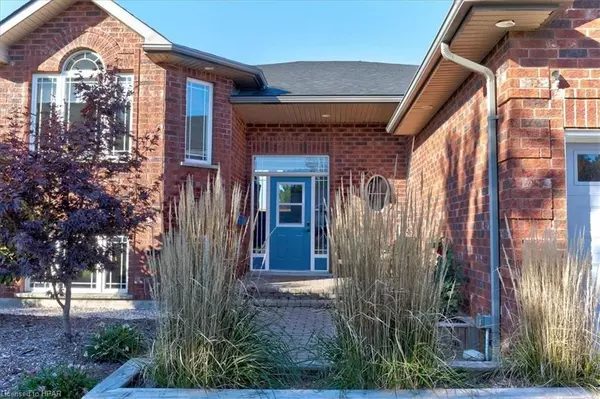7 Beds
3 Baths
3,276 SqFt
7 Beds
3 Baths
3,276 SqFt
Key Details
Property Type Single Family Home
Sub Type Detached
Listing Status Pending
Purchase Type For Sale
Square Footage 3,276 sqft
Price per Sqft $274
MLS Listing ID X11880244
Style Bungalow-Raised
Bedrooms 7
Annual Tax Amount $4,440
Tax Year 2024
Lot Size 0.500 Acres
Property Description
Family gatherings are perfect in the open concept living, dining and kitchen area. The stunning remodeled kitchen has an oversized island, coffee bar, pantry and access to the deck and private yard. Beautiful barn board accents the centre island and pantry door and a wall in the master bedroom. Each bathroom has been stylishly remodeled with the convenience of double sink in the primary ensuite. This gem of a home has so many features: double car garage heated with it's own furnace and has cabinets and work bench. Also a convenient mudroom, oversized storage shed, two tiered oversized deck, battery powered automatic lawnmower, central air, roof and attic insulation new 2020, furnace new 2022 and custom blinds throughout the main floor.
Location
Province ON
County Perth
Community Fullarton
Area Perth
Zoning HVR
Region Fullarton
City Region Fullarton
Rooms
Basement Finished, Full
Kitchen 1
Separate Den/Office 4
Interior
Interior Features Propane Tank, On Demand Water Heater, Water Heater Owned, Air Exchanger, Water Softener, Central Vacuum
Cooling Central Air
Fireplaces Number 1
Fireplaces Type Propane
Inclusions Built-in Microwave, Central Vacuum, Dishwasher, Dryer, Garage Door Opener, Refrigerator, Stove, Washer, Window Coverings, Wine Cooler
Laundry Laundry Room
Exterior
Parking Features Other, Other
Garage Spaces 7.0
Pool None
Roof Type Asphalt Shingle
Lot Frontage 188.0
Lot Depth 275.0
Exposure West
Total Parking Spaces 7
Building
Foundation Concrete
New Construction false
Others
Senior Community Yes


