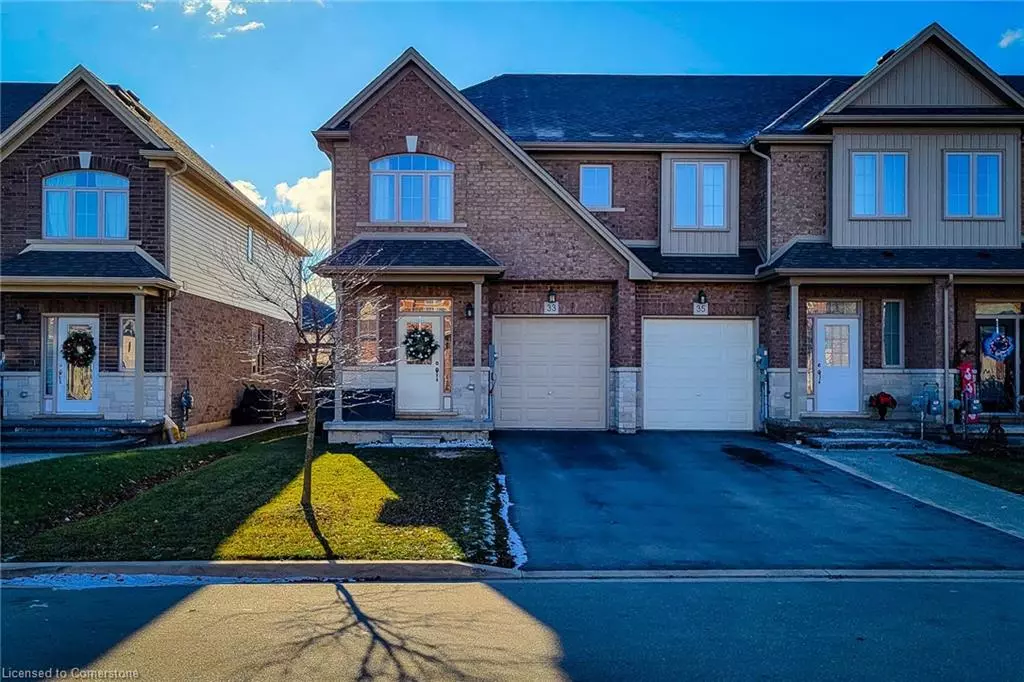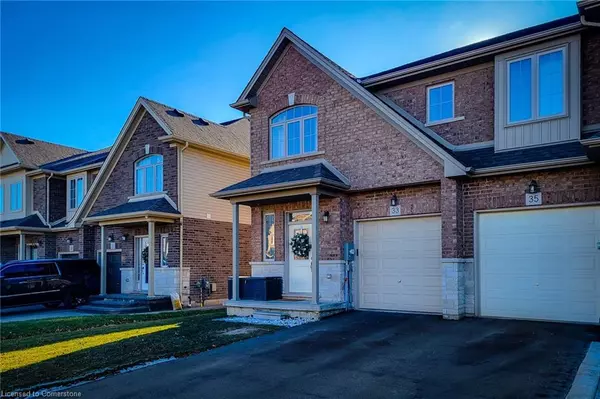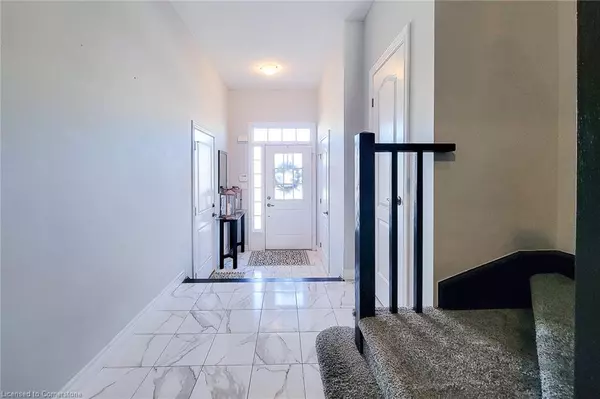3 Beds
3 Baths
1,700 SqFt
3 Beds
3 Baths
1,700 SqFt
Key Details
Property Type Townhouse
Sub Type Row/Townhouse
Listing Status Active
Purchase Type For Rent
Square Footage 1,700 sqft
MLS Listing ID 40685402
Style Two Story
Bedrooms 3
Full Baths 2
Half Baths 1
Abv Grd Liv Area 1,700
Originating Board Mississauga
Year Built 2018
Property Description
Location
Province ON
County Hamilton
Area 53 - Glanbrook
Zoning R
Direction HWY 56 & FALL FAIR WAY
Rooms
Basement Partial, Unfinished
Kitchen 1
Interior
Interior Features Other
Heating Forced Air, Natural Gas
Cooling Central Air
Fireplace No
Appliance Dishwasher, Dryer, Refrigerator, Stove, Washer
Exterior
Parking Features Attached Garage
Garage Spaces 1.0
Lot Frontage 26.0
Garage Yes
Building
Lot Description Park, Playground Nearby, School Bus Route, Schools
Faces HWY 56 & FALL FAIR WAY
Sewer Sewer (Municipal)
Water Municipal
Architectural Style Two Story
Structure Type Brick Veneer
New Construction No
Others
Senior Community No
Tax ID 173844221
Ownership Freehold/None







