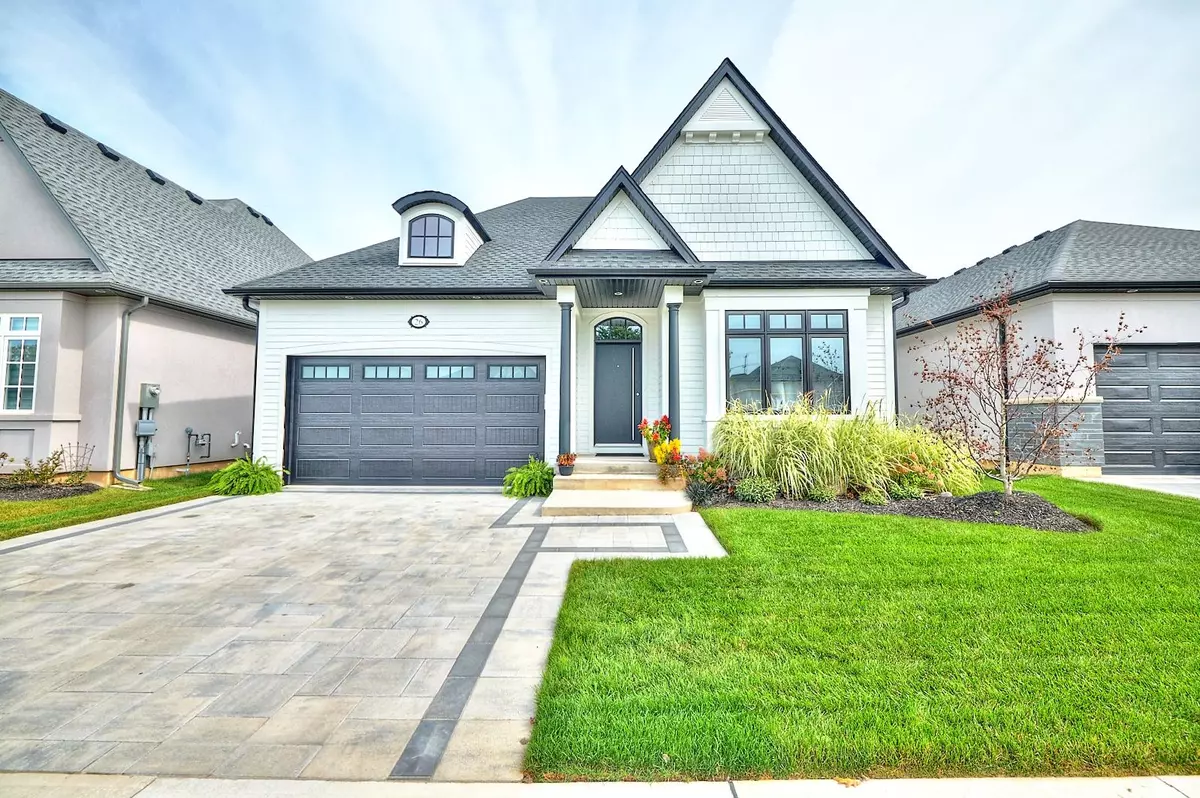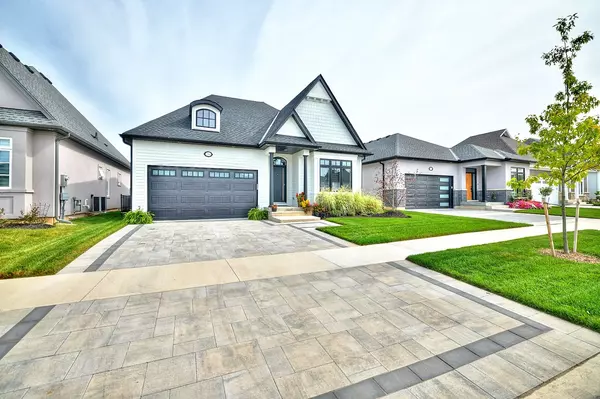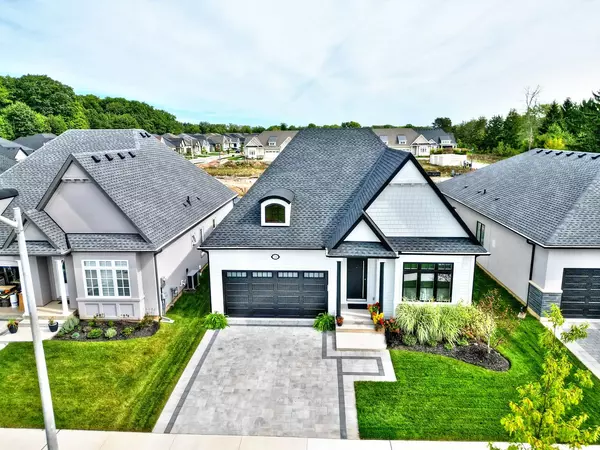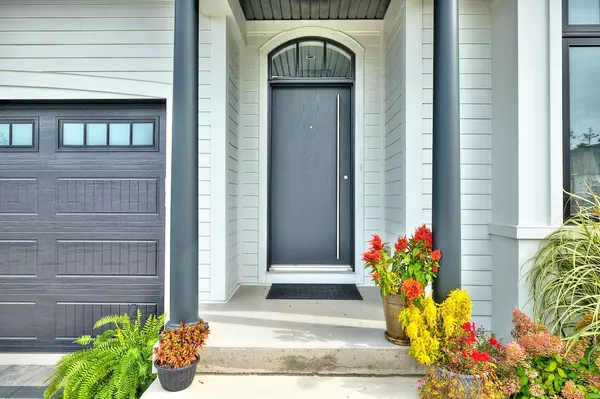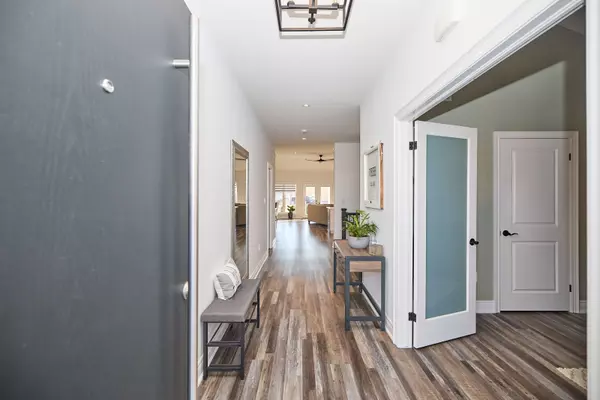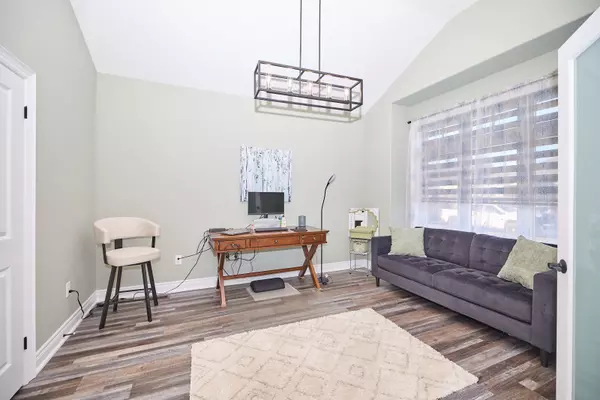2 Beds
3 Baths
2 Beds
3 Baths
Key Details
Property Type Single Family Home
Sub Type Detached
Listing Status Active
Purchase Type For Sale
MLS Listing ID X11824819
Style Bungalow
Bedrooms 2
Annual Tax Amount $8,167
Tax Year 2024
Property Description
Location
Province ON
County Niagara
Community 335 - Ridgeway
Area Niagara
Region 335 - Ridgeway
City Region 335 - Ridgeway
Rooms
Family Room No
Basement Full, Finished
Kitchen 1
Separate Den/Office 1
Interior
Interior Features ERV/HRV, Auto Garage Door Remote, On Demand Water Heater, Water Heater Owned
Cooling Central Air
Fireplaces Type Natural Gas, Living Room
Fireplace Yes
Heat Source Gas
Exterior
Exterior Feature Deck, Landscaped, Patio
Parking Features Private Double
Garage Spaces 2.0
Pool None
Roof Type Asphalt Shingle
Lot Depth 114.83
Total Parking Spaces 4
Building
Foundation Poured Concrete


