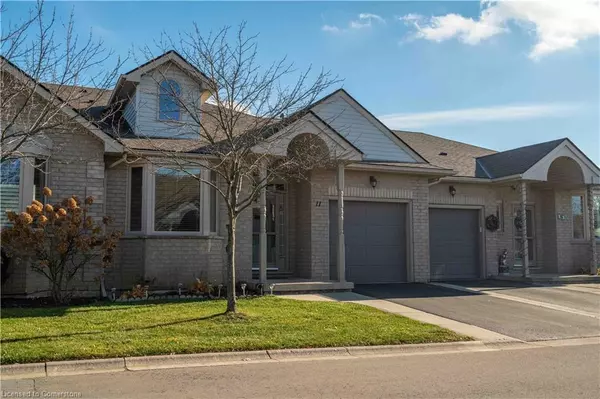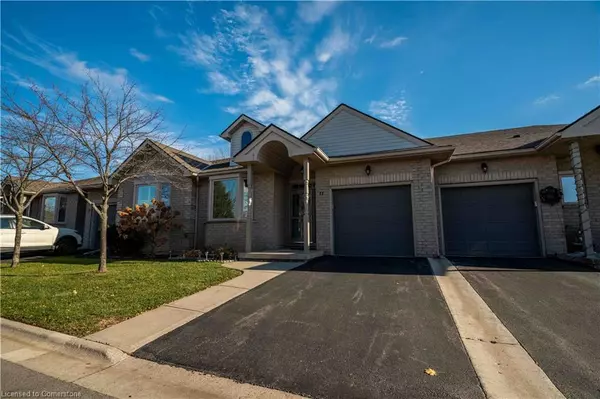2 Beds
2 Baths
1,313 SqFt
2 Beds
2 Baths
1,313 SqFt
Key Details
Property Type Townhouse
Sub Type Row/Townhouse
Listing Status Active
Purchase Type For Sale
Square Footage 1,313 sqft
Price per Sqft $517
MLS Listing ID 40686343
Style Bungalow
Bedrooms 2
Full Baths 2
HOA Fees $756/mo
HOA Y/N Yes
Abv Grd Liv Area 1,313
Originating Board Hamilton - Burlington
Year Built 2003
Annual Tax Amount $4,365
Property Description
Location
Province ON
County Hamilton
Area 53 - Glanbrook
Zoning RM3-002
Direction GPS
Rooms
Basement Full, Unfinished
Kitchen 1
Interior
Interior Features Auto Garage Door Remote(s)
Heating Natural Gas
Cooling Central Air
Fireplace No
Window Features Window Coverings
Appliance Dryer, Refrigerator, Stove, Washer
Laundry In-Suite, Main Level
Exterior
Parking Features Attached Garage
Garage Spaces 1.0
Roof Type Asphalt Shing
Garage Yes
Building
Lot Description Urban, Quiet Area, Rec./Community Centre
Faces GPS
Sewer Sewer (Municipal)
Water Municipal
Architectural Style Bungalow
Structure Type Brick
New Construction No
Others
HOA Fee Include Insurance,Cable TV,Common Elements,Maintenance Grounds,Internet,Parking,Water
Senior Community No
Tax ID 183670003
Ownership Condominium







