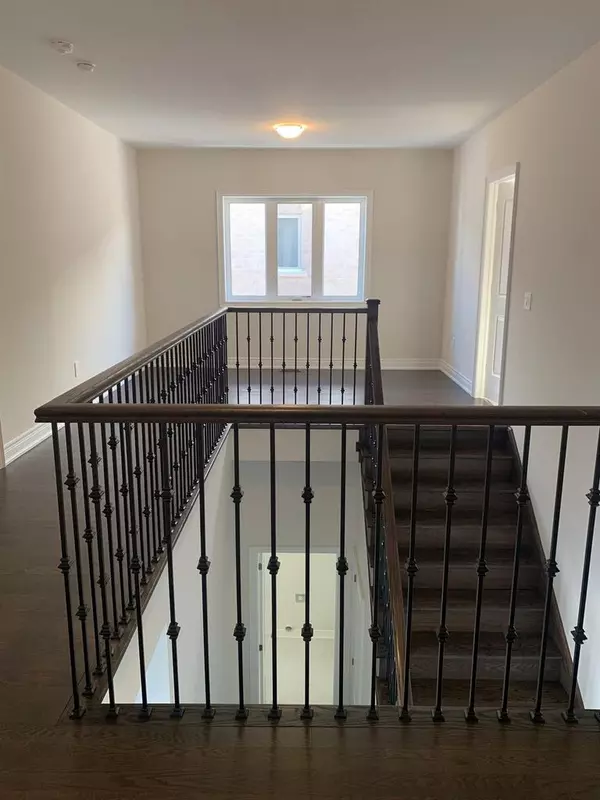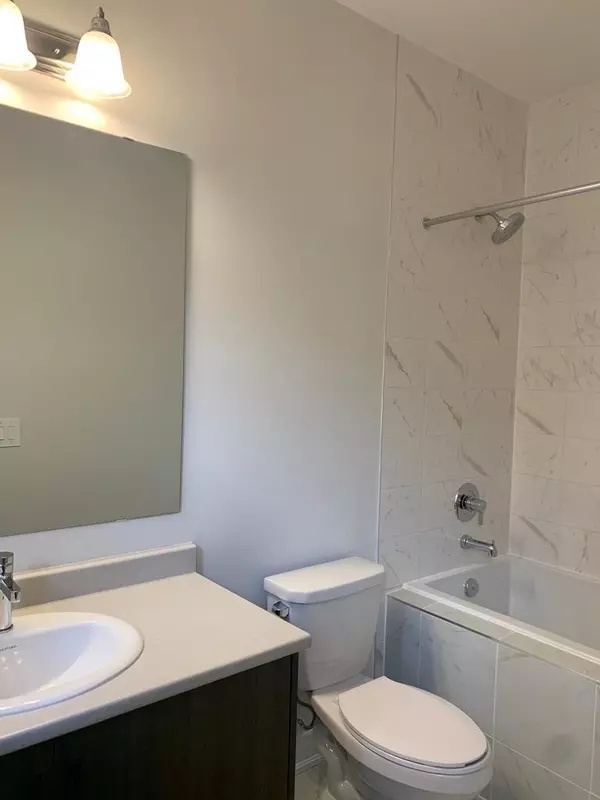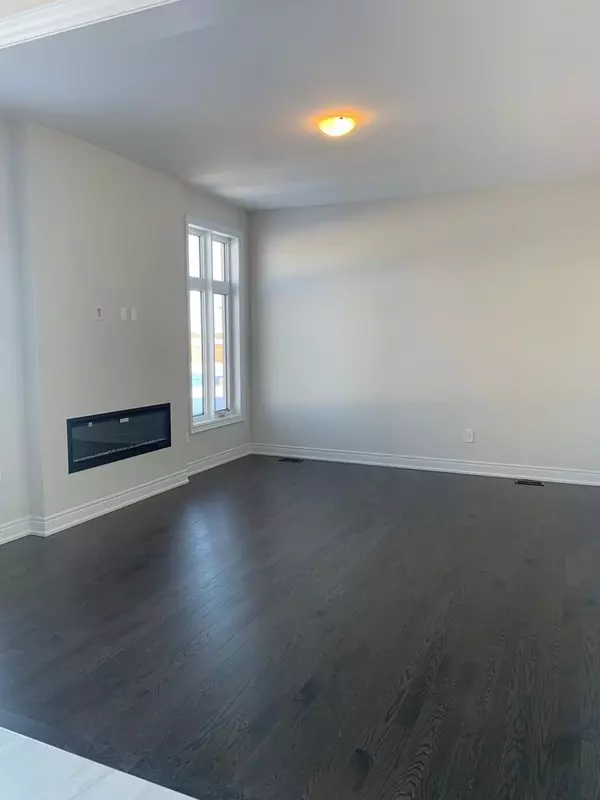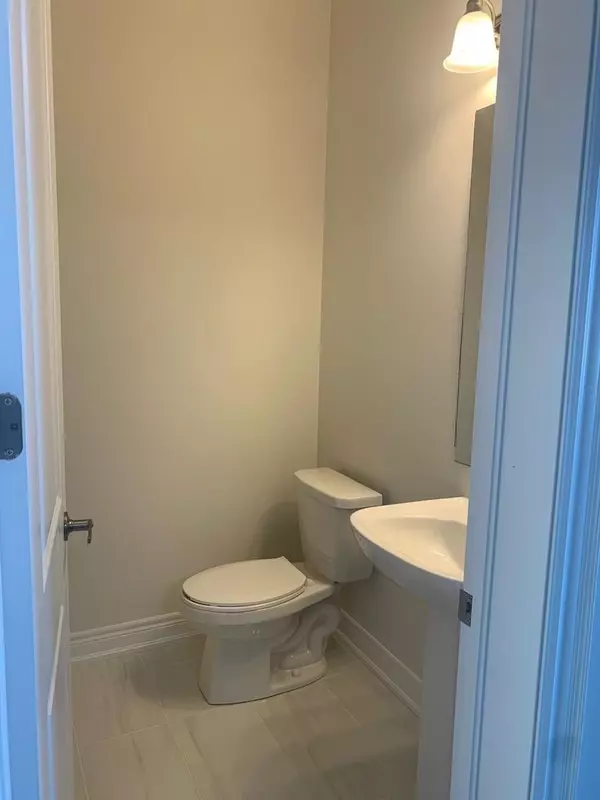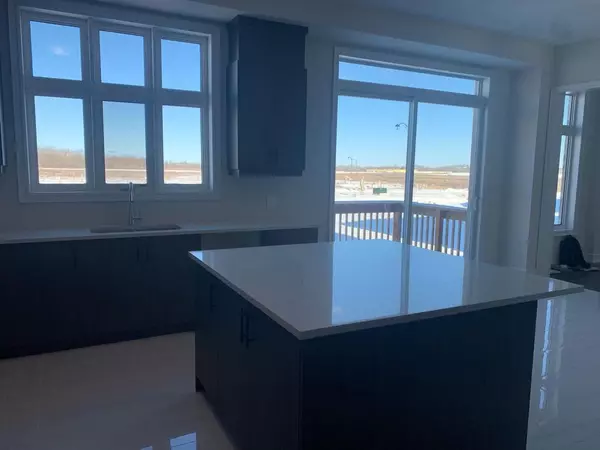REQUEST A TOUR If you would like to see this home without being there in person, select the "Virtual Tour" option and your agent will contact you to discuss available opportunities.
In-PersonVirtual Tour
$ 3,750
4 Beds
5 Baths
$ 3,750
4 Beds
5 Baths
Key Details
Property Type Single Family Home
Sub Type Detached
Listing Status Active
Purchase Type For Rent
Approx. Sqft 3500-5000
MLS Listing ID N11900675
Style 2-Storey
Bedrooms 4
Property Description
Welcome To 26 Lorrain Hand Cres A Charming, Luxurious, And Spacious Countrywide-Built New Home Offering 3,676 Sq. Ft. Of Elegance. Property Features 4 Bedrooms & 4.5 Bathrooms. Main Level Boasts A Bright, Open Atmosphere W/10-Ft Ceilings, A Kitchen Equipped With Quartz C-Tops, A Pantry Cabinet, A Spacious Island W/Breakfast Area. Other Highlights Include A Library Room With A Large Window, Oak Stairs W/Metal Railings, Hardwood Flooring Throughout The Main Floor, Family Room With Fireplace, A Spacious Living & Dining Area, And An Abundance Of Natural Light. Upstairs, With 9-Ft Ceilings, The Primary Bedroom Impresses With Two Spacious Walk-In Closets, A 5-Piece Ensuite Bathroom, & Large Shower. Three Additional Bedrooms With Their Own 4-Piece Ensuite Bathrooms And Two BR With Walk-In Closets. A Cozy Loft Completes This Level. Move-In-Ready Home Is Located In A Family-Friendly Neighborhood In Keswick, Close To Amenities, Shopping, Dining, Trails, Beaches, With Easy Access To Highway 404.
Location
Province ON
County York
Community Keswick South
Area York
Region Keswick South
City Region Keswick South
Rooms
Family Room Yes
Basement Unfinished
Kitchen 1
Interior
Interior Features Other
Cooling Central Air
Fireplace Yes
Heat Source Gas
Exterior
Parking Features Private
Garage Spaces 2.0
Pool None
Roof Type Shingles
Total Parking Spaces 4
Building
Unit Features Beach,Golf,Hospital,Library,Park,Place Of Worship
Foundation Concrete
Listed by HOMELIFE/FUTURE REALTY INC.



