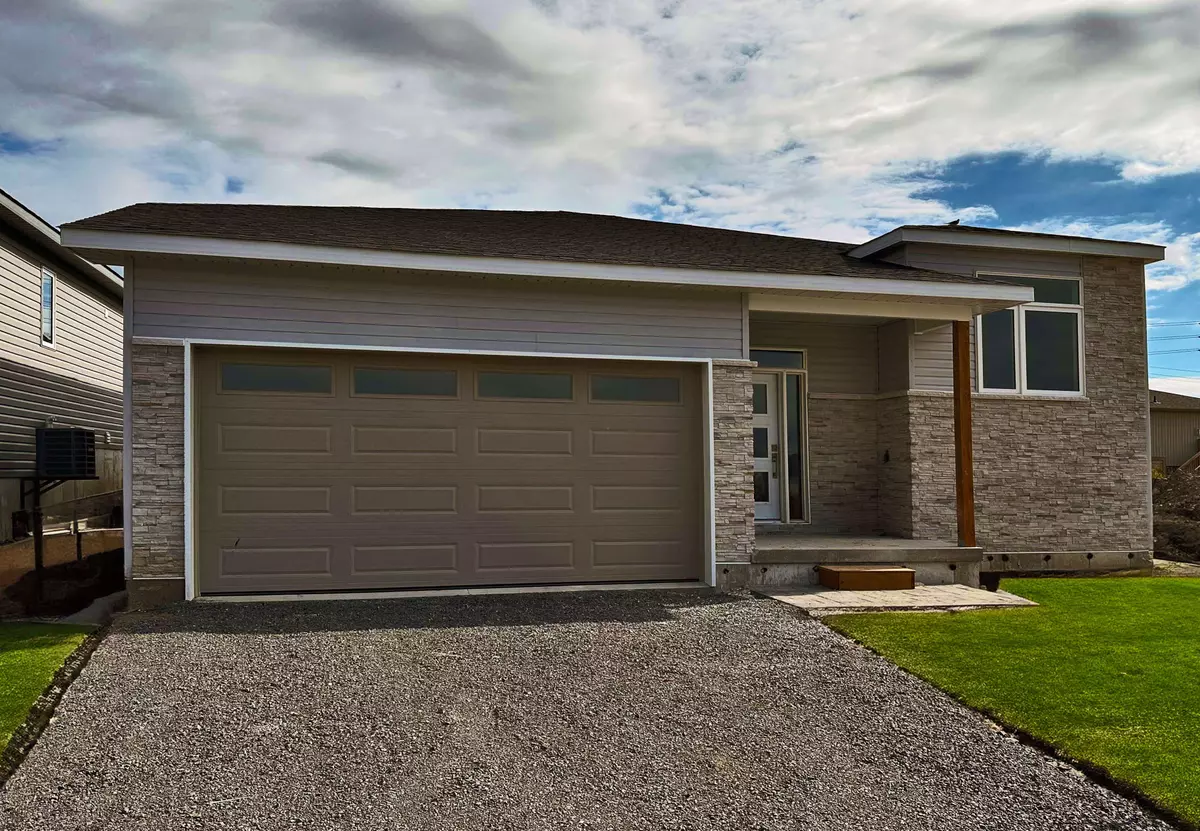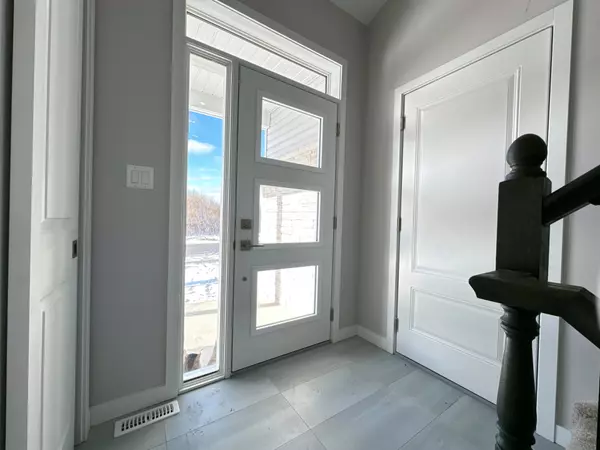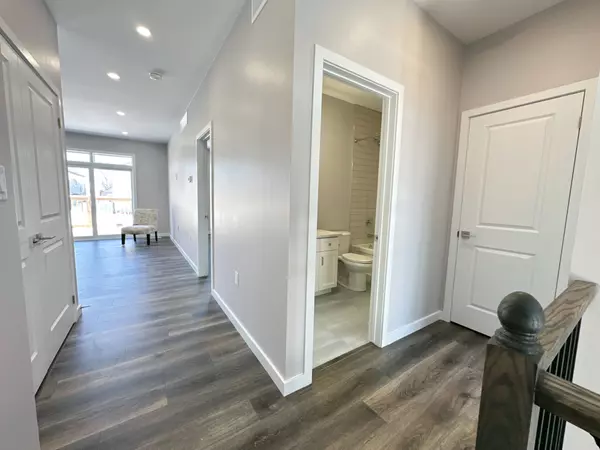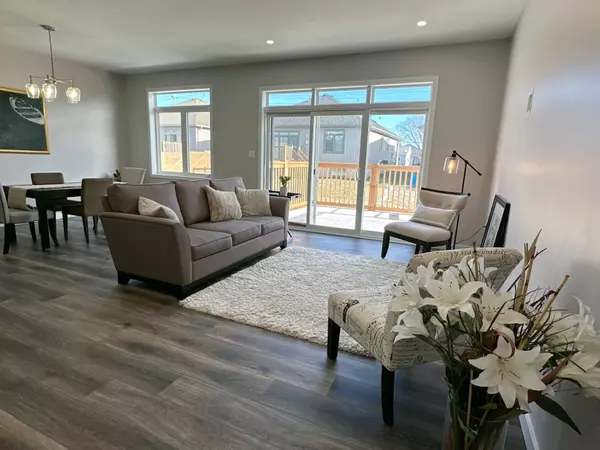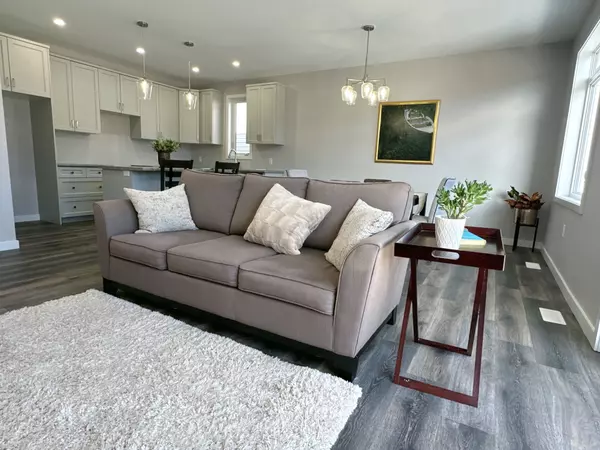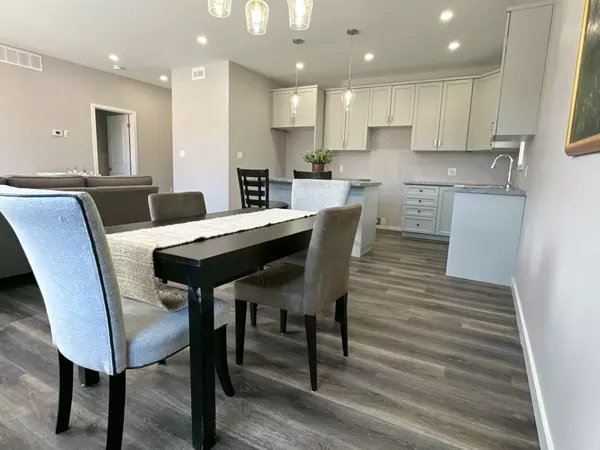REQUEST A TOUR If you would like to see this home without being there in person, select the "Virtual Tour" option and your agent will contact you to discuss available opportunities.
In-PersonVirtual Tour
$ 604,900
Est. payment | /mo
2 Beds
2 Baths
$ 604,900
Est. payment | /mo
2 Beds
2 Baths
Key Details
Property Type Single Family Home
Sub Type Detached
Listing Status Active
Purchase Type For Sale
Approx. Sqft 1100-1500
MLS Listing ID X11905026
Style Bungalow-Raised
Bedrooms 2
Tax Year 2025
Property Description
Brand New Home in a Prime Belleville Location! This beautiful, never-lived-in home is the perfect opportunity for those seeking a fresh start in a highly convenient area of Belleville. Boasting 1,200 sq.ft of thoughtfully designed living space, this home offers 2 spacious bedrooms and 2 full bathrooms, ensuring comfort and privacy for all. The bright and open kitchen is ideal for cooking and entertaining, with plenty of storage and counter space. A separate dining room provides the perfect setting for meals with family and friends, while the cozy living room is perfect for relaxation. The unfinished basement offers incredible potential for customization, whether you're looking to create additional living space or storage. Step outside onto the back deck, perfect for enjoying warm summer evenings or morning coffee. Located just minutes from schools, the sports center, and all of Belleville's amenities, this home is ideally situated for easy access to everything you need. With a full 7-year Tarion warranty, you can rest assured knowing you're investing in a quality home built to last. Don't miss out on this fantastic opportunity to own a brand-new home in a prime location. Book your showing today!
Location
Province ON
County Hastings
Area Hastings
Rooms
Family Room Yes
Basement Unfinished, Full
Kitchen 1
Interior
Interior Features Air Exchanger, Auto Garage Door Remote, On Demand Water Heater, Primary Bedroom - Main Floor, Storage, Upgraded Insulation
Cooling Central Air
Fireplace No
Heat Source Gas
Exterior
Parking Features Private Double
Garage Spaces 2.0
Pool None
Roof Type Asphalt Shingle
Lot Depth 108.47
Total Parking Spaces 4
Building
Foundation Concrete
Listed by CENTURY 21 LANTHORN REAL ESTATE LTD.


