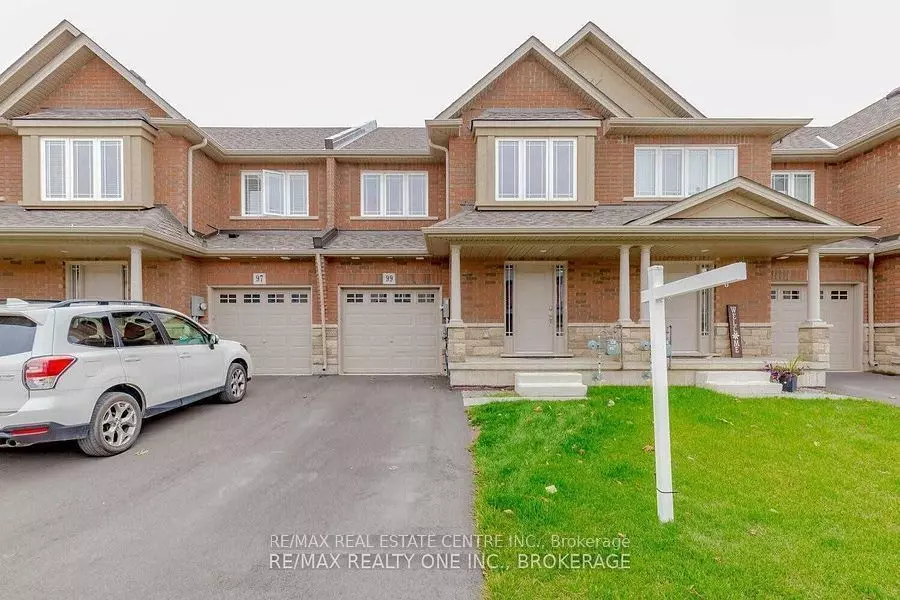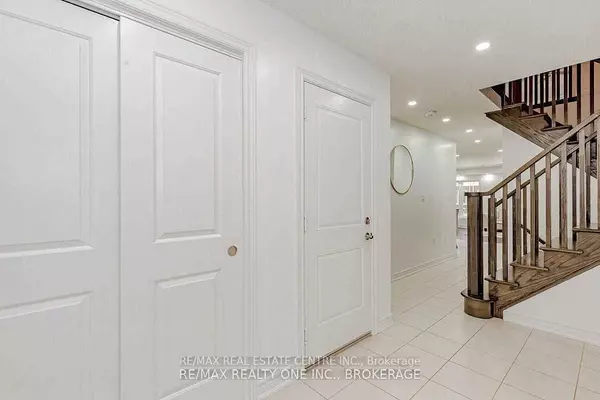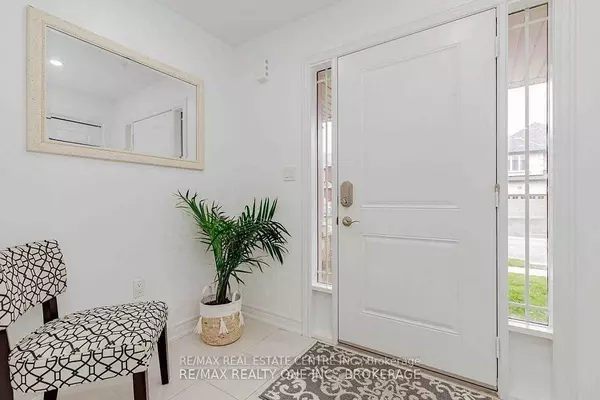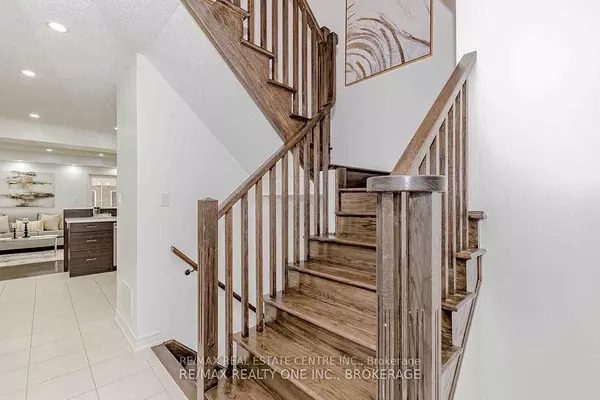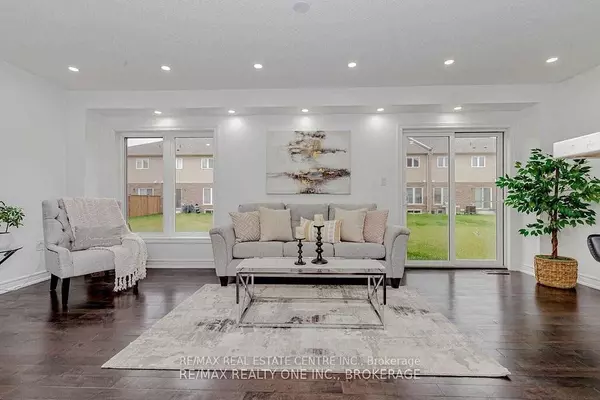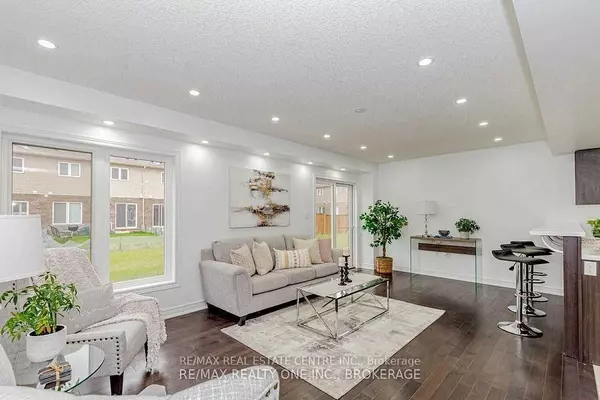REQUEST A TOUR If you would like to see this home without being there in person, select the "Virtual Tour" option and your agent will contact you to discuss available opportunities.
In-PersonVirtual Tour
$ 849,900
Est. payment | /mo
3 Beds
3 Baths
$ 849,900
Est. payment | /mo
3 Beds
3 Baths
Key Details
Property Type Townhouse
Sub Type Att/Row/Townhouse
Listing Status Active
Purchase Type For Sale
MLS Listing ID X11905150
Style 2-Storey
Bedrooms 3
Annual Tax Amount $4,765
Tax Year 2024
Property Description
Client RemarksStunning, Freehold Townhome with 1,700 sq. ft. of Elegant Living Space in a Prime Location. This Immaculate Property Features a Bright, Open-Concept Layout with an Upgraded Kitchen, Quartz Countertops, and Modern Finishes. The Primary Bedroom boasts a 4-piece Ensuite and Walk-In Closet. Premium Dark Oak Stairs, Hardwood Floors on the Main Level, and Upgraded Carpet on the Second Level add a touch of luxury. Convenient Second-Floor Laundry, and Pot Lights throughout the home. Located in the desirable Laguna Village at Summit Park, close to shopping, schools, and all amenities.
Location
Province ON
County Hamilton
Community Stoney Creek
Area Hamilton
Region Stoney Creek
City Region Stoney Creek
Rooms
Family Room No
Basement Full, Unfinished
Kitchen 1
Interior
Interior Features Other
Heating Yes
Cooling Central Air
Fireplace No
Heat Source Gas
Exterior
Parking Features Private
Garage Spaces 1.0
Pool None
Roof Type Asphalt Shingle
Lot Depth 102.66
Total Parking Spaces 2
Building
Foundation Poured Concrete
Listed by RE/MAX REAL ESTATE CENTRE INC.


