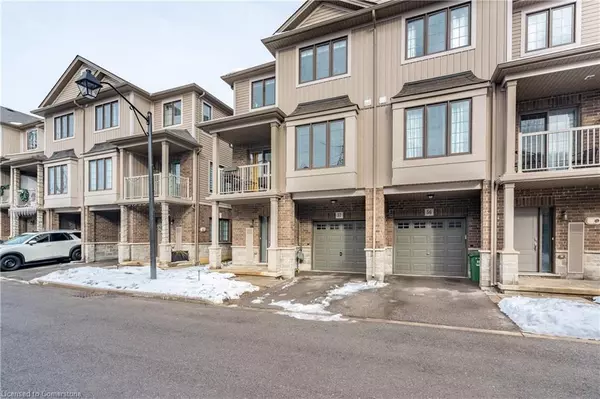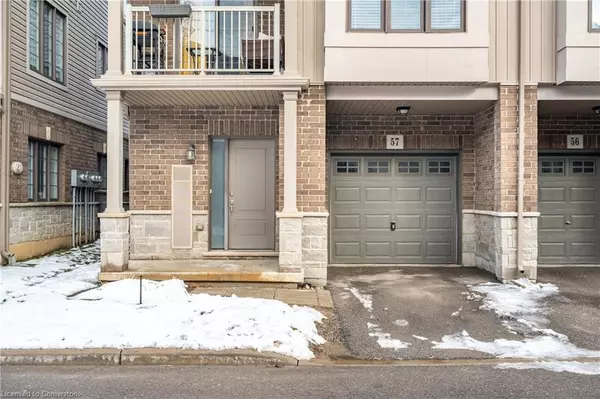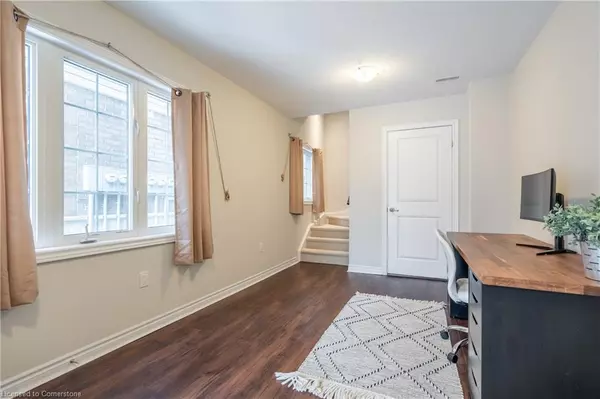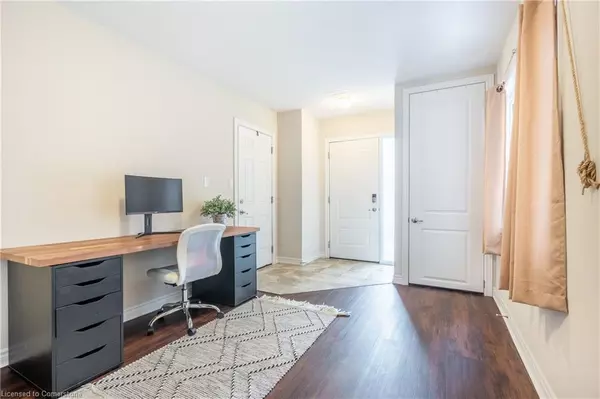2 Beds
2 Baths
1,300 SqFt
2 Beds
2 Baths
1,300 SqFt
Key Details
Property Type Townhouse
Sub Type Row/Townhouse
Listing Status Active Under Contract
Purchase Type For Sale
Square Footage 1,300 sqft
Price per Sqft $461
MLS Listing ID 40687303
Style 3 Storey
Bedrooms 2
Full Baths 1
Half Baths 1
HOA Fees $304/mo
HOA Y/N Yes
Abv Grd Liv Area 1,300
Originating Board Hamilton - Burlington
Year Built 2017
Annual Tax Amount $3,404
Property Description
Location
Province ON
County Hamilton
Area 42 - Ancaster
Zoning RM3-284
Direction Townhome Complex at corner of Glancaster Rd & Twenty Rd W
Rooms
Basement None
Kitchen 1
Interior
Interior Features None
Heating Forced Air
Cooling Central Air
Fireplace No
Appliance Built-in Microwave, Dishwasher, Dryer, Stove, Washer
Laundry Upper Level
Exterior
Exterior Feature Balcony, Year Round Living
Parking Features Attached Garage, Asphalt, Built-In, Inside Entry
Garage Spaces 1.0
Roof Type Asphalt Shing
Porch Open
Lot Frontage 20.0
Garage Yes
Building
Lot Description Urban, Near Golf Course, Park, Place of Worship, Playground Nearby, Rec./Community Centre, School Bus Route, Schools
Faces Townhome Complex at corner of Glancaster Rd & Twenty Rd W
Foundation Poured Concrete
Sewer Sewer (Municipal)
Water Municipal
Architectural Style 3 Storey
Structure Type Brick,Stone,Vinyl Siding
New Construction Yes
Others
HOA Fee Include Trash,Snow Removal
Senior Community No
Tax ID 185510048
Ownership Condominium







