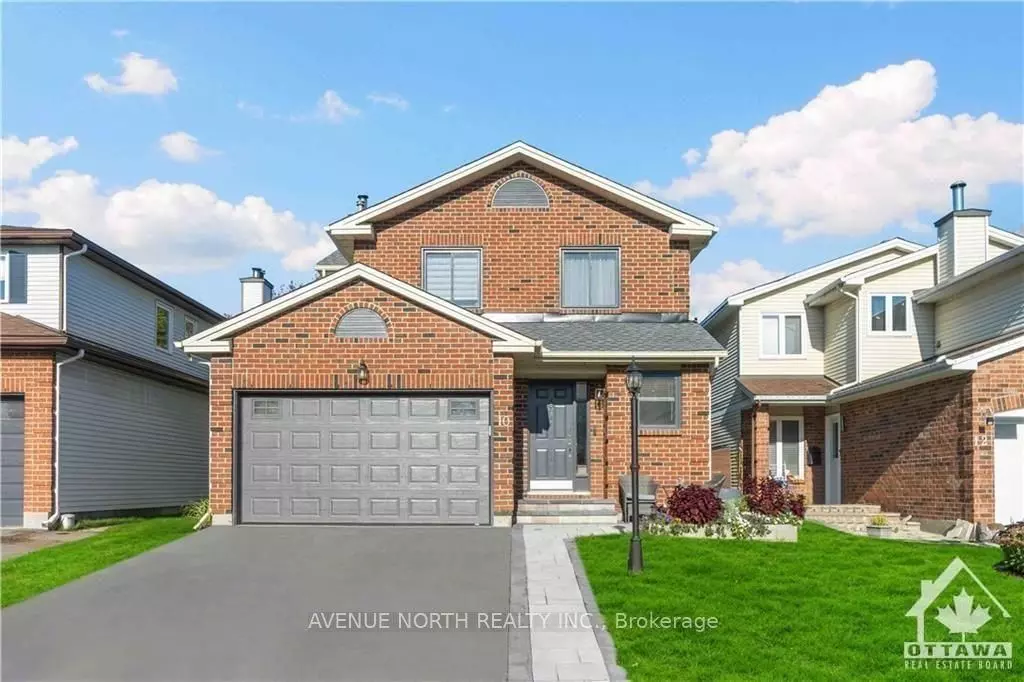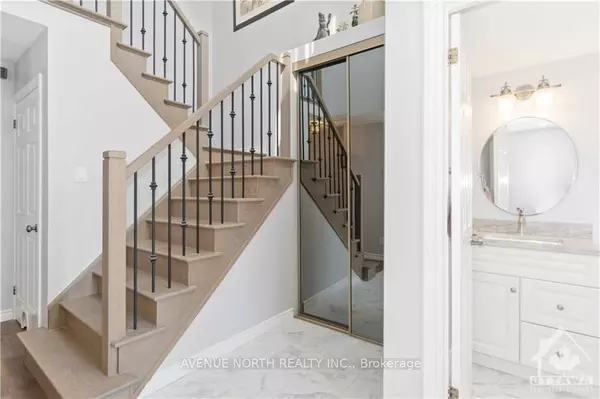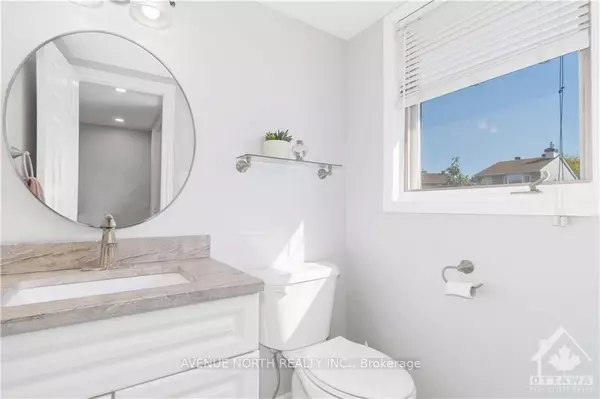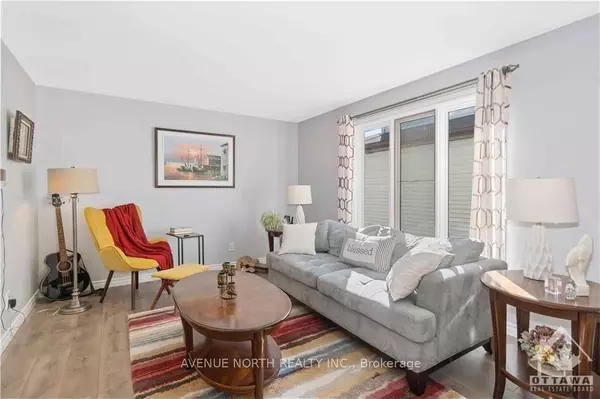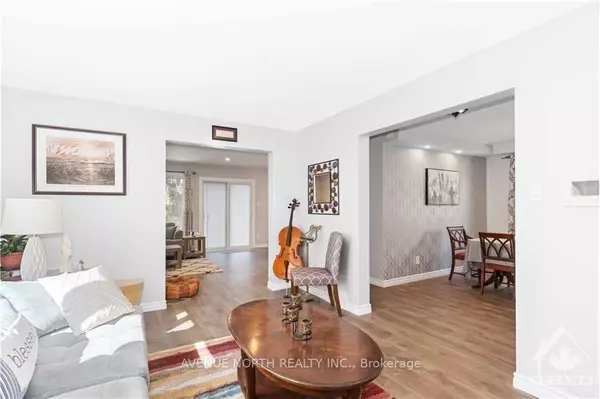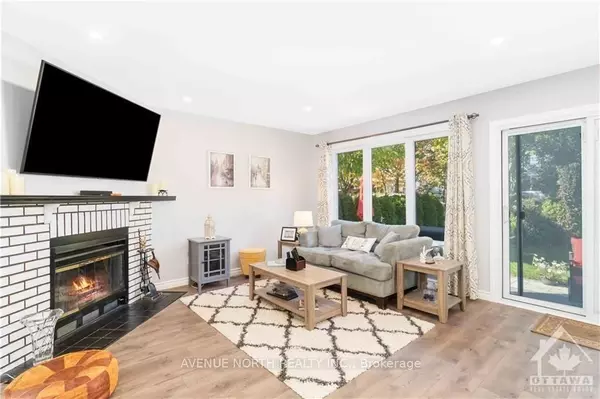REQUEST A TOUR If you would like to see this home without being there in person, select the "Virtual Tour" option and your agent will contact you to discuss available opportunities.
In-PersonVirtual Tour
$ 2,900
3 Beds
3 Baths
$ 2,900
3 Beds
3 Baths
Key Details
Property Type Single Family Home
Sub Type Detached
Listing Status Active
Purchase Type For Rent
MLS Listing ID X11910725
Style 2-Storey
Bedrooms 3
Property Description
Available starting Feb 01, 2025. Lovely upgraded 3+1 bed, 3 bath, double car garage home with FINISHED BASEMENT. The main floor offers an inviting foyer with inside entry from the garage, updated kitchen with massive island, lots of cupboards, and stainless appliances, family room with cozy fireplace, living room, and separate dining room. The hardwood staircase leads you upstairs to a spacious primary bedroom with ensuite and walking closet, a huge second bedroom with office space, and a third bedroom. The lower level features a 4th bedroom, recreational area, wet bar, laundry, and plenty of storage space. Fully fenced yard. Quiet neighborhood in the heart of Barrhaven with quick access to public transit, highway 416, retail shopping areas, park, and top-ranking school John McCrae
Location
Province ON
County Ottawa
Community 7703 - Barrhaven - Cedargrove/Fraserdale
Area Ottawa
Region 7703 - Barrhaven - Cedargrove/Fraserdale
City Region 7703 - Barrhaven - Cedargrove/Fraserdale
Rooms
Family Room Yes
Basement Finished
Kitchen 1
Separate Den/Office 1
Interior
Interior Features Auto Garage Door Remote
Cooling Central Air
Fireplace Yes
Heat Source Gas
Exterior
Parking Features Inside Entry, Available
Garage Spaces 2.0
Pool None
Roof Type Shingles
Total Parking Spaces 4
Building
Foundation Poured Concrete
Listed by AVENUE NORTH REALTY INC.


